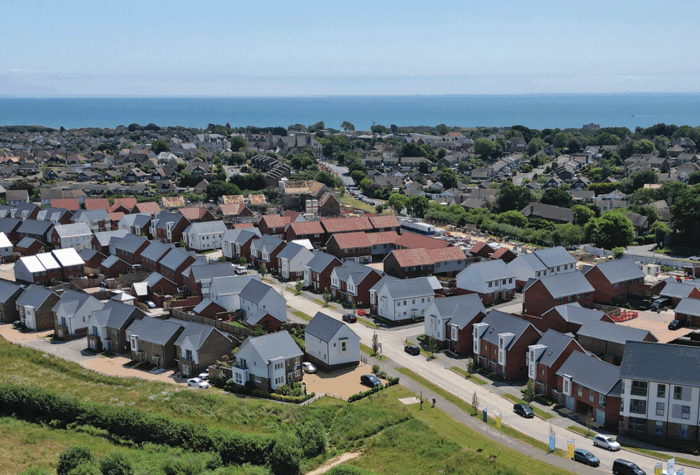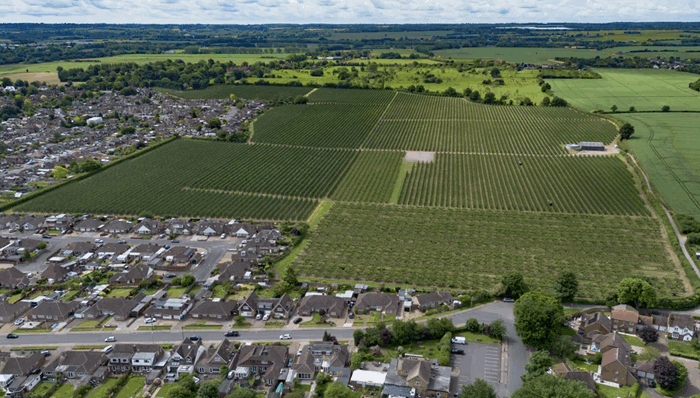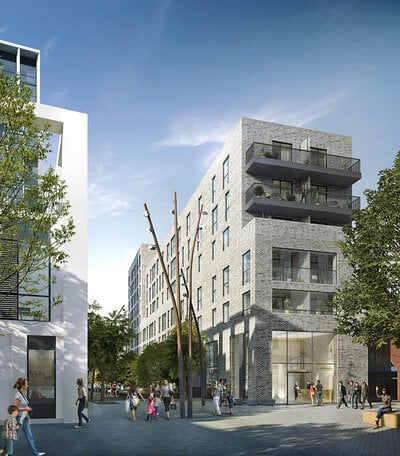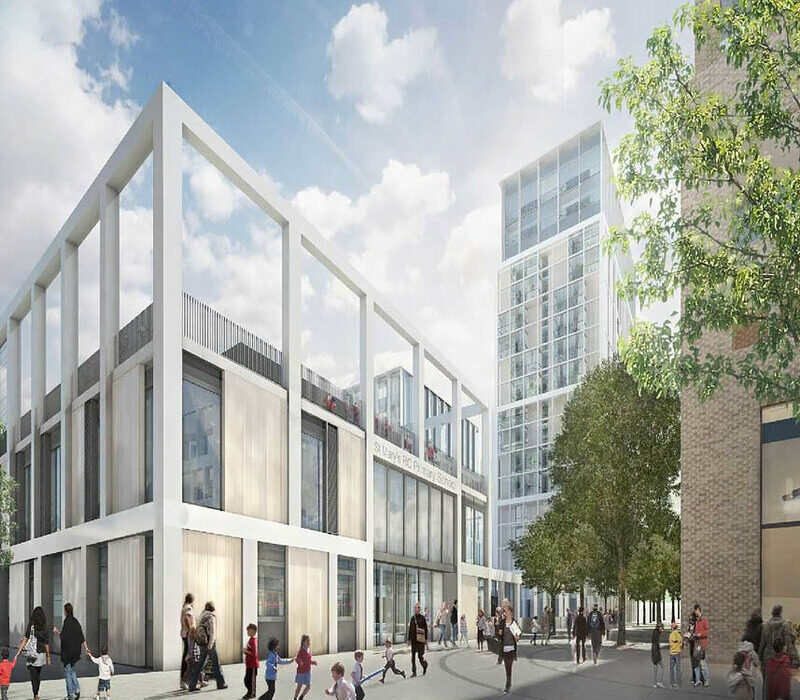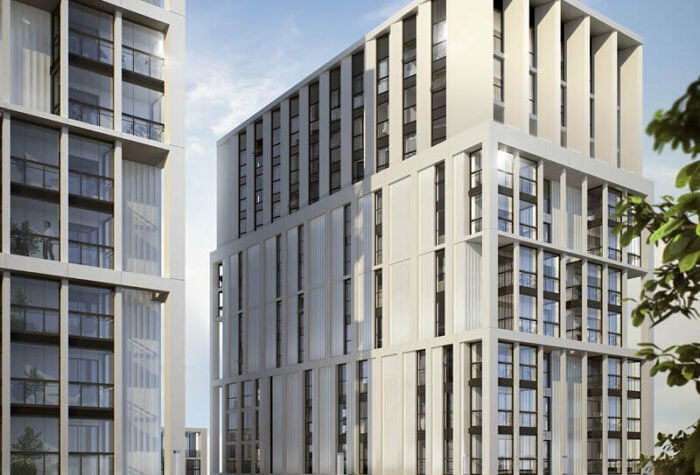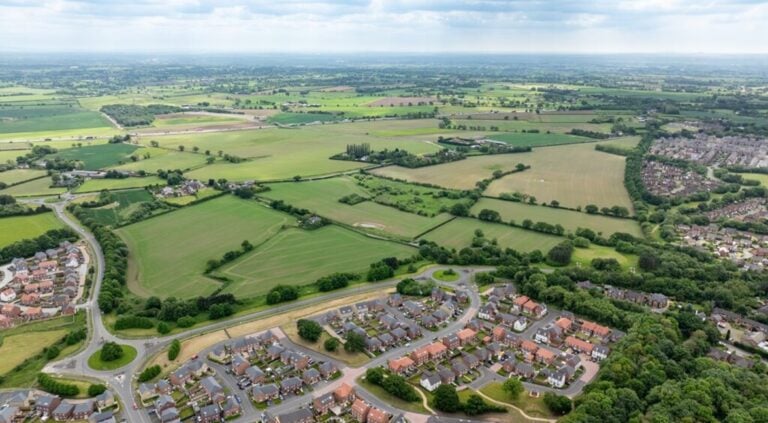
Battersea Exchange, London
Battersea Exchange is a mixed-use development sitting within the wider Nine Elms regeneration. The 1.8ha site comprises 290 residences – apartments, maisonettes and houses – a new primary school, and 3,600 m2 commercial space which will service both office and retail units.
Our Role
We were appointed to provide specialist energy, MEP and lift design services throughout the Battersea Exchange site. The residential units and the school have been designed to high-specification fit-out requirements, whilst the commercial units are shell-and-core.
We undertook comprehensive dynamic simulation modelling of the site to establish the most cost effective energy solutions and meet the GLA and local authority’s carbon reduction requirements.
The Outcome
At the heart of our concept is an energy centre, which has provisions to connect to a regional district-heating network. This will provide the site with its heat demand, improving the economic and sustainable viability of the project.
The roofs will house monocrystalline photovoltaic cells, converting light energy directly into electrical energy ensuring a renewable energy source for the site.
Project Highlights
- Client Taylor Wimpey
- Specialist Energy, MEP and Lift Design
- Dynamic Simulation Modelling
- Renewable Energy Source
Sectors
Brookbanks Groups
Key Team Members
Gary Leek
Read Profile
Lucy Wildesmith
Read ProfileRelated Case Studies

