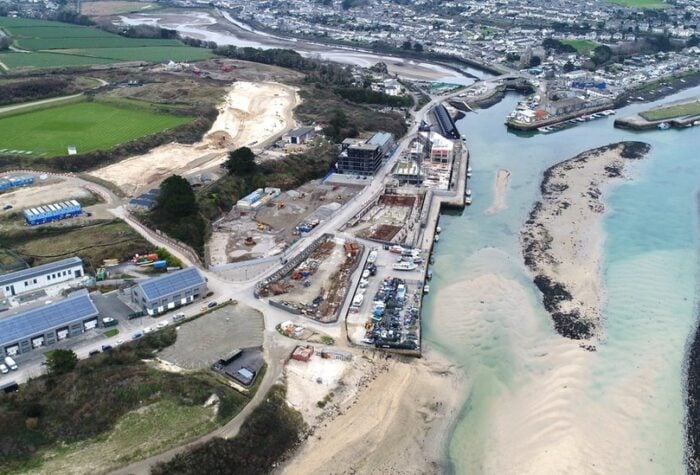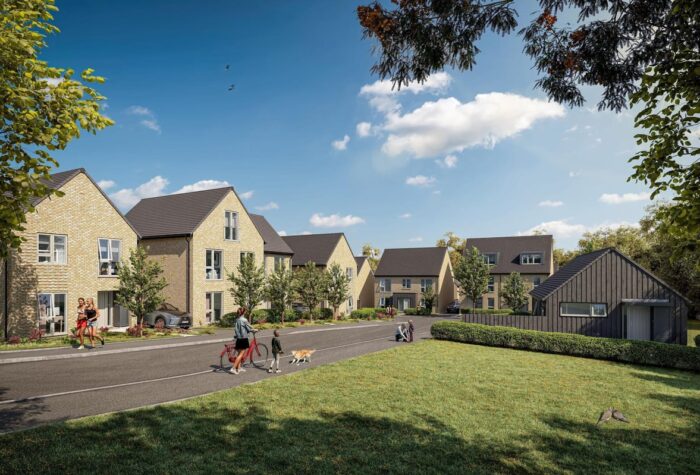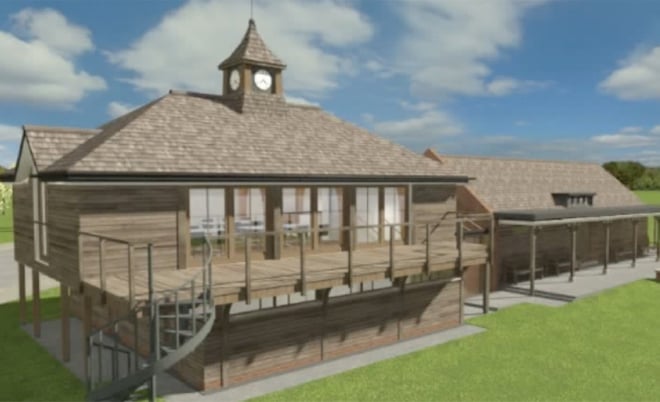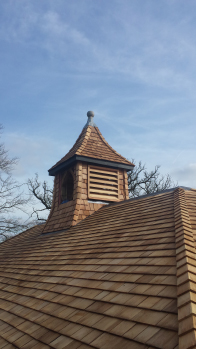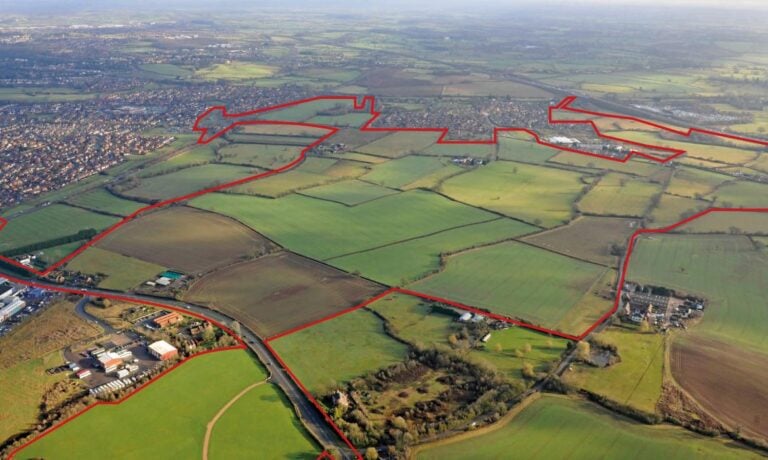
David Case Pavilion
In a bid to modernise their sporting facilities at Chesham Fields, the school embarked on a fundraising exercise to subsidise the design and construction of this brand new facility. The ‘David Case’ Pavilion will sit alongside the existing 1940s memorial pavilion.
Our Role
We were appointed to undertake the initial energy assessment, and the M&E designs for the new 2,369ft2 pavilion. Arranged over 2-storeys, the completed pavilion accommodates new changing rooms, first-aid amenities, secure equipment storage and high standard hospitality and catering facilities.
The Outcome
Our designs have maximised passive ventilation and cooling techniques; this is most notable in our repurposing of the iconic clock tower from the 1940s pavilion to function as a natural ventilation stack for the hospitality area of the David Case pavilion. Air-source renewables deliver the entire site’s heating and hot water requirements, and provisions have been made for off-grid drainage.
Energy efficient LED lighting has been used throughout, with sophisticated PIR and absence-detection lighting controls. Heating is delivered via an under-floor system, and the pavilion’s new facilities are protected with robust fire and intruder alarms.
Project Highlights
- Mechanical Engineering
- Electrical Engineering
- Public Health Engineering
- Energy & Low Carbon Designs
Sectors
Brookbanks Groups
Key Team Members

Keith Belding
Read Profile
Matthew House
Read Profile
Paul Rushmer
Read ProfileRelated Case Studies

