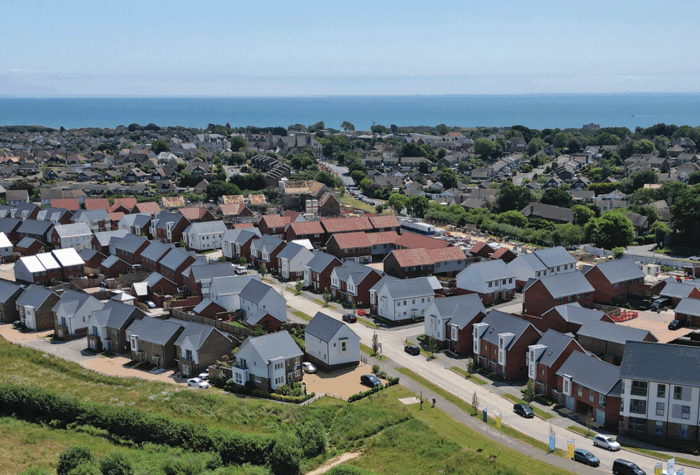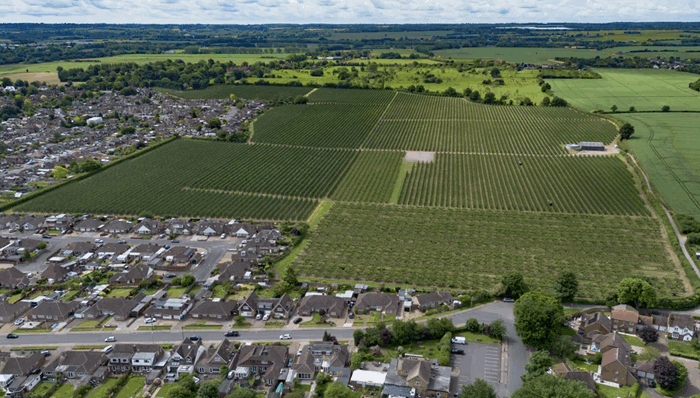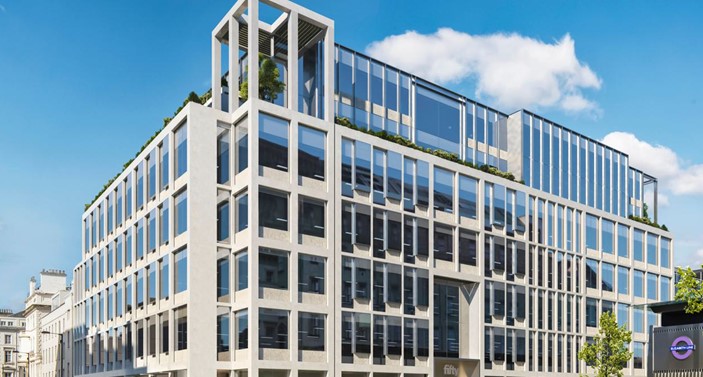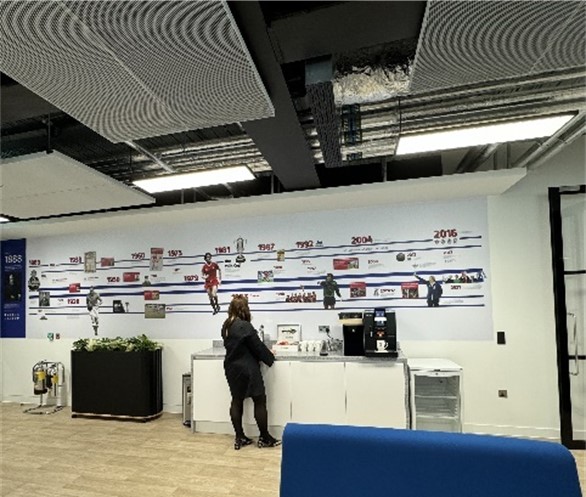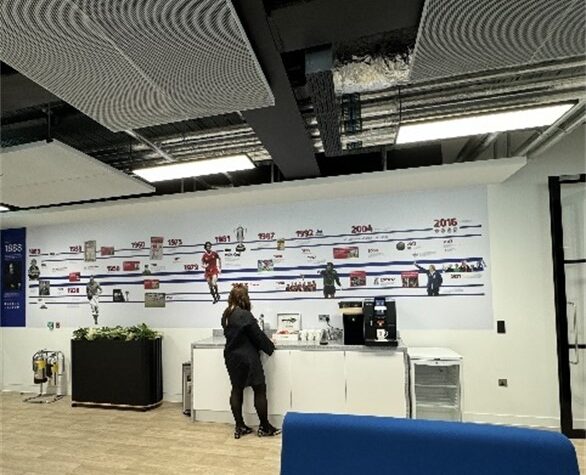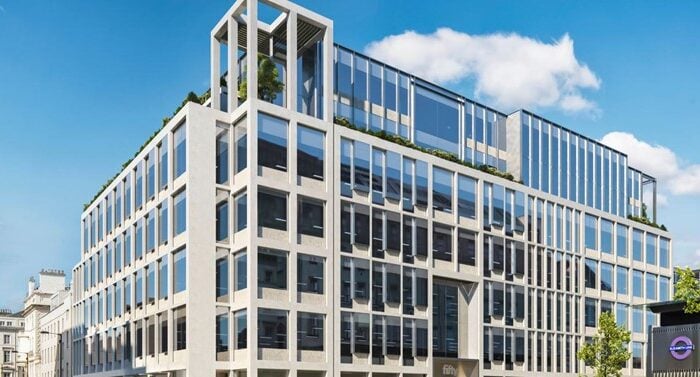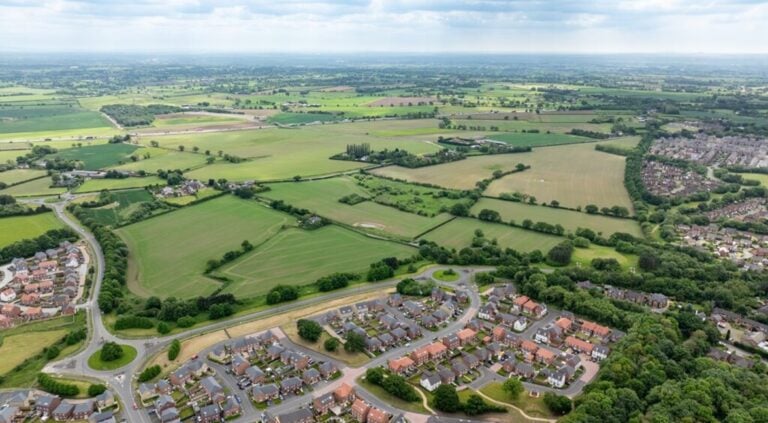
English Football Leagues Offices
We were appointed by the client to undertake the detailed services design associated with the Cat B fit out for the EFL London headquarters at 50 Eastbourne Terrace, Paddington, London. The works area was located on the 4th floor of this prestigious new build development.
Our Role
The fit out was required to provide bespoke open plan, partitioned office, meeting room and break out area accommodation and required close liaison with both the Client and Client’s interior designers.
To meet the Client brief the design was required to be carried out to a tight budget and limited programme which were achieved.
The Outcome
The design had to reflect the exacting Cat B requirements of the Building Landlord, requiring ongoing liaison with limitations on the modification to the Cat A fit out being possible. This included modification to the Landlords 4 Pipe fan coil systems, ventilation systems, Building controls, fire alarm systems and lighting/lighting control systems with new Client underfloor power distribution and IT/AV installations.
Project Highlights
- CLIENT The English Football League (EFL)
- MECHANICAL ENGINEERING
- ELECTRICAL ENGINEERING
- PUBLIC HEALTH ENGINEERING
Sectors
Brookbanks Groups
Key Team Members

Michael Hewitt
Read Profile
Mike Holgate
Read ProfileRelated Case Studies

