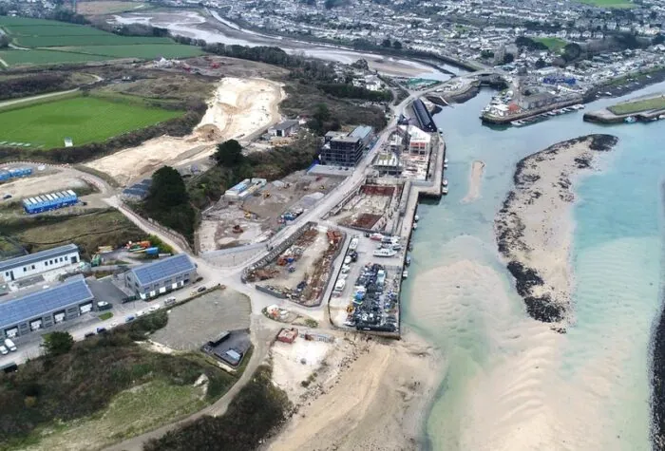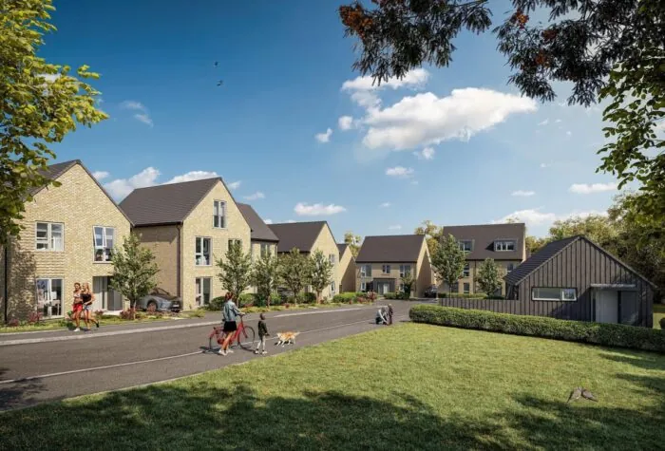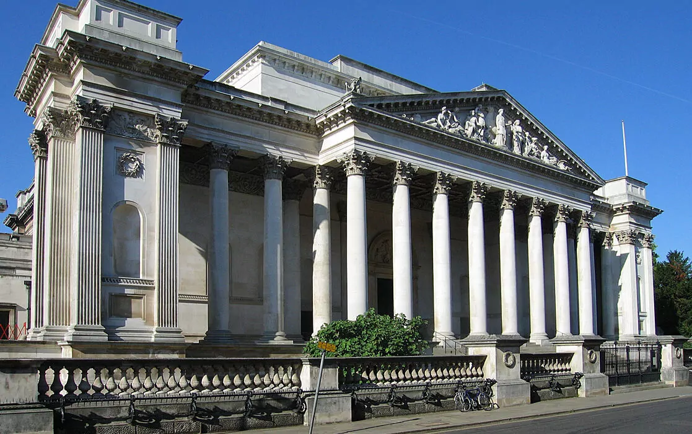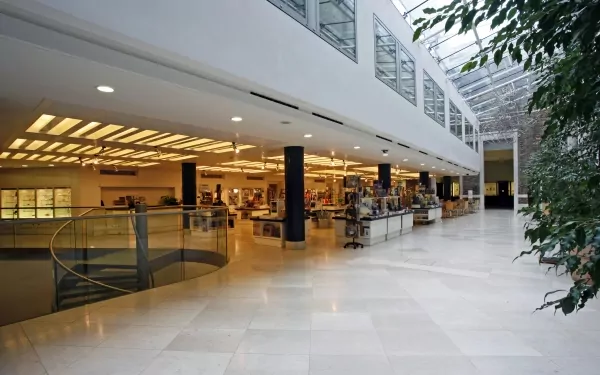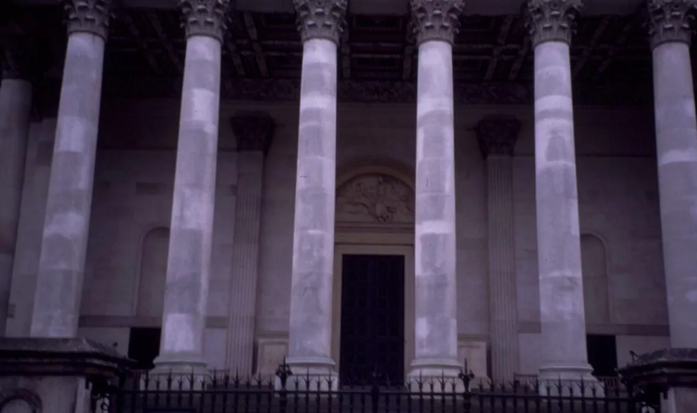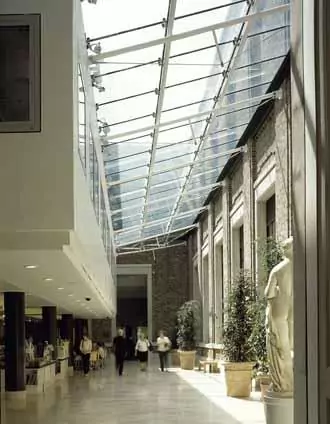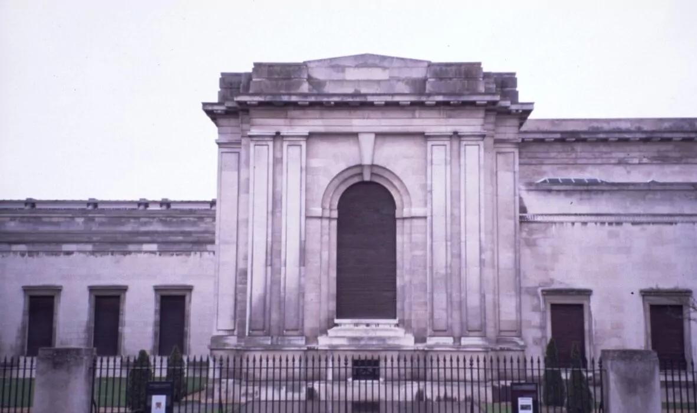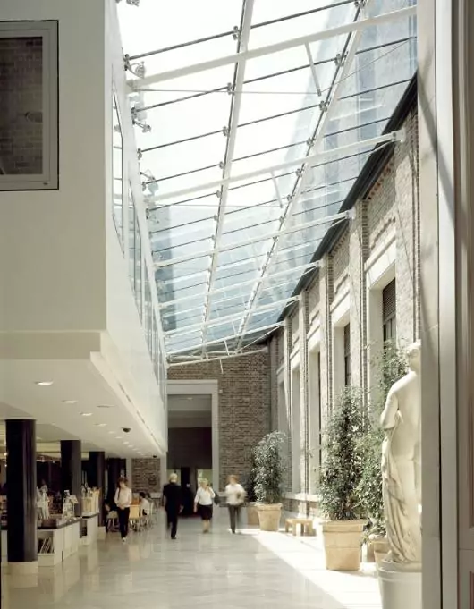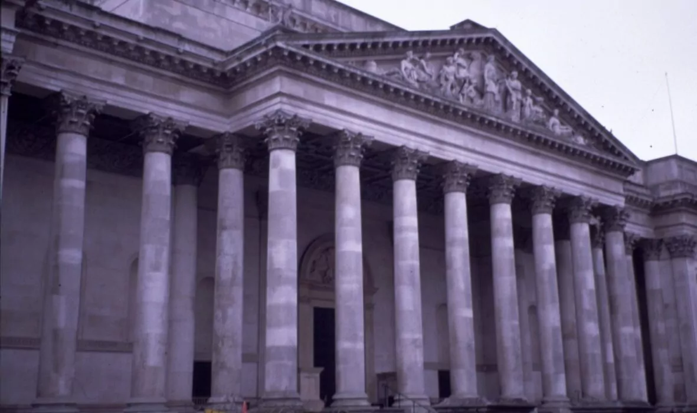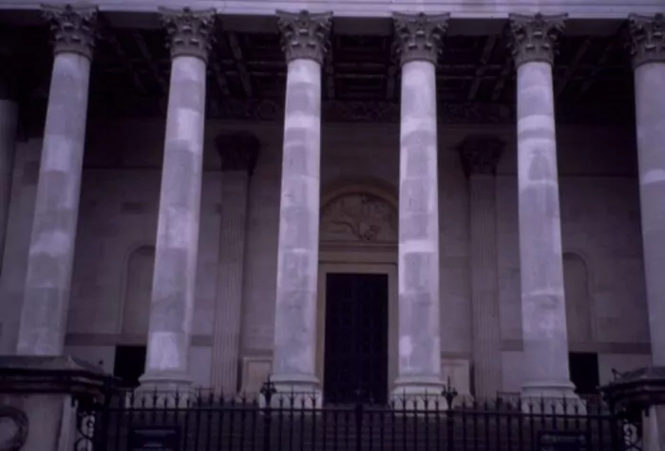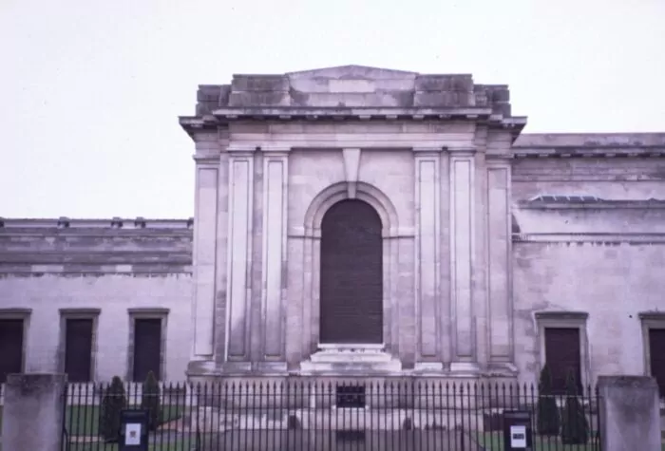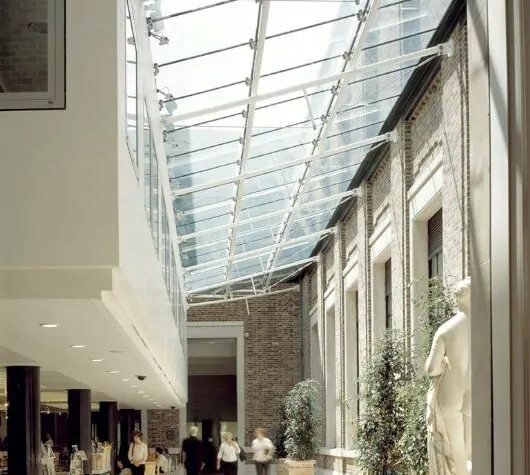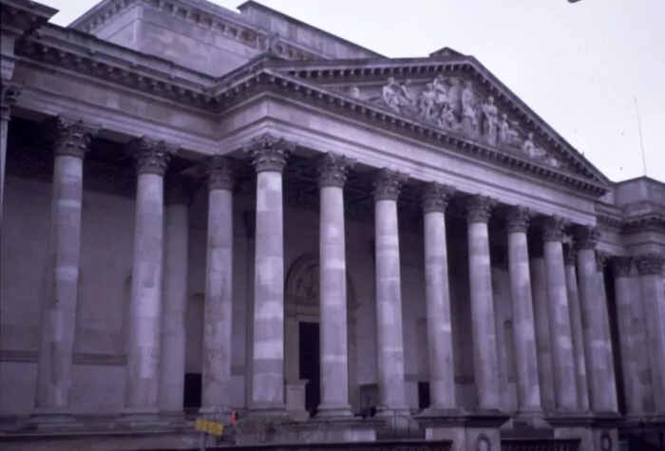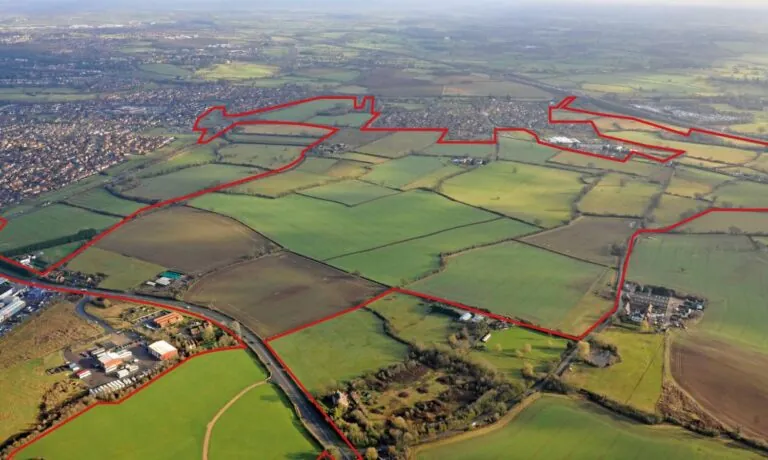
Fitzwilliam Museum
The Grade I listed Fitzwilliam Museum specialises in fine arts and antiquities, providing specialist research and study facilities. Extensions to the original structure were undertaken throughout the twentieth century and, over time, resulted in the creation of courtyard areas.
Our Role
We were appointed to undertake mechanical, electrical and public health designs for a new, 4-storey building being constructed in one these redundant courtyard areas. Renovations were also undertaken to one of the adjoining, existing buildings.
The Outcome
The development adds more than 32,000ft2 to the Museum’s footprint, housing exhibition spaces, a café, conservation laboratory, and an education department with study rooms. A large, double-height glass atrium creates a temporary exhibition space, joining the café area to the more historic structures.
Our schemes included a bespoke VRF system, designed to sustain the sensitive environmental conditions whilst reducing plant space to a minimum. Areas housing art and historic exhibits are served by air conditioning systems with HEPA and carbon filters for removal of fine particulates and gases.
Project Highlights
- CLIENT University of Cambridge Museums Consortium
- MECHANICAL ENGINEERING
- ELECTRICAL ENGINEERING
- PUBLIC HEALTH ENGINEERING
- LIFT ENGINEERING
- ENERGY & LOW CARBON DESIGNS
Sectors
Brookbanks Groups
Key Team Members

Keith Belding
Read Profile
Matthew House
Read Profile
Paul Rushmer
Read ProfileRelated Case Studies

