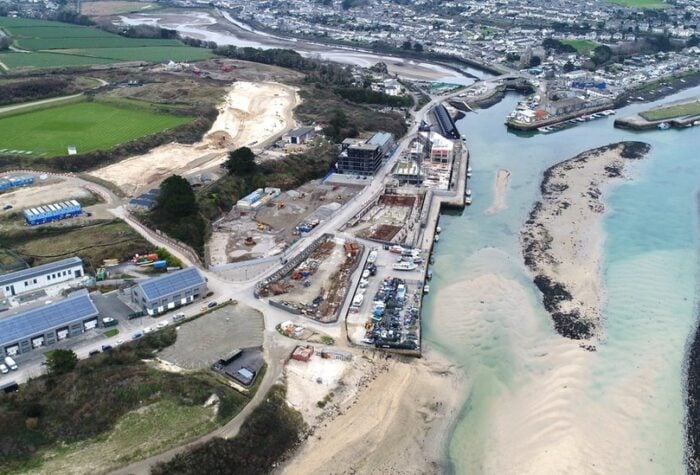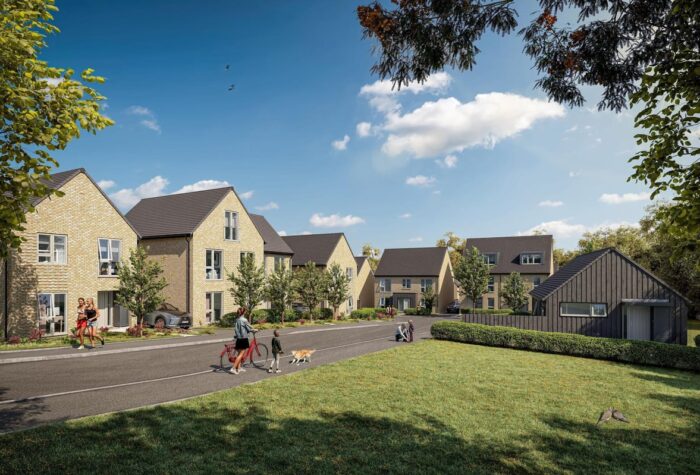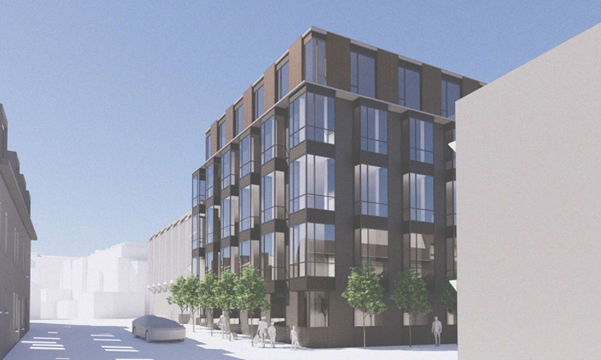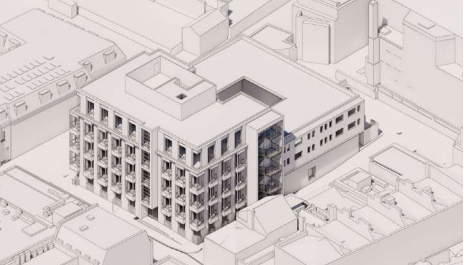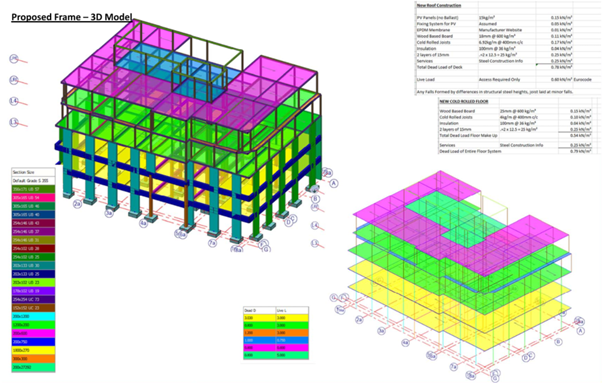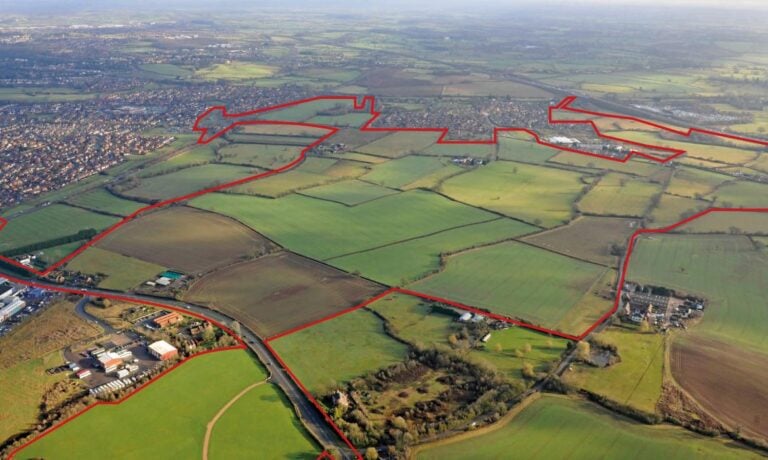
Castle Yard, Richmond
This 1980's office building occupies a congested site in the centre of Richmond, South London. The scheme involved refurbishing the existing building and adding an additional story to increase the lettable floor area. No construction drawings or details were available for the concrete frame, and we instigated a series of surveys to determine reinforcement sizes and spacings in key elements and the overall condition of the existing concrete frame. We also undertook trial holes of the existing foundations. This enabled us to undertake a back analysis to determine what space capacity existed in the existing structure. We were able to justify an additional lightweight storey formed in steel frame. Our analysis required careful consideration of the existing lateral stability of the existing frame to suit the additional storey.
Our Role
With limited information, we developed a theoretical model to examine where critical junctions and crucial surveys were required. This was used to evaluate initial design loads and establish the extent of surveying required. Planning limitations later significantly changed the final design, which also needed additional surveying and examination. It was established that foundation load capacity was to be a limiting factor, therefore by removing a concrete roof mounted plant deck, this enabled its replacement with additional floor load onto those specific foundations. This then identified previously unforeseen critical foundations where the load saving was not achieved. This then required intrusive investigation to determine structural make up and therefore ultimate load carrying capacity. This data was then fed back into the original theoretical model to build a final design which has more robust certainty of what the updated structure could safely achieve.
The Outcome
Considerable time, effort and skill were applied over 6 months to ultimately conclude that proposed plans would be achievable. By maximizing the reuse of the existing structure, the overall carbon footprint of the development was kept to a minimum as opposed to demolishing the existing structure.
Project Highlights
- Structural Engineering
- 3D Modelling
Sectors
Brookbanks Groups
Related Case Studies

