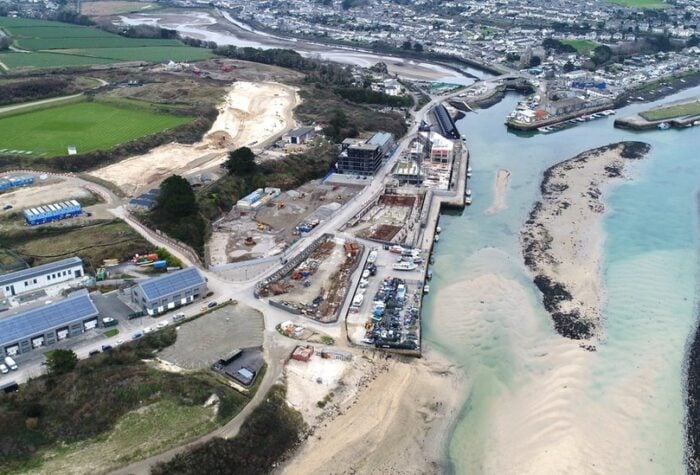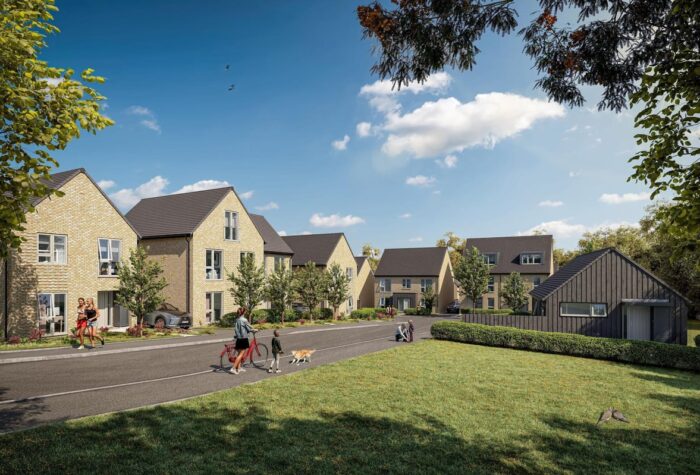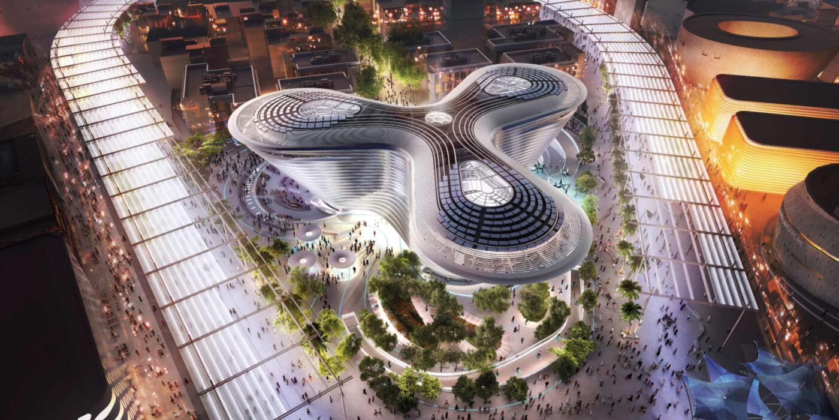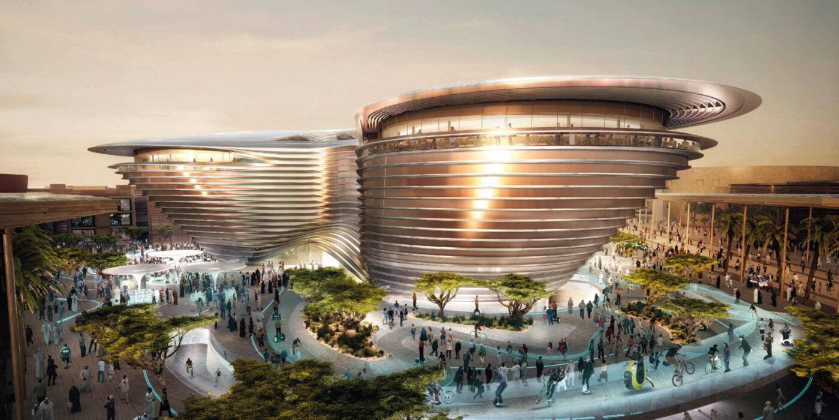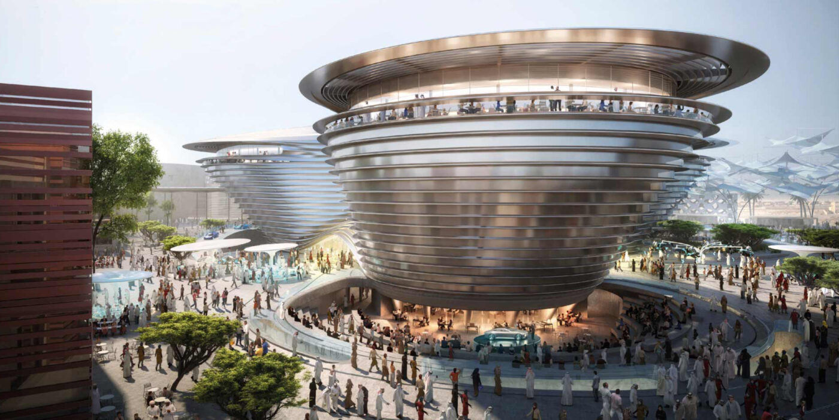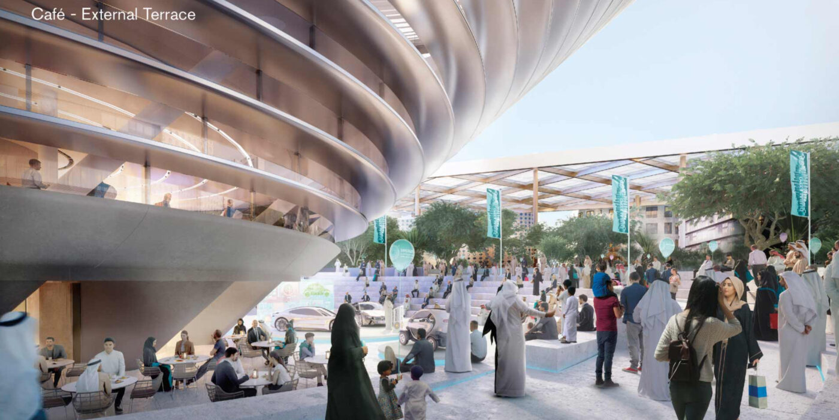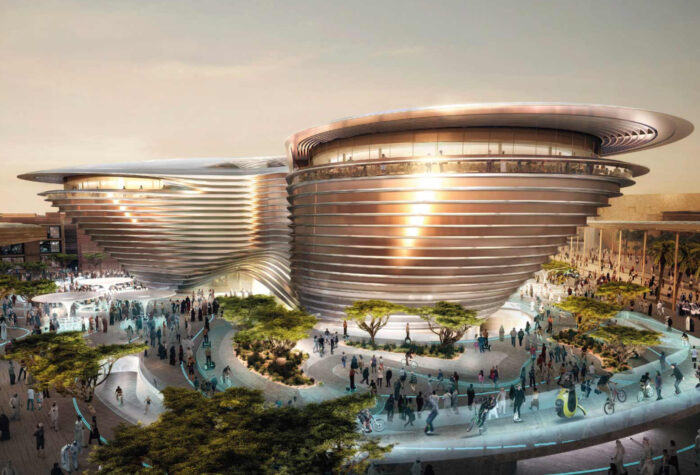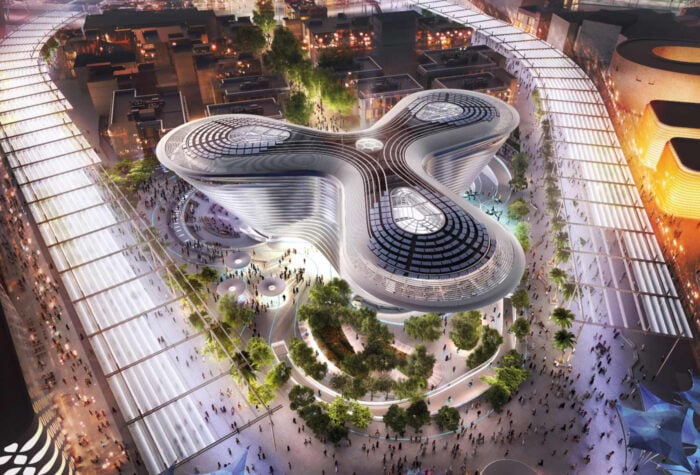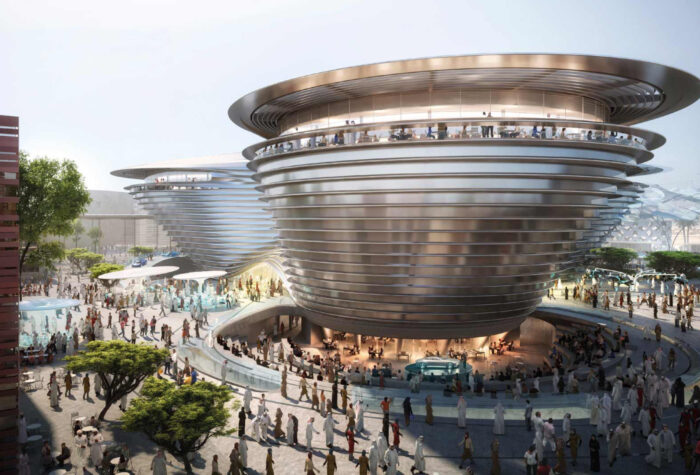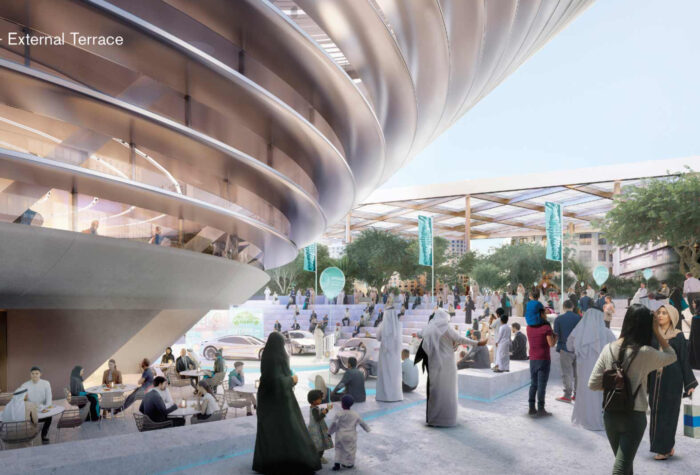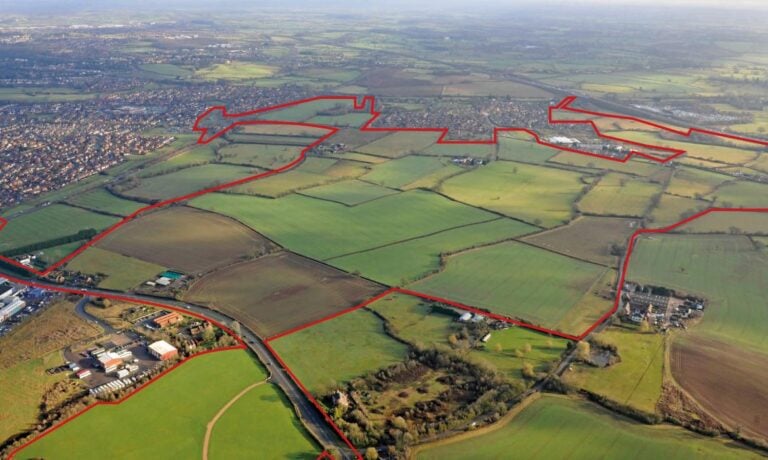
Mobility Exhibition, Dubai UAE
The Expo 2020 ‘Mobility Pavilion’ has been designed to provide a fully serviced building as part of a base build design by Foster + Partners. The 7-storey pavilion occupies a 12,000sqm plot, with 4,000sqm of exhibition space which, following close of the Expo, will become home to high-end office space.
Our Role
We are appointed to provide full mechanical, electrical and public health designs associated with the fit-out. Designs were completed using BIM, and included the provision of a160-person platform lift.
The Outcome
Our designs included connections to extend the base build MEP services – cooling, ventilation, power, data, and life safety systems – throughout the three exhibit ‘petals’. Small power, general lighting, emergency lighting and fire detection/suppression were designed bespoke to each ‘petal’. Most installations require sophisticated AV and IT provisions which must work seamlessly together, whilst also supporting elements of augmented reality and artificial intelligence.
Plant areas are situated in the basement and at roof level, whilst the ground floor is features a visitors’ café and prayer rooms as well as staff offices and meeting rooms.
Project Highlights
- CLIENT Expo 2020
- MECHANICAL ENGINEERING
- ELECTRICAL ENGINEERING
- PUBLIC HEALTH ENGINEERING
- LIFT ENGINEERING
- ENERGY & LOW CARBON DESIGNS
Sectors
Brookbanks Groups
Key Team Members

Paul Rushmer
Read ProfileRelated Case Studies

