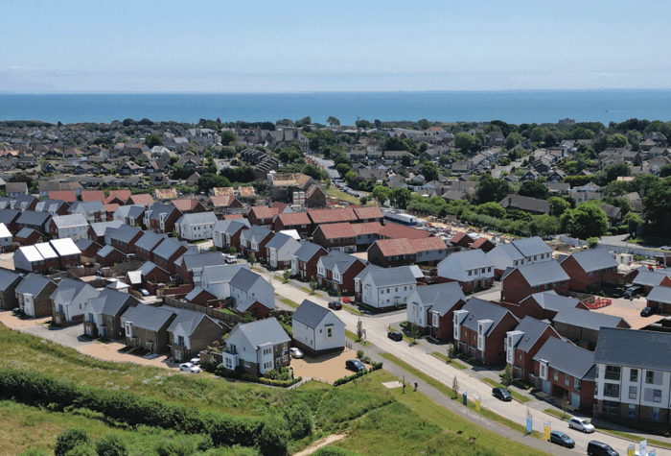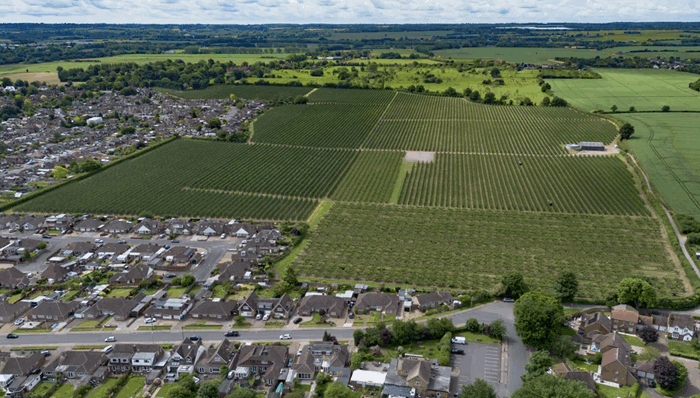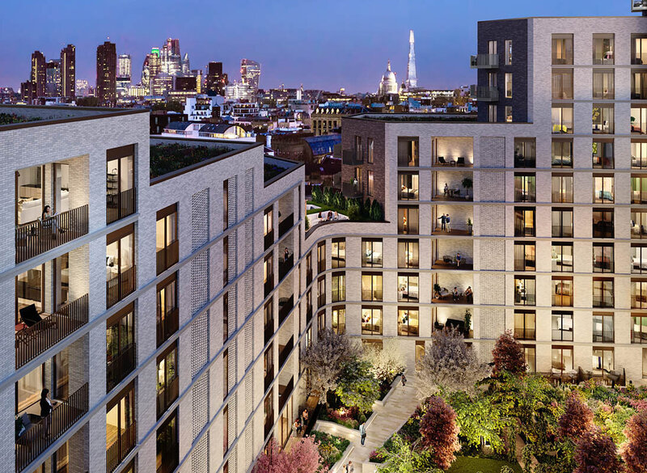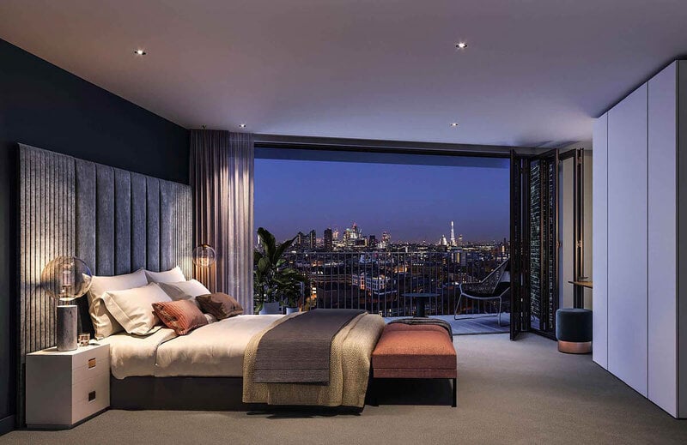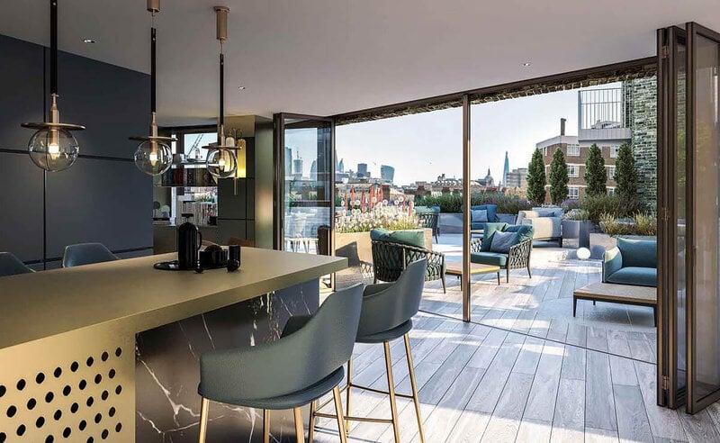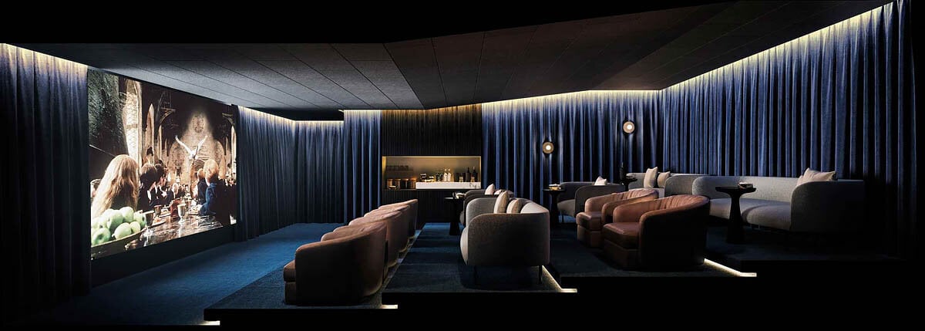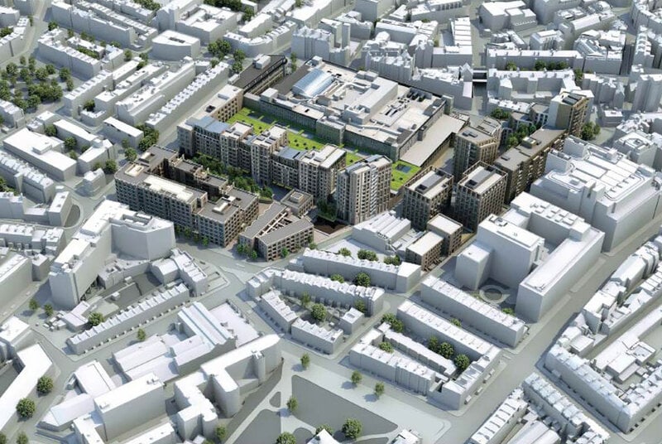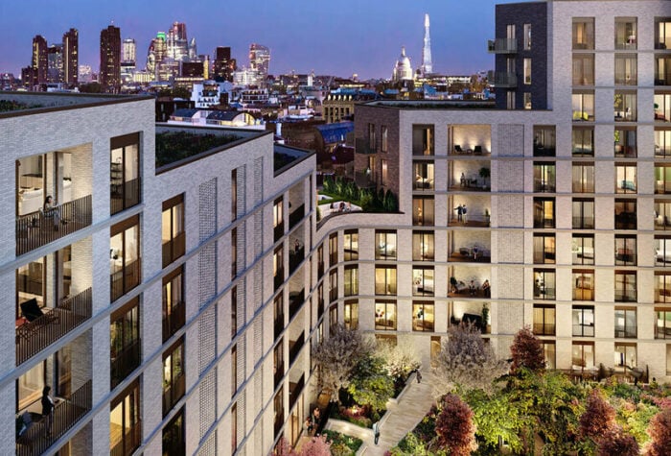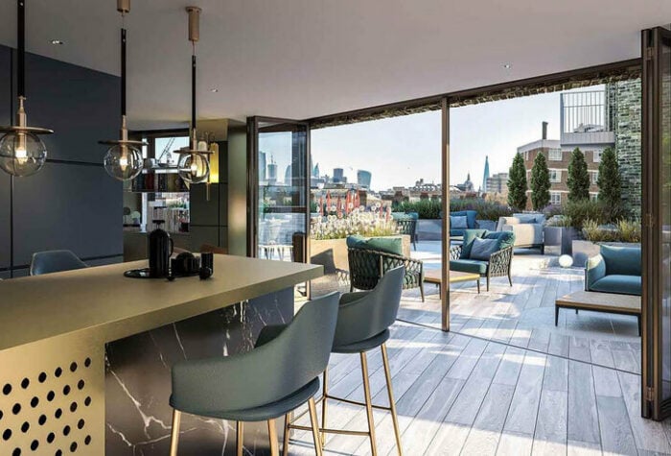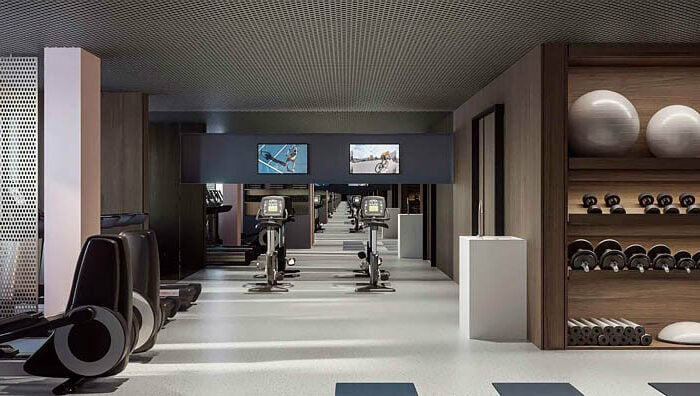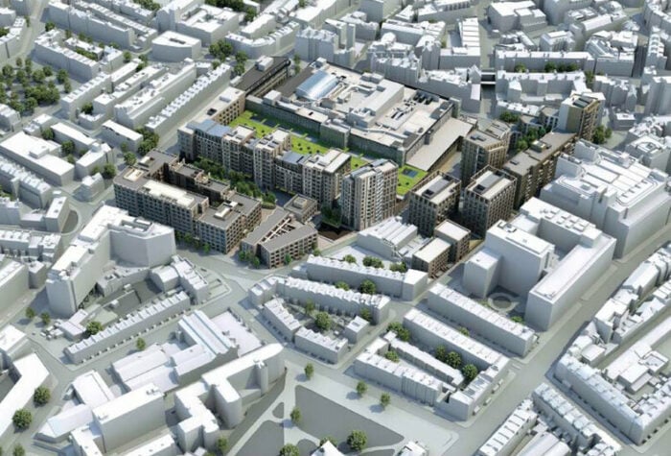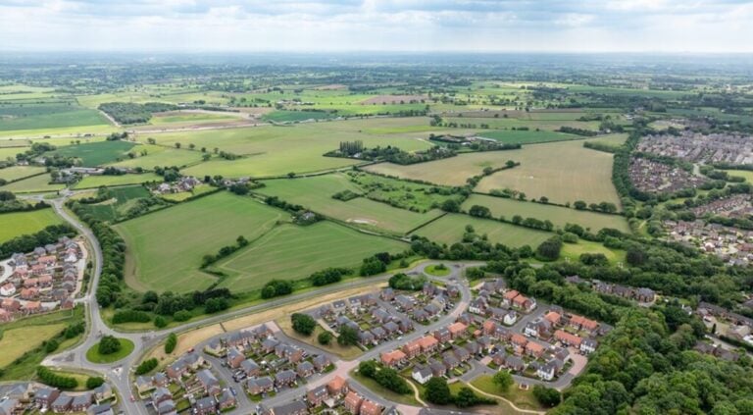
Postmark, Mount Pleasant
Postmark is the first phase in the redevelopment of the landmark Mount Pleasant site. When complete, the first element of Postmark will comprise 214 luxury apartments arranged over six cores of varying storeys. The ground floor will accommodate a number of retail and commercial units, creating a new public-realm space.
Our Role
We are designing detailed mechanical, electrical, public health services and lifts throughout this 2-stage design & build scheme. The scope of our engagement encompasses shell-and-core provisions for the retail and commercial units. To achieve the client’s stringent efficiency credentials we are undertaking a comprehensive energy strategy using dynamic simulation modelling. This criteria will be achieved through a collaborative ‘web’ of highly efficient design solutions including mechanical ventilation with heat recovery units to apartments, and optimised natural daylight potential.
The Outcome
Our scope included the detailed design of the energy centre, suitable for adoption by one of the UK’s largest ESCOs; Metropolitan. The energy centre included CHP units, highly efficient boilers, and provisions for future connection to a district heating network.
Project Highlights
- Client Taylor Wimpey
- Energy Strategy
- Dynamic Simulation Modelling
- Mechanical Ventilation
- CHP Units
Sectors
Brookbanks Groups
Key Team Members
David Baldwin
Read ProfileGary Leek
Read Profile
Lucy Wildesmith
Read ProfileRelated Case Studies

