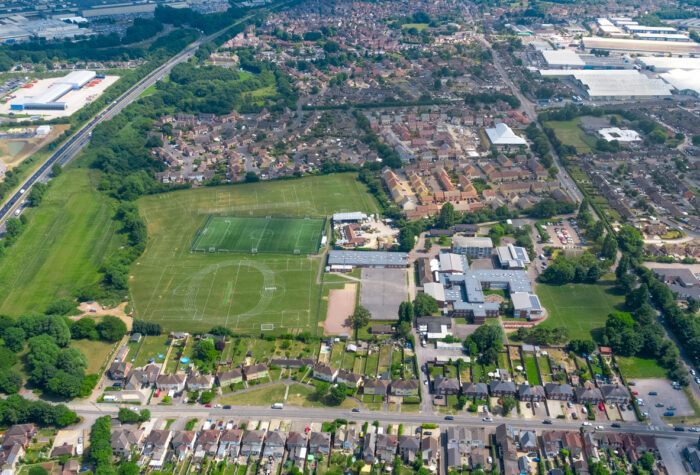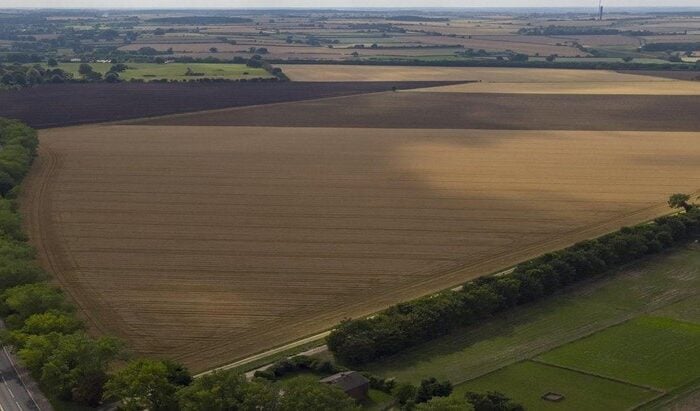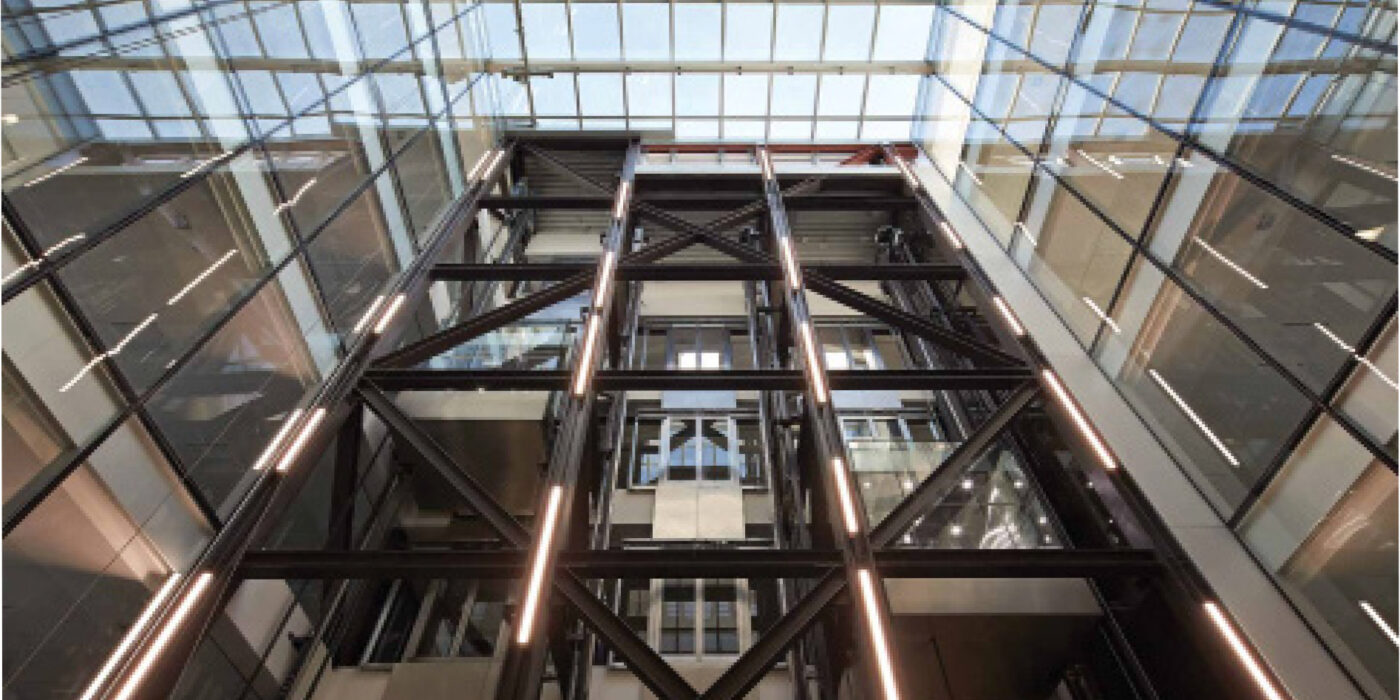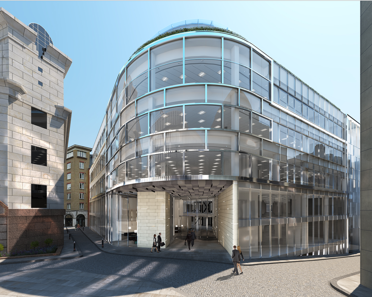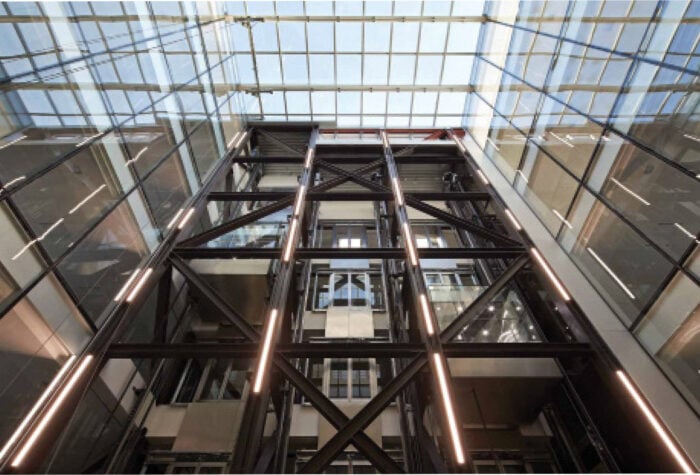
71 Queen Victoria Street
The refurbishment of 71 Queen Victoria Street was a transformation; only the existing structural elements of the building were retained. The property now offers 187,290ft2 of modern commercial space for a variety of tenants.
Our Role
Innovative energy saving practices were employed throughout to maximise the efficiency of the building. Under the ‘green roof’ which channels rainwater to the local authority sewers is a façade glazed with ‘latest technology’ glass and cladding. These materials work to reduce solar gain and minimise heat loss. Heating and cooling recovery plant was added to reduce energy wastage, and the lighting was designed to LG7. A new, entrance and reception area lead to two full height atria housing the six panoramic passenger lifts. These too play their part in the building’s overall BREEAM ‘very good’ rating by returning electricity to the building using regenerative braking.
The Outcome
The design team worked exceptionally closely with the architect and structural engineers to optimise the available floor space. All main plant was relocated from the roof to the basement levels enabling the addition of a new, 8th floor of lettable space to the property
Project Highlights
- Client QV Unit Trust
- Mechanical and Electrical Engineering
- Public Health Engineering
- Lift Engineering
- Energy and Low Carbon Design
Sectors
Brookbanks Groups
Key Team Members

Lucy Wildesmith
Read ProfileRelated Case Studies

