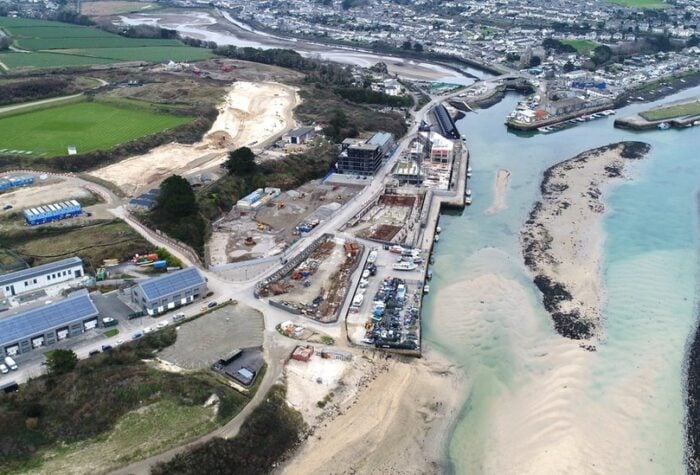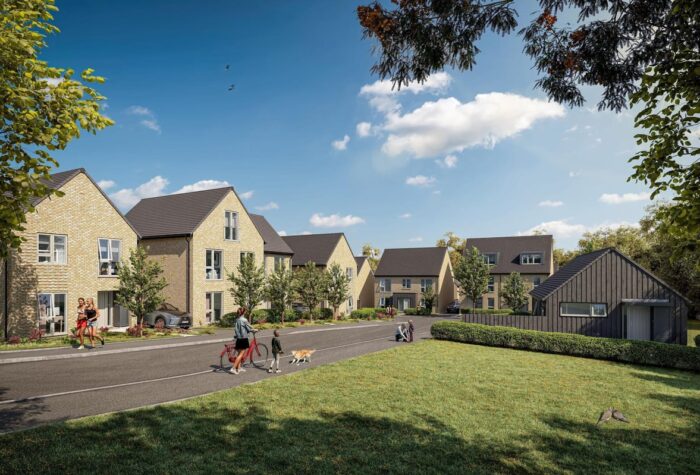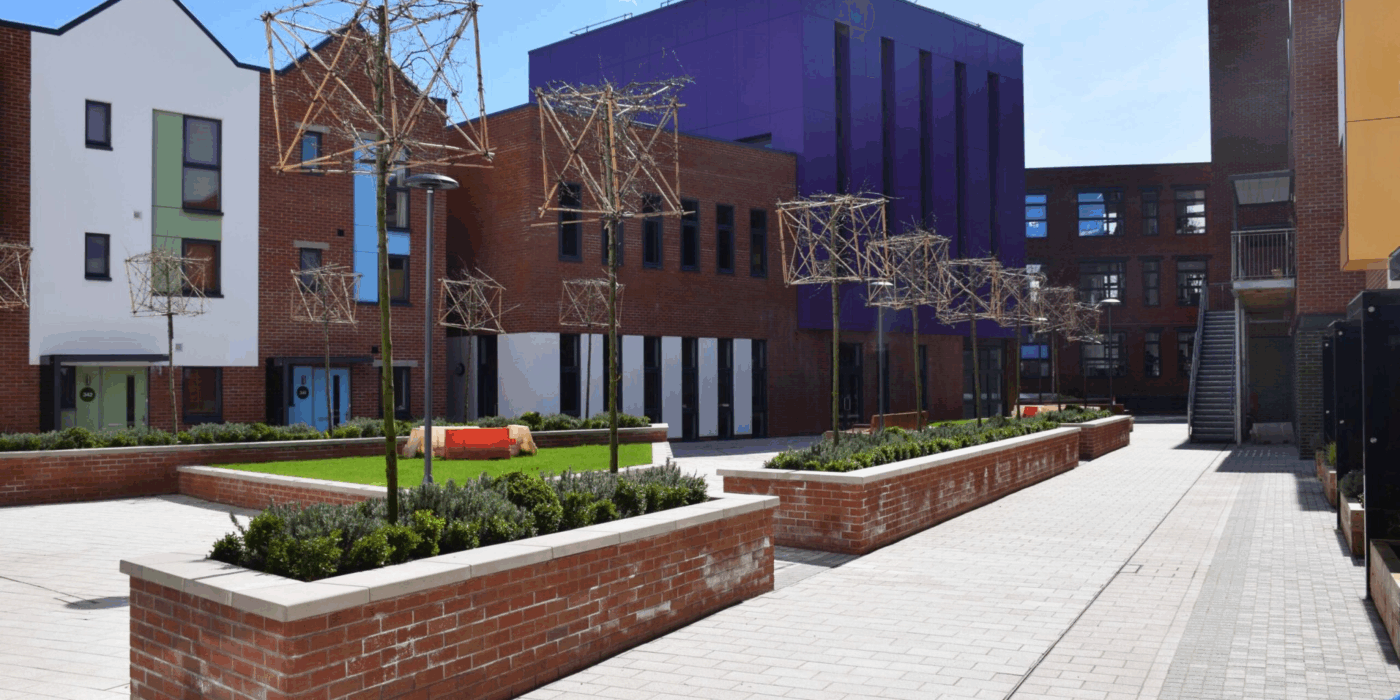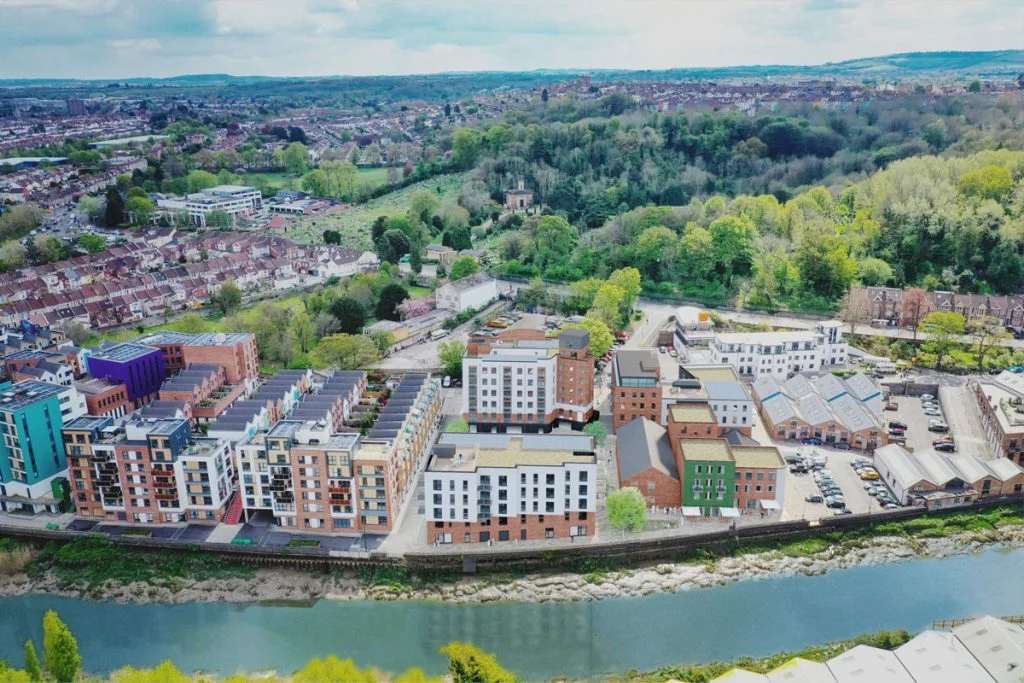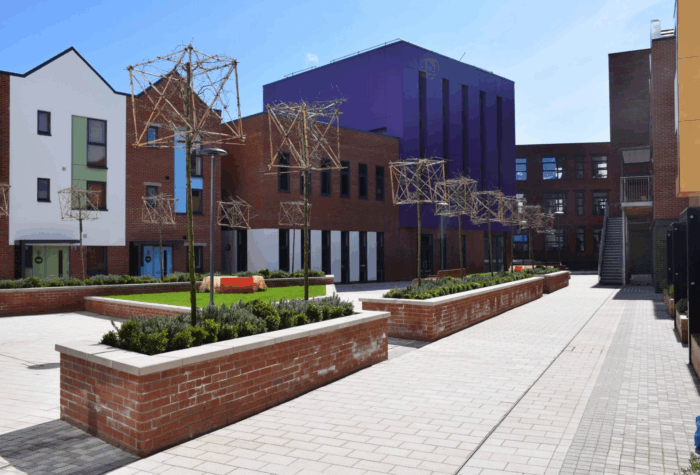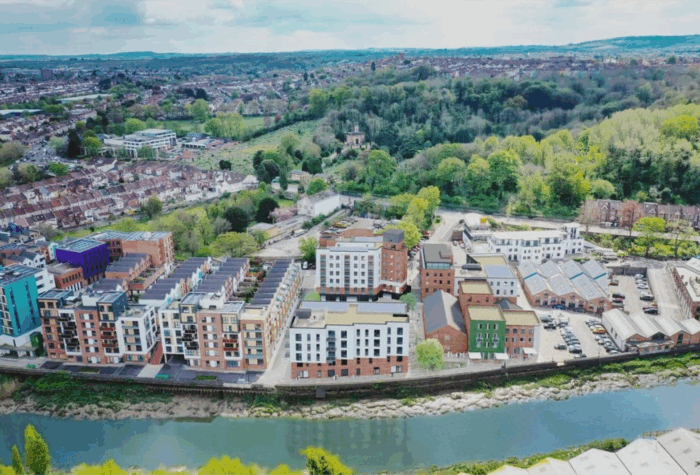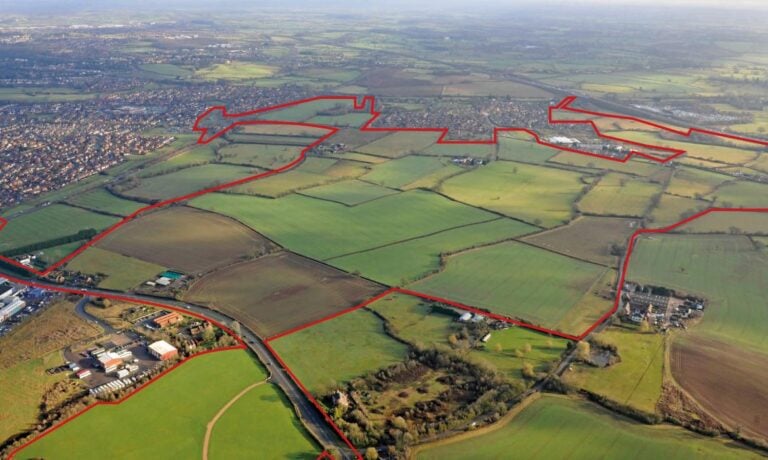
Bristol Paintworks BS4
Brookbanks acted as civil and structural engineer for Crest Nicholson’s flagship mixed-use regeneration project at The Paintworks, Bristol, transforming a former industrial paint and varnish factory into a vibrant, creative quarter. Located along the A4 Bath Road on the banks of the River Avon, the 2.03 ha brownfield site provides a blend of residential, commercial, and live/work accommodation - with high-quality public realm spaces and pedestrianised courtyards throughout.
Our Role
Brookbanks’ Role
As Civil and Structural Engineer, Brookbanks were responsible for:
-
Full structural design and detailing of apartment blocks, townhouses, and commercial units.
-
Podium deck design supporting the development’s upper-level pedestrian realm above basement car parking.
-
Civil infrastructure design, including drainage, access, retaining structures, and integration with adjacent highway network (A4 Bath Road).
-
Coordination with M&E services for the Vital Energi ESCo system and associated plant space.
-
Foundation and substructure design addressing challenging brownfield conditions adjacent to the River Avon.
-
Design-stage support on phasing, fire strategies, and temporary stability during multi-typology construction.
Key Structural Features
-
Podium Deck Structure:A reinforced concrete transfer podium deck was developed to provide a robust platform for public realm spaces and multi-storey buildings above, while accommodating car parking and services beneath.
-
Load management and deflection criteria were carefully modelled to support heavy landscaping, planters, and vehicular access.
-
-
Mixed-use Superstructure:The site accommodates a mix of apartment blocks, townhouses, and commercial units, requiring flexible grid layouts and transfer structures.Brookbanks optimised column positions and slab depths to reconcile architectural layouts with efficient structural zones.
-
Foundations and Ground Conditions:The riverside, brownfield nature of the site required a comprehensive ground investigation and the use of piled foundations to manage settlement and contamination risk.Brookbanks provided full design and inspection support throughout foundation works.
-
Drainage and Civil Infrastructure:Surface and foul drainage systems were designed by Brookbanks to integrate with the site’s podium and public realm.SuDS measures, including attenuation beneath landscaped areas, were adopted to manage runoff and improve water quality before discharge to the River Avon.
The Outcome
Project Outcomes
-
Delivered a complex mixed-use brownfield regeneration with high structural and architectural integration.
- Phase III delivered approximately 210 homes and 6,700 m² of commercial space, continuing the earlier regeneration phases and completing the vision for this landmark Bristol development.
-
The podium structure successfully provides a vibrant, pedestrianised urban environment above concealed parking and infrastructure.
-
Recognised as a benchmark for brownfield redevelopment, winning “Residential Development of the Year” at the Insider South West Property Awards.
Brookbanks Value Added
Brookbanks’ multidisciplinary approach enabled:
-
Early integration of civil, structural, and services design for efficient delivery.
-
Technical leadership in podium deck and waterproofing strategy.
-
Cost and programme savings through optimised structural layouts.
-
Robust coordination between architects, M&E, and landscape teams to maintain the integrity of the architectural vision.
Sustainability and Engineering Integration
-
The development achieved BREEAM “Very Good”, with civil and structural design aligned to sustainability objectives.
-
Brookbanks coordinated closely with Vital Energi to accommodate the site-wide energy centre and distribution network within the podium and basement zones.
-
Efficient structural forms and reuse of existing retaining structures reduced embodied carbon and waste.
Project Highlights
- Client Crest Nicholson South West
- Architect Stride Treglown
- Landscape Architect Elmtree Garden & Landscape
- Civil & Structural Engineering Brookbanks
- Waterproofing Specialist Axter Ltd
- Energy Consultant Vital Energi
- Contract Value £40 million
- Completion 2018
Sectors
Brookbanks Groups
Key Team Members

Group Director for Structural Engineering
Chris Vivian
Read ProfileRelated Case Studies

