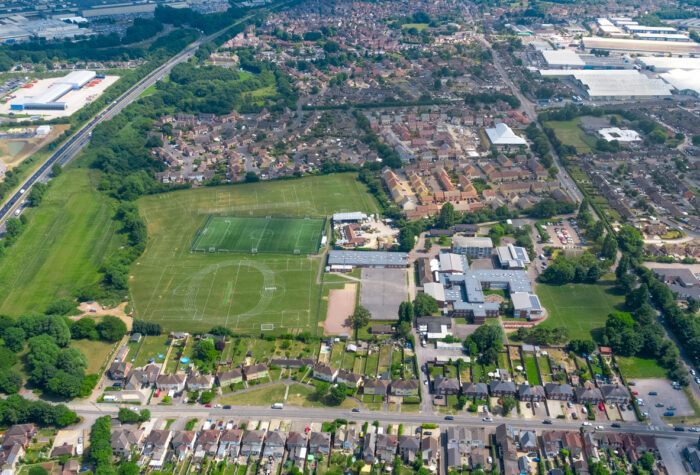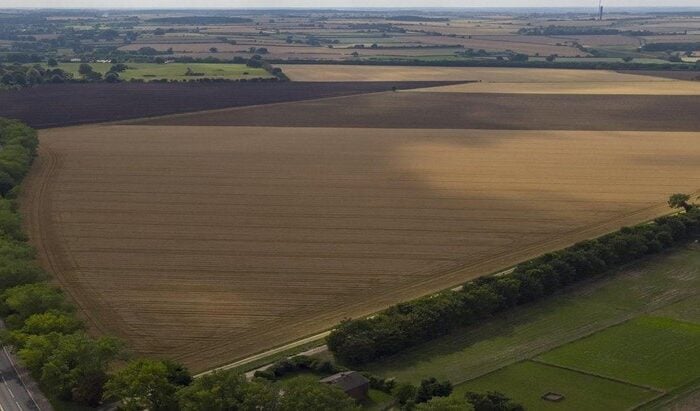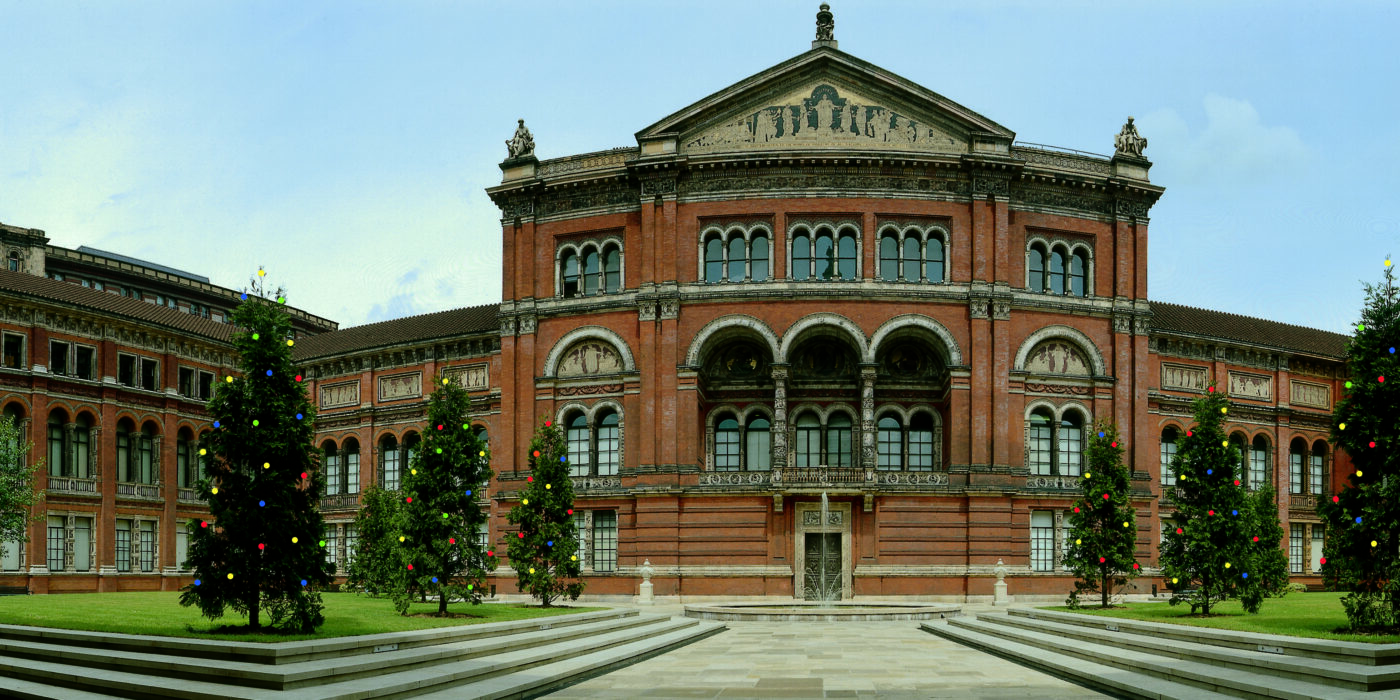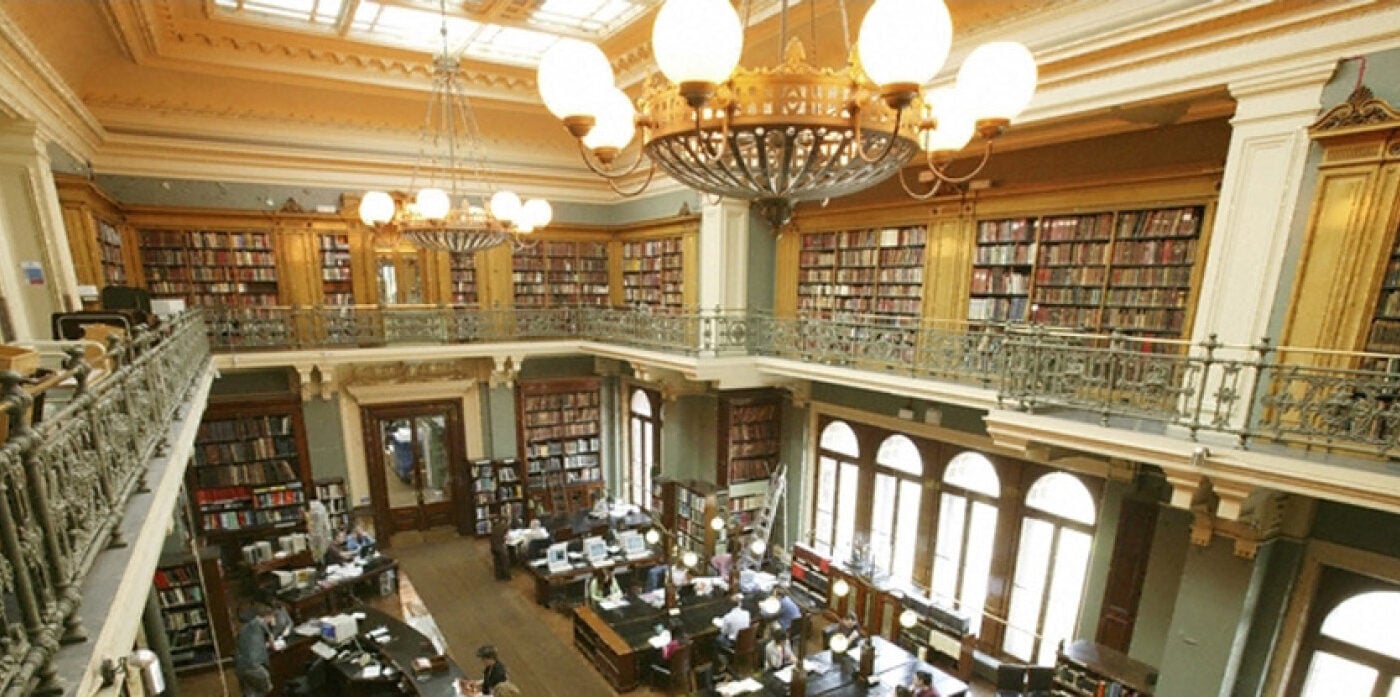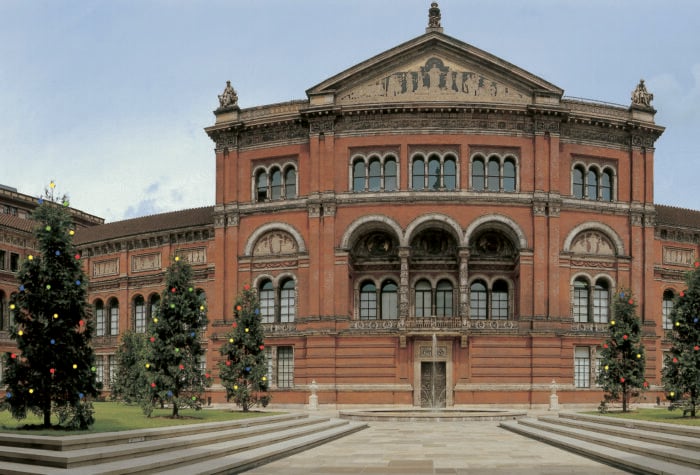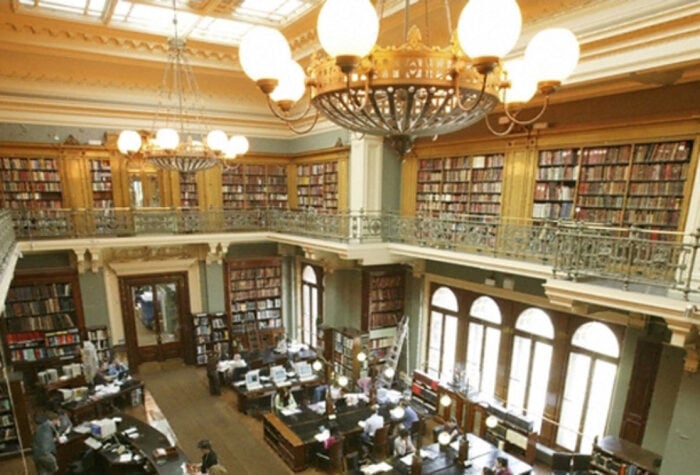
National Art Library Offices
As part of the ambitious FuturePlan works at the V&A, the creation of additional galleries and visitor facilities presented an opportunity to create a new space for the museum’s National Art Library offices.
Our Role
We undertook a detailed initial survey of the proposed new location to ensure the development of solution that required minimal intervention whilst meeting strict budgetary criteria. The space had previously been used for storage but we identified a number of existing services that could be retained and integrated into the final design.
The Outcome
Working closely with the V&A Estates Team we supplemented these services with additional lighting, data, power, and ventilation to create a fresh new office space. Our designs were undertaken with a light touch, ensuring the historic architectural features within this Grade I building were not compromised. Throughout the project period we provided site monitoring of the mechanical and electrical services installations.
This project is one of a number of schemes we are undertaking within a wider framework for the V&A.
Project Highlights
- CLIENT V&A Museum
- MECHANICAL ENGINEERING
- ELECTRICAL ENGINEERING
- PUBLIC HEALTH ENGINEERING
- ENERGY & LOW CARBON DESIGNS
Sectors
Brookbanks Groups
Key Team Members

Keith Belding
Read Profile
Matt House
Read Profile
Paul Rushmer
Read ProfileRelated Case Studies

