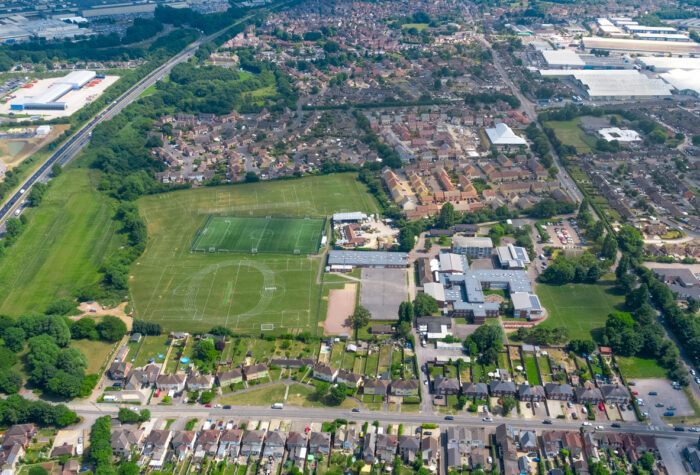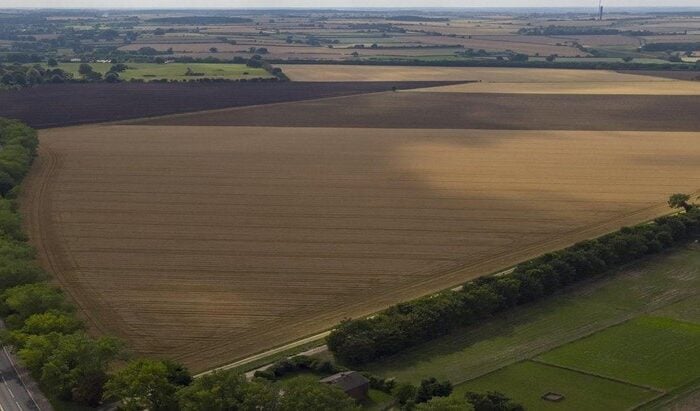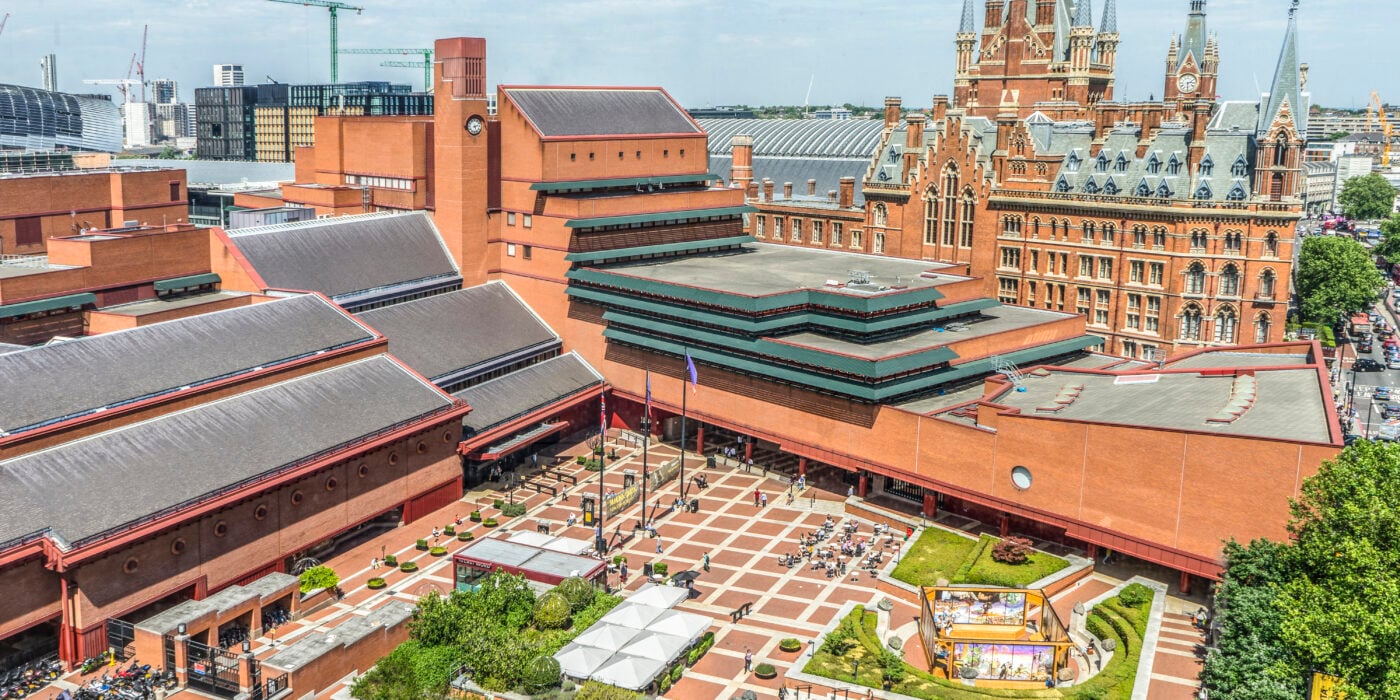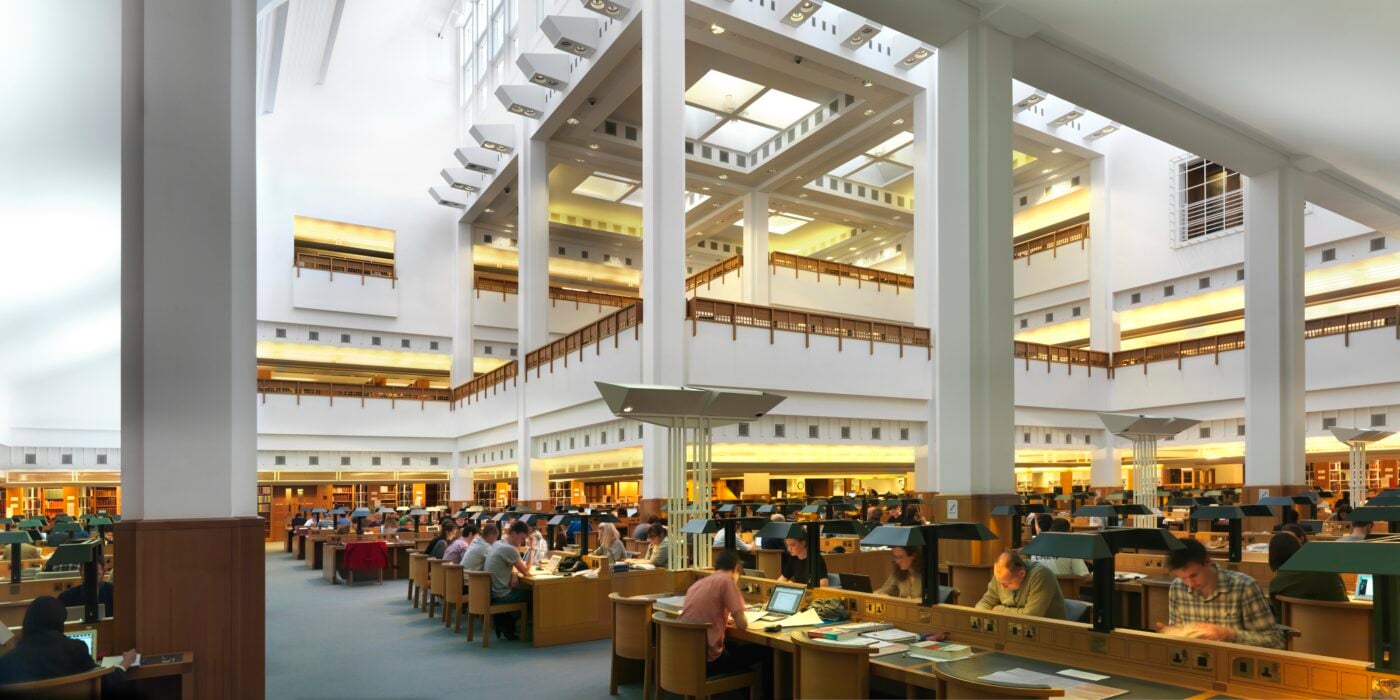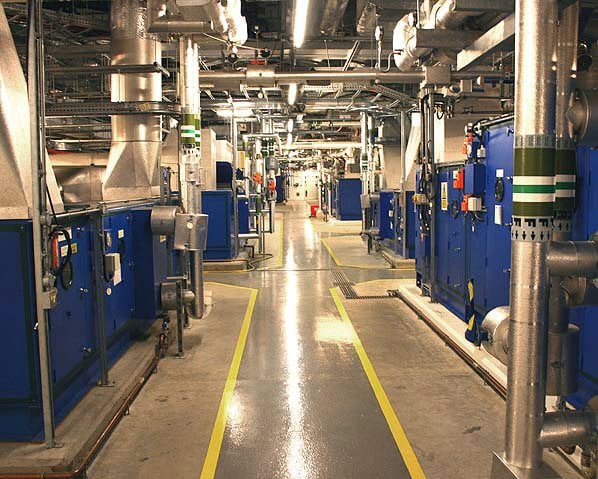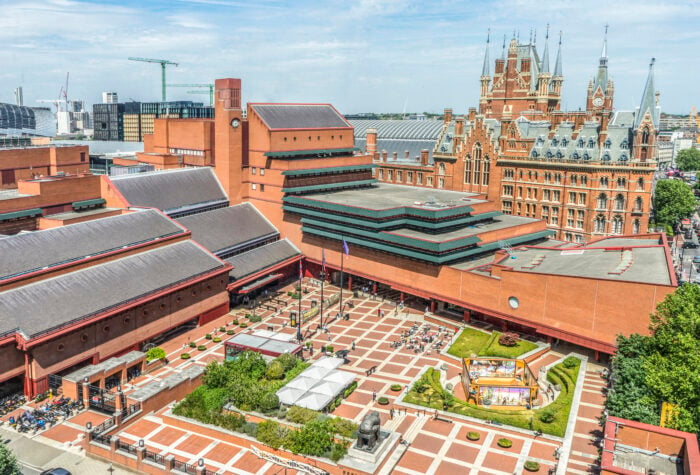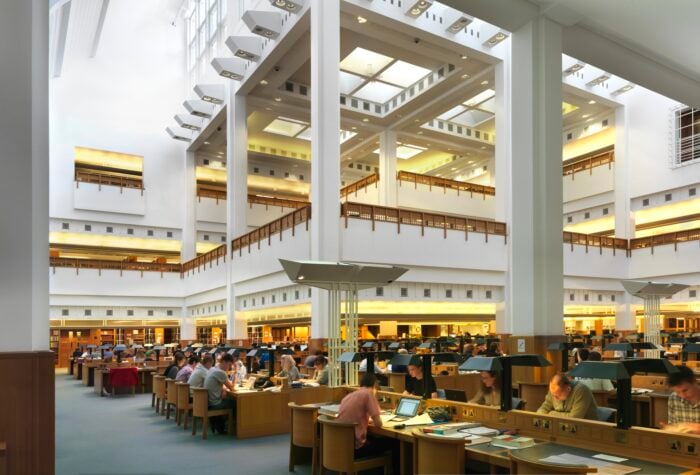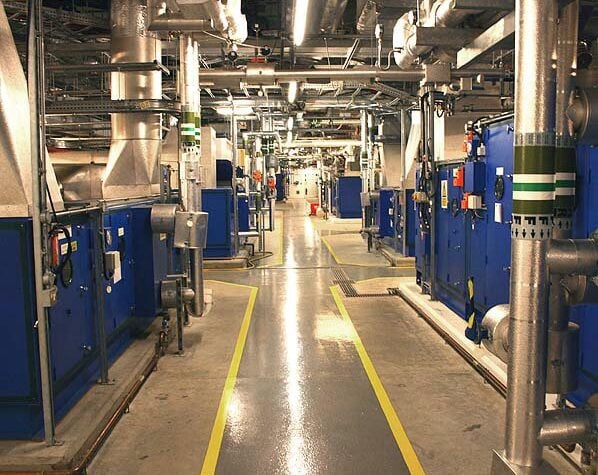
British Library
The construction of the British Library took 23 years. Its 112,000m2 space is arranged over 14 floors, with 5 below ground in the 25m-deep basements.
Our Role
We were appointed to undertake the mechanical, electrical, public health and lift services designs for the entirety of the project. Besides the library, the building also contains 11 reading rooms, a conference centre with a 255 seat auditorium, 6 self-contained meeting rooms, 2 restaurants and exhibition galleries.
The Outcome
Our designs included a robust energy management system that controls the air conditioning, VAV and constant volume systems throughout the building, as well as the central boiler and refrigeration plant installed in the basement. Sensitive fire detection and prevention infrastructure was specified throughout the venue in addition to sophisticated security measures and public address system.
Specialist lighting was designed throughout the development, with the sensitive exhibits being housed in environmentally controlled showcases lit by innovative fibre-optics.
A bespoke mechanical book handling system formed a significant proportion of our work, enabling the Library to easily move its collection of over 14 million books.
Project Highlights
- CLIENT Coventry City Council
- MECHANICAL ENGINEERING
- ELECTRICAL ENGINEERING
- PUBLIC HEALTH ENGINEERING
- LIFT ENGINEERING
- ENERGY & LOW CARBON DESIGNS
Sectors
Brookbanks Groups
Key Team Members

Keith Belding
Read Profile
Michael Hewitt
Read Profile
Paul Rushmer
Read ProfileRelated Case Studies

