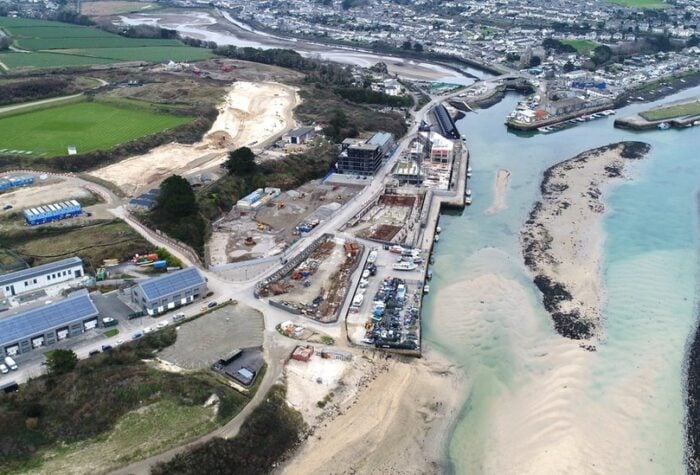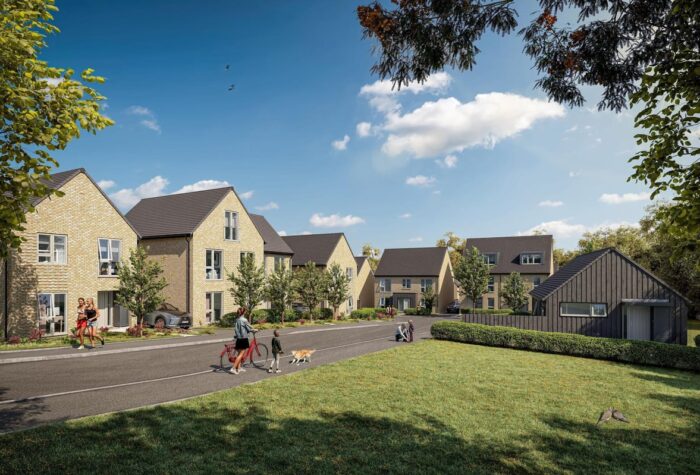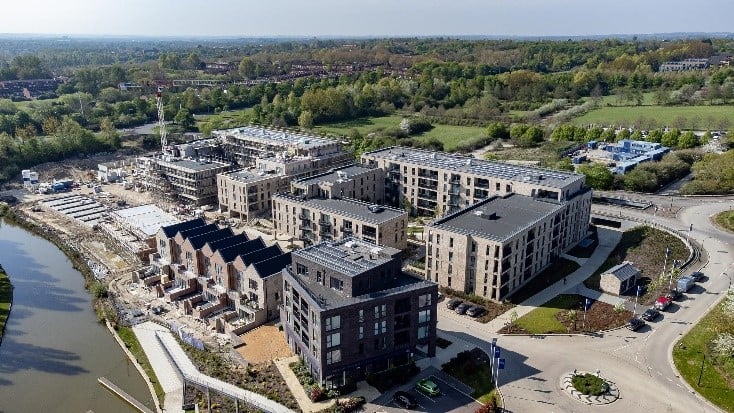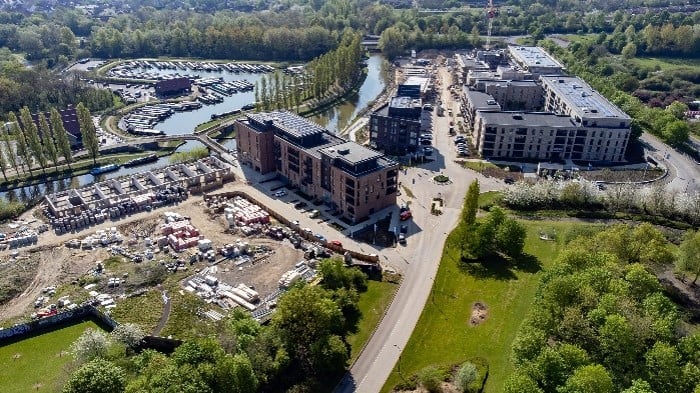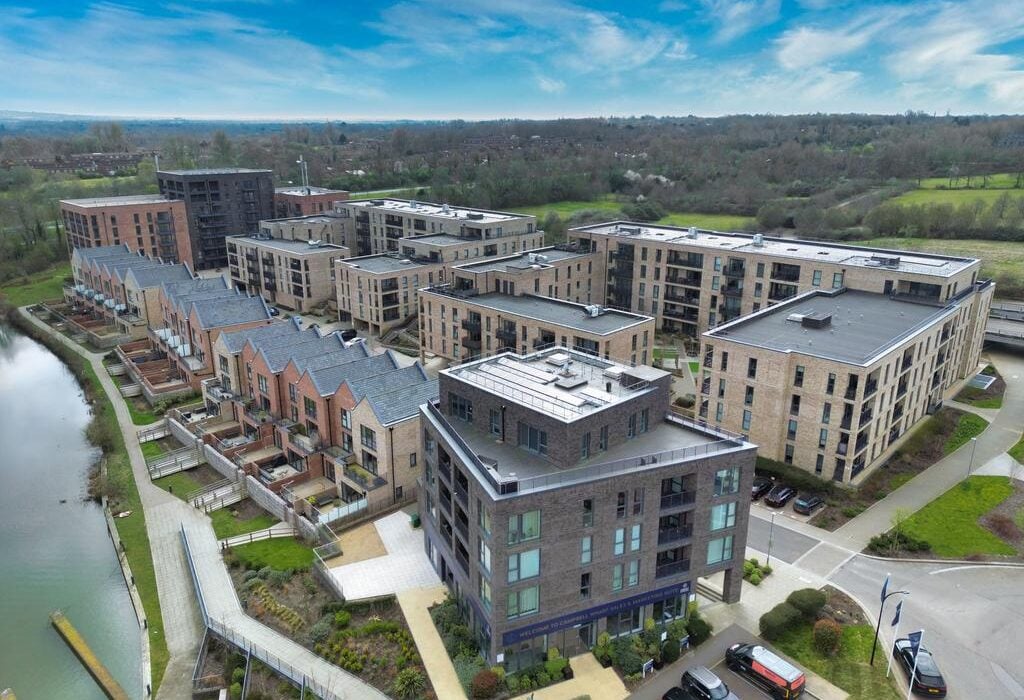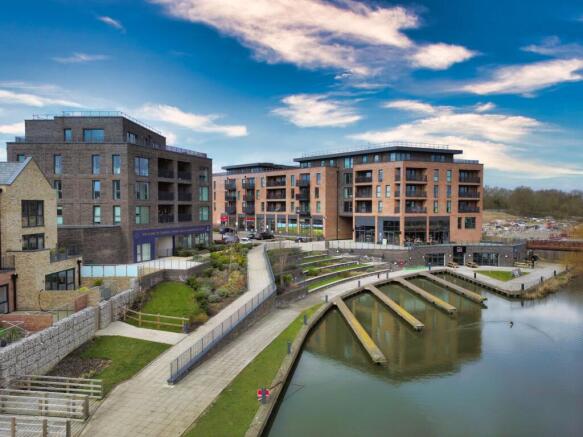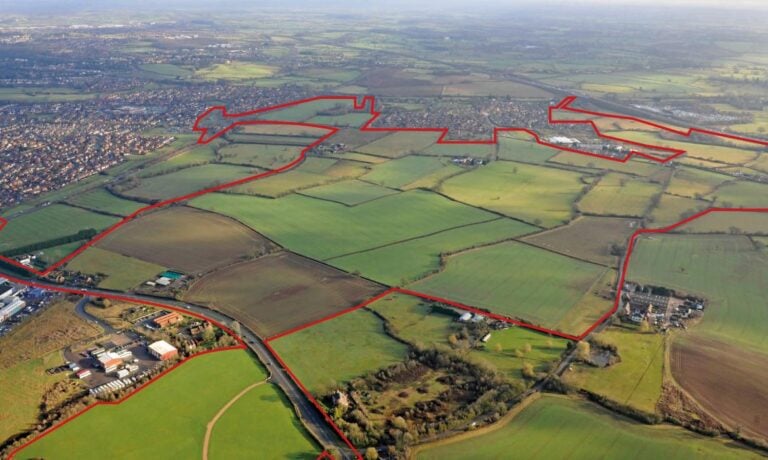
Campbell Wharf, Milton Keynes
Campbell Wharf is a mixed-use waterside development in Milton Keynes, UK, situated alongside the Grand Union Canal and adjacent to Campbell Park. This is development includes 383 residential units and commercial/leisure space spread over 5 separate concrete framed buildings and 5 load bearing residential blocks. The green field site is located alongside the Grand Union Canal and the scheme includes a foot bridge and marina.
Our Role
Architecture & Masterplan
-
Crest Nicholson was the developer for the scheme comprising about 332 apartments and 51 townhouses in the first phase.
-
The layout links Campbell Park and the city centre via a boulevard, with planted streetscapes and canal-front living designed to bridge urban and waterside experiences.
-
A distinctive feature is the “Y”-shaped footbridge that connects both sides of the canal basin, making the development more accessible and reinforcing the waterside lifestyle
- R&S have provided Civil and Structural consultancy services from inception to completion. The concrete frames are typically 6 stories high over a communal underground car park via a podium flat slab podium deck.
- Blocks 3, 4 and 5 are linked below ground via a large basement car park which is surrounded to one side via contiguous piled walls next to the public highway.
The Outcome
Residential & Community Features
-
The homes at Campbell Wharf include one to three-bed apartments and townhouses, many with canal or waterside views.
-
On-site amenities and community features include landscaped communal gardens, cafés, a pub by the canal, and easy access to the towpath and recreational green space.
- All the buildings were produced in Revit and models were coordinated with the rest of the design team in order to eradicate clashes with Architectural and M&E items.
Key Team Members

Group Director for Structural Engineering
Chris Vivian
Read ProfileRelated Case Studies

