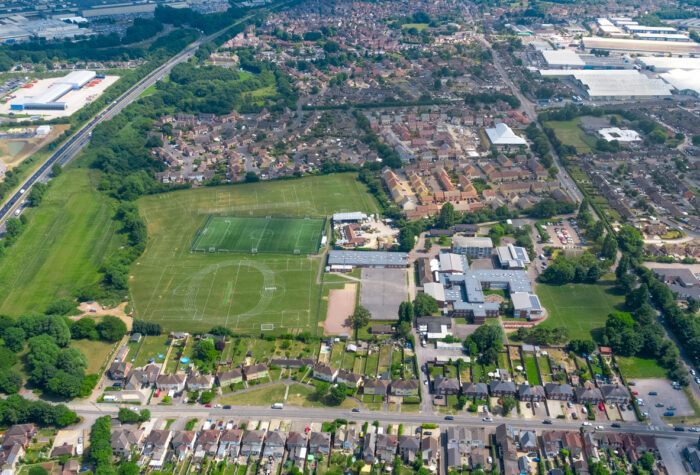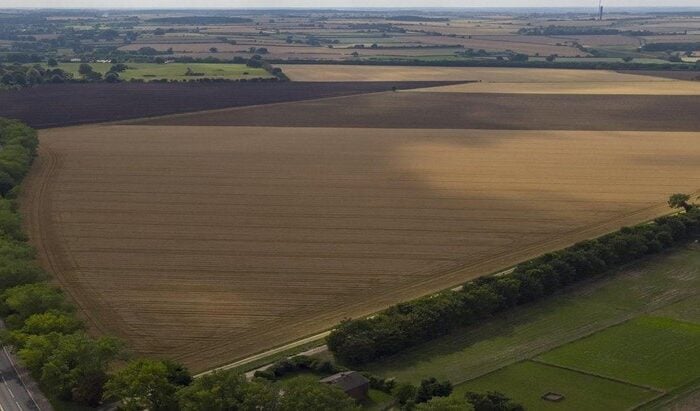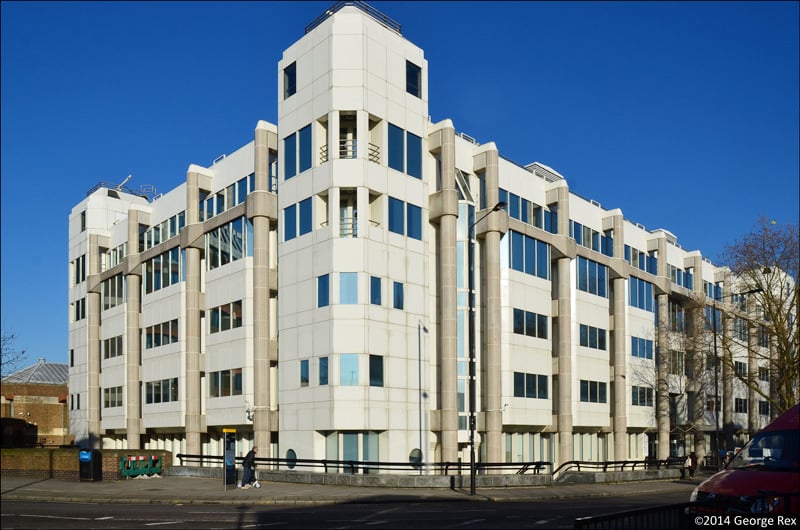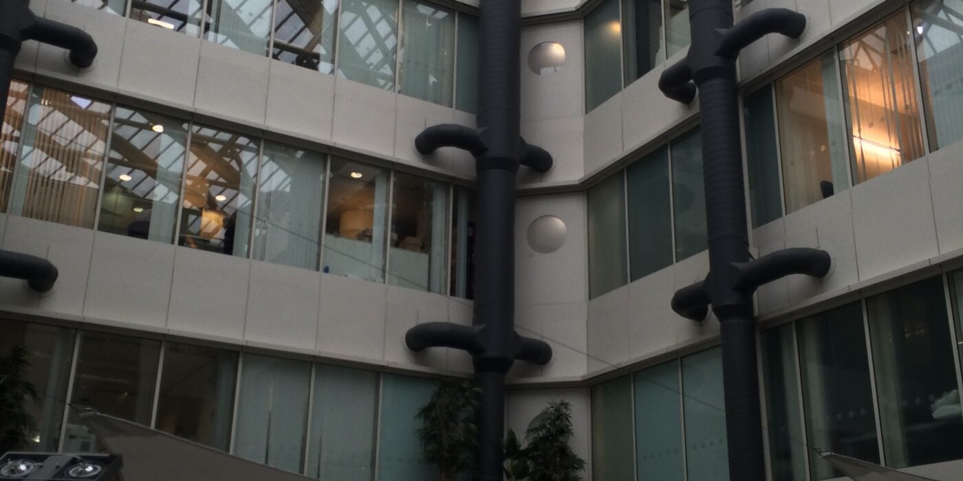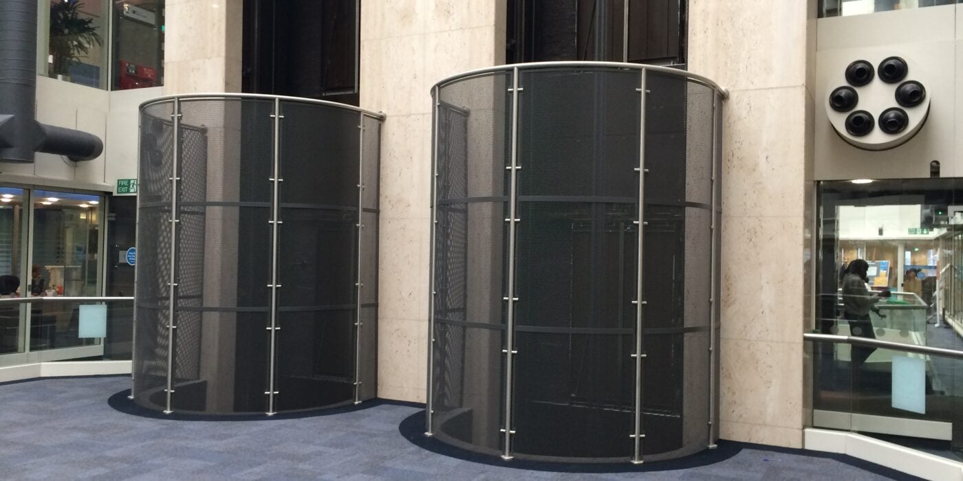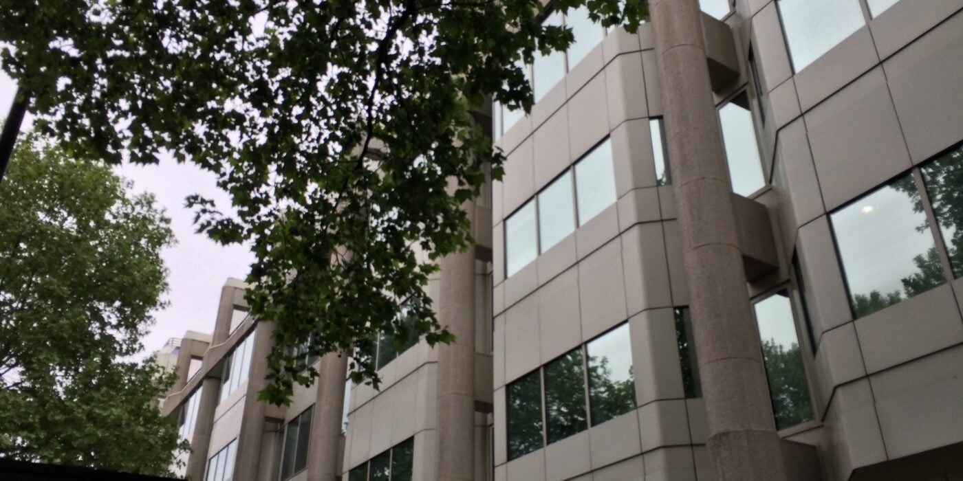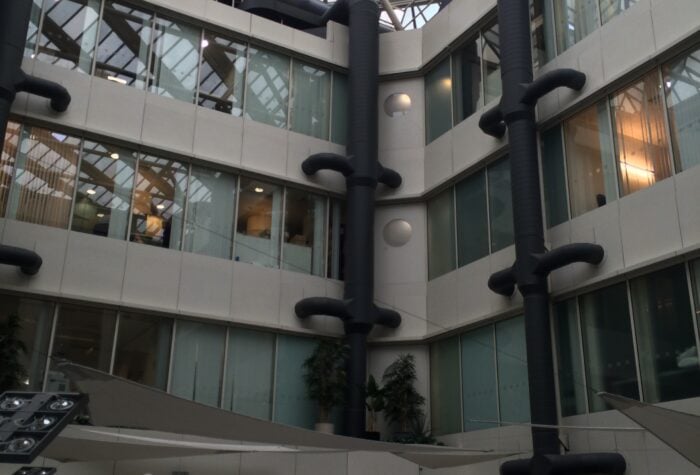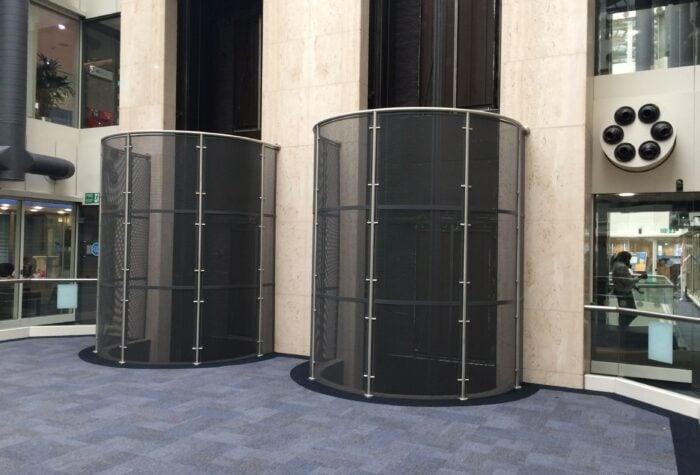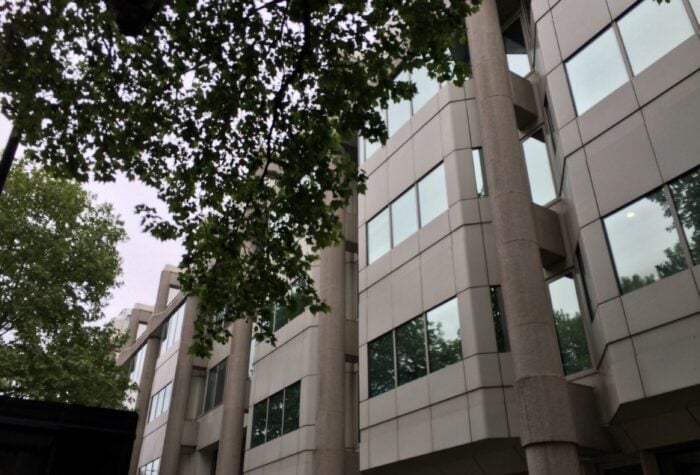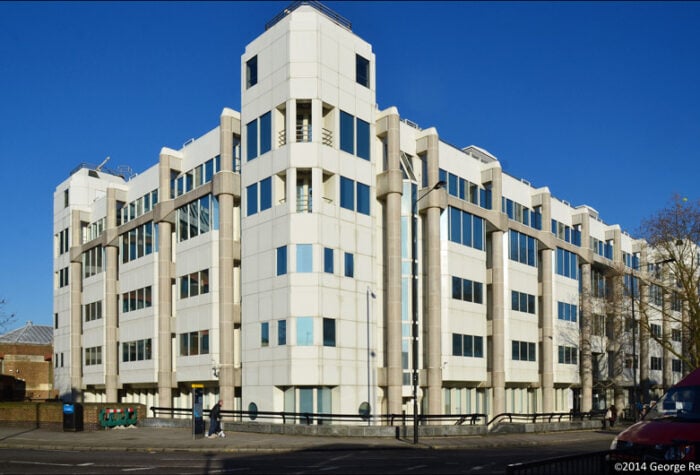
Drummond Gate
One Drummond Gate is an imposing, single-let office building totalling 108,527ft2 arranged over lower-ground to 4th floors. The accommodation is arranged in a rectangular shape around a central enclosed glass atrium, which houses the lift cores and an open-sided spiral staircase.
Our Role
The new landlord wishes to maximise the net lettable space within the property, exploring a number of options without increasing the size of the building’s footprint.
The Outcome
We have been appointed to undertake detailed option appraisals of six distinct routes. The options range from a simplistic full refurbishment of all shell-and-core services up to an atria infill, new riser remodelling and increasing the building’s height.
Our appraisal report detailed exactly how to optimise the energy performance of the building; several air conditioning and ventilation opportunities have been proposed that balance the needs of the tenant, the requirements of the client and the capability of the building.
Project Highlights
- CLIENT Savills/Tyrolese Limited
- MECHANICAL ENGINEERING
- ELECTRICAL ENGINEERING
- PUBLIC HEALTH ENGINEERING
- ENERGY & LOW CARBON DESIGNS
Sectors
Brookbanks Groups
Key Team Members

Lucy Wildesmith
Read ProfileRelated Case Studies

