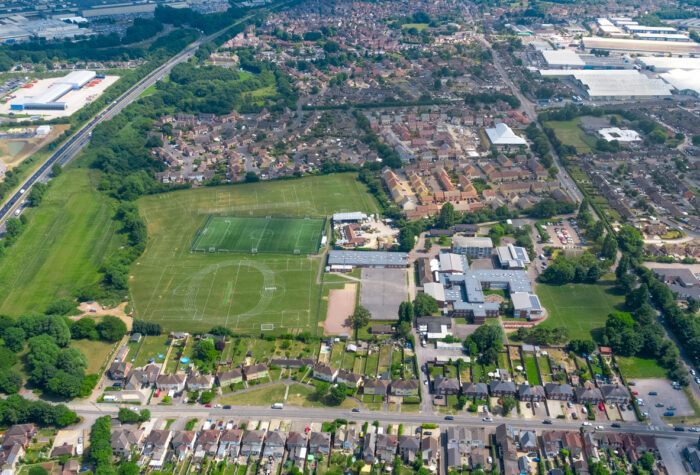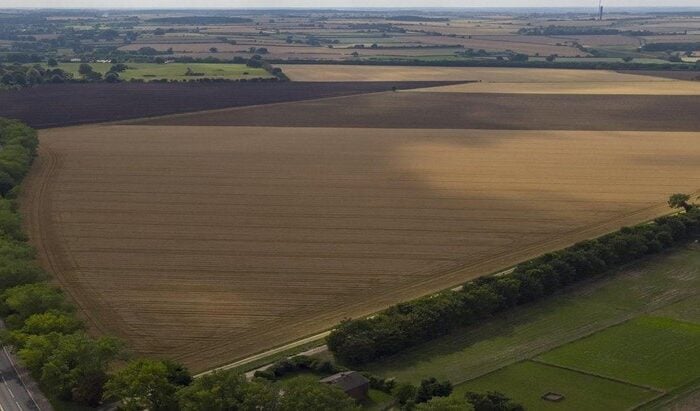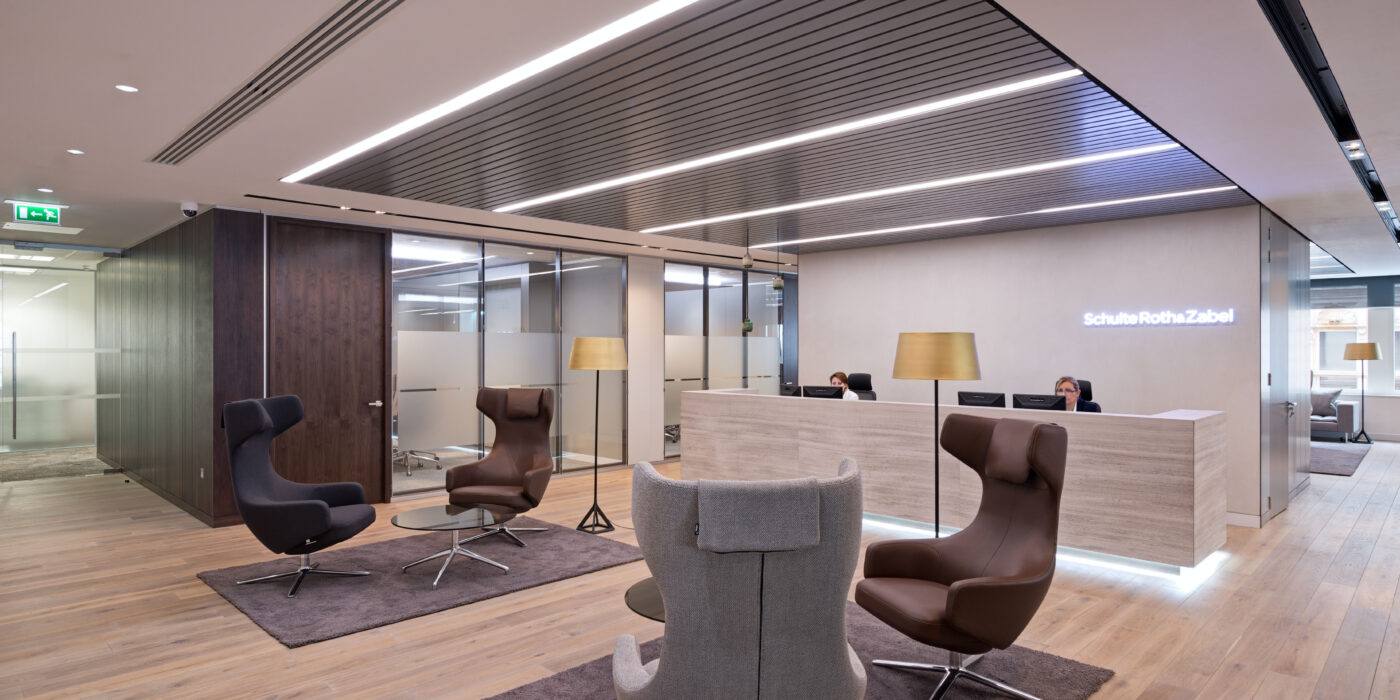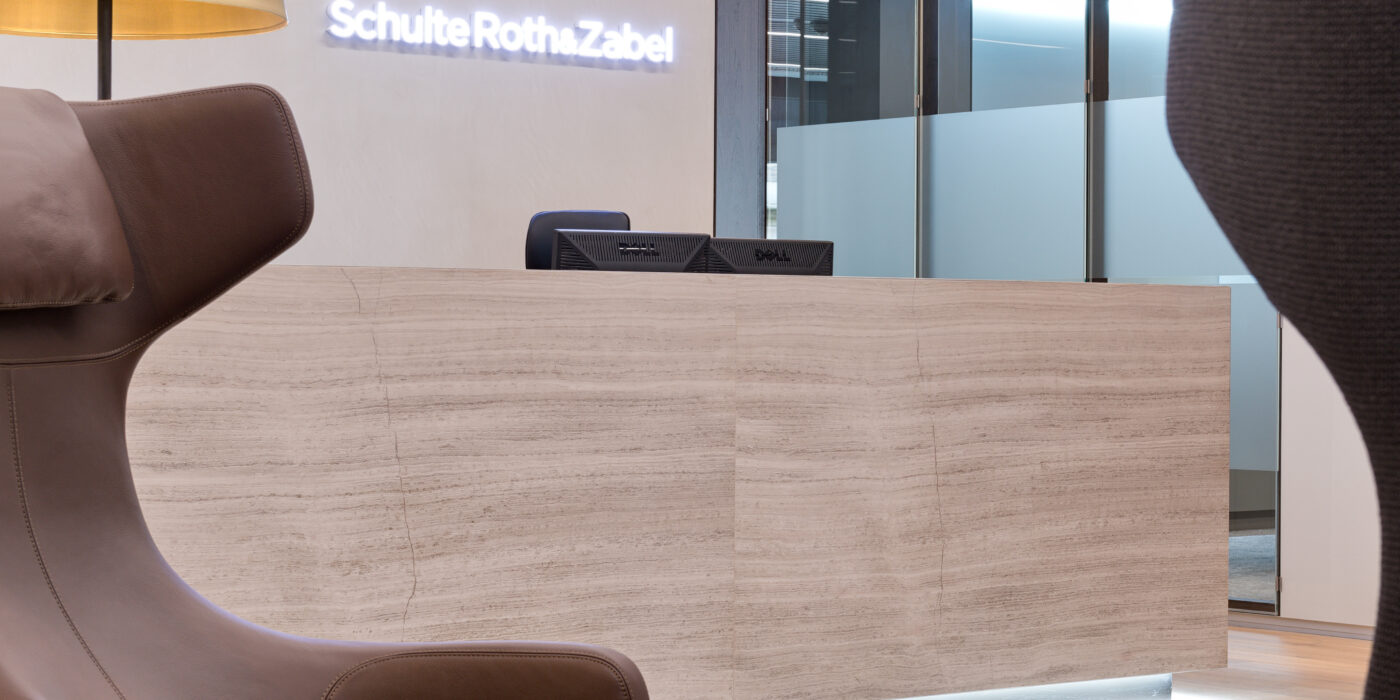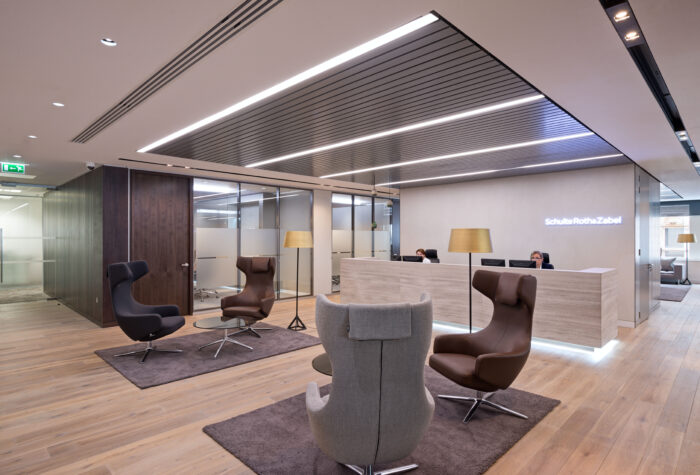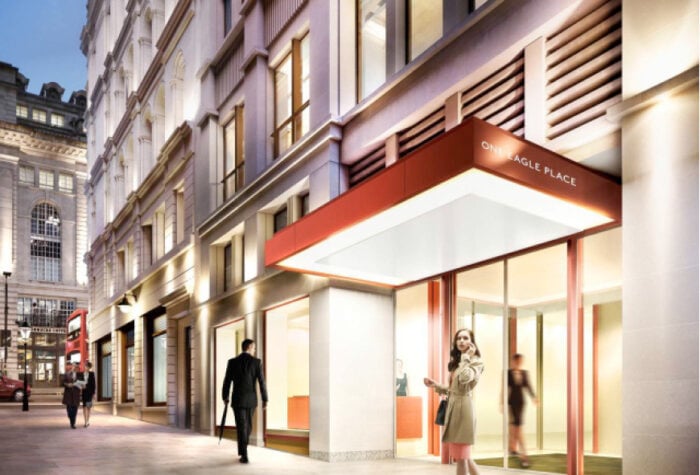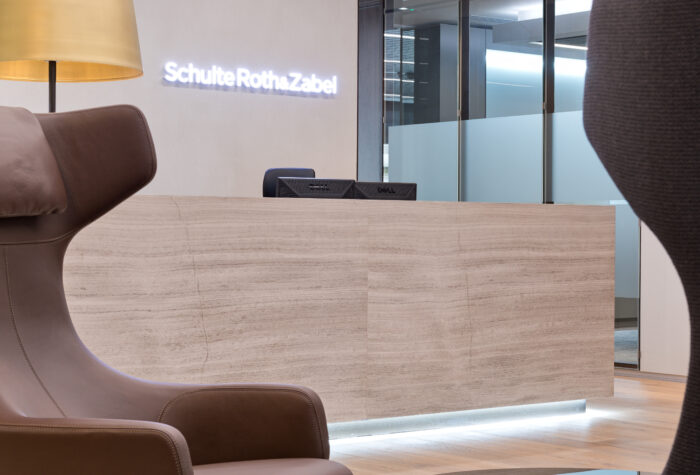
Eagle Place
We were appointed to undertake the base build and Cat A services due diligence review and monitoring for 11,000ft2 office space in the prestigious Eagle Place. Our responsibilities encompassed the production of employer’s requirements documentation, as well as on-site monitoring, witnessing and commissioning of the MEP services during key stages.
Our Role
The mechanical elements of our designs enhanced the existing two- and 4-pipe FCU system, with careful coordination of pipework and ductwork within an extremely restrictive ceiling void.
Our electrical designs incorporated specialist lighting schemes, and new under-floor power distribution to wire managed desks via floor grommets.
The Outcome
The completed fit-out comprised executive offices, open plan spaces, board/meeting room suite, kitchen, business lounge areas and comms room. Provisions for the comms room included for n+1 dedicated cooling and gaseous fire suppression together with smoke sampling systems.
Project Highlights
- CLIENT Schulte Roth & Zabel LLP
- MECHANICAL ENGINEERING
- ELECTRICAL ENGINEERING
- PUBLIC HEALTH ENGINEERING
- ENERGY & LOW CARBON DESIGNS
- CAT A Designs
Sectors
Brookbanks Groups
Key Team Members

Lucy Wildesmith
Read ProfileRelated Case Studies

