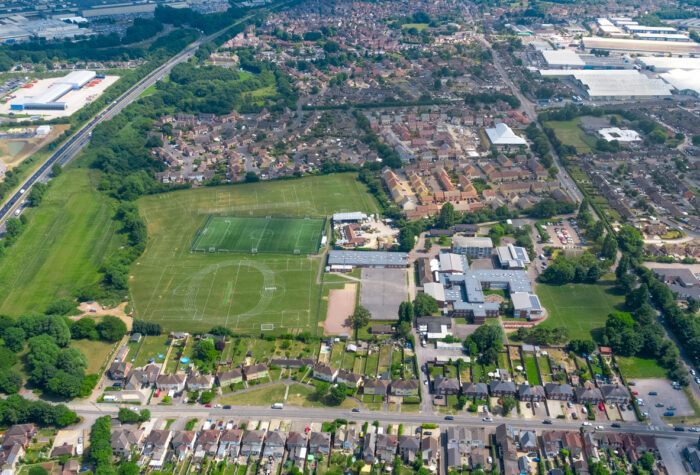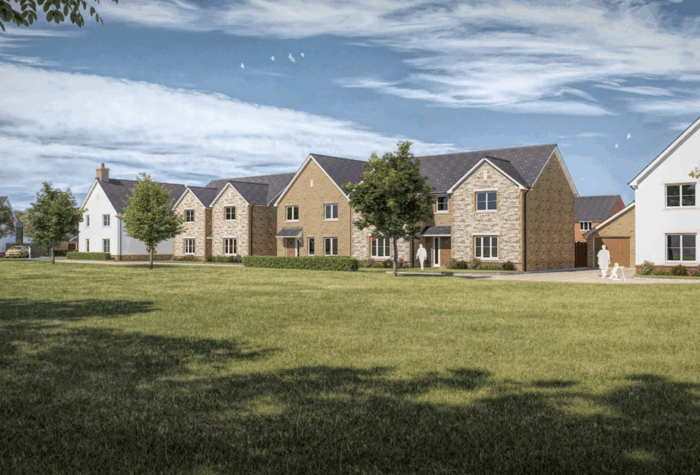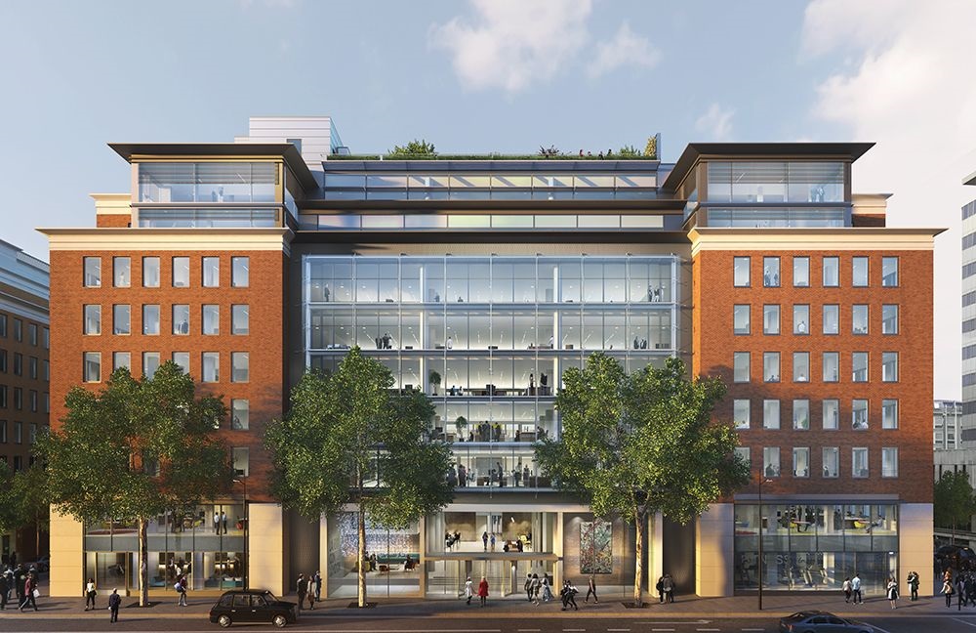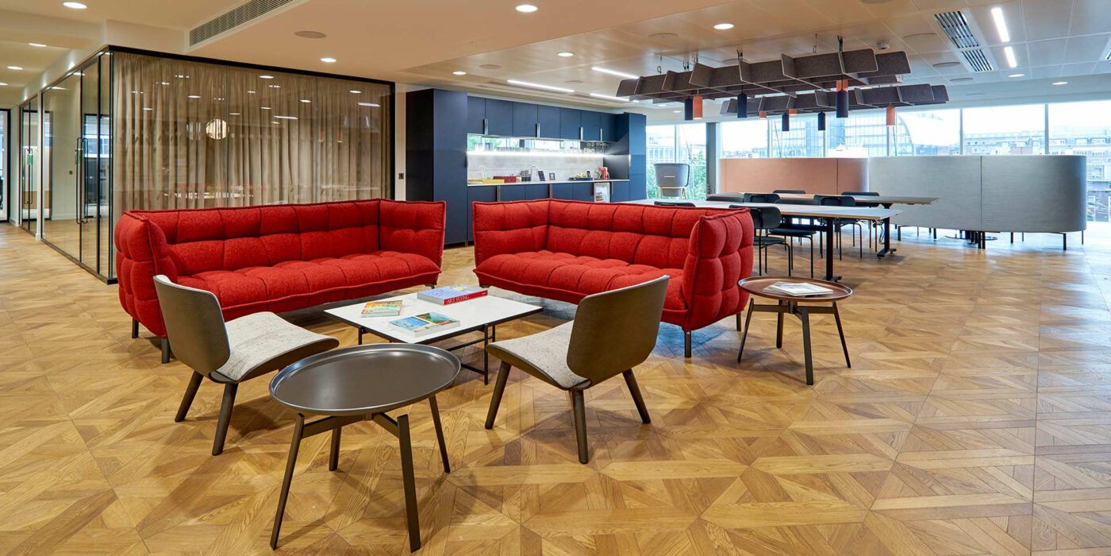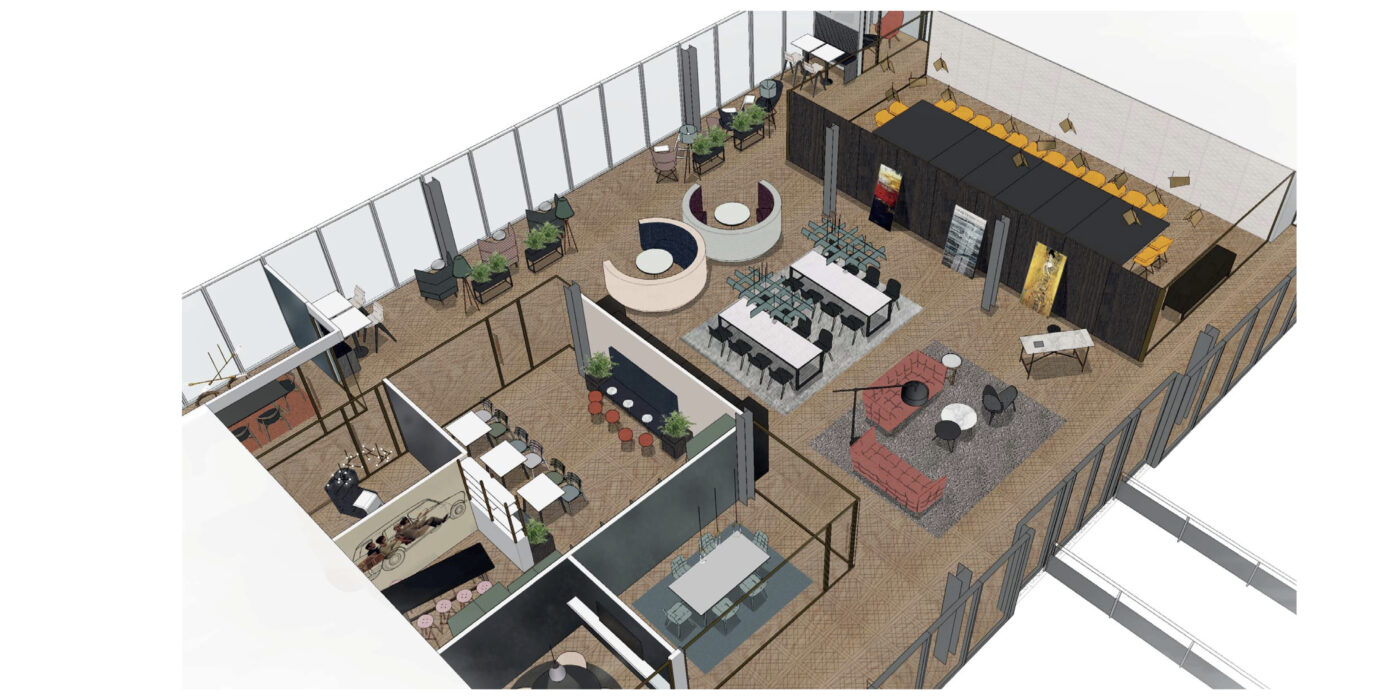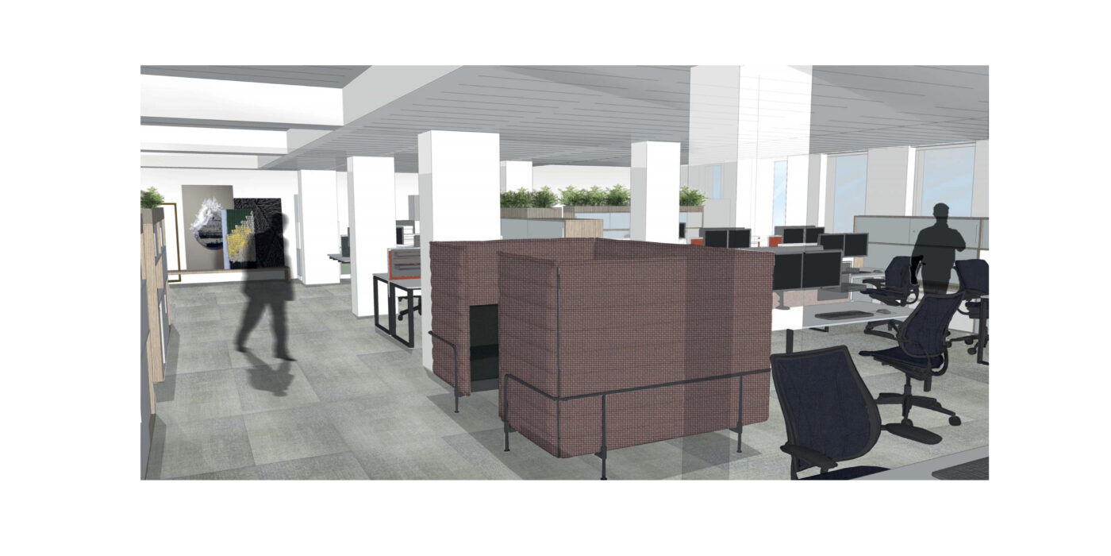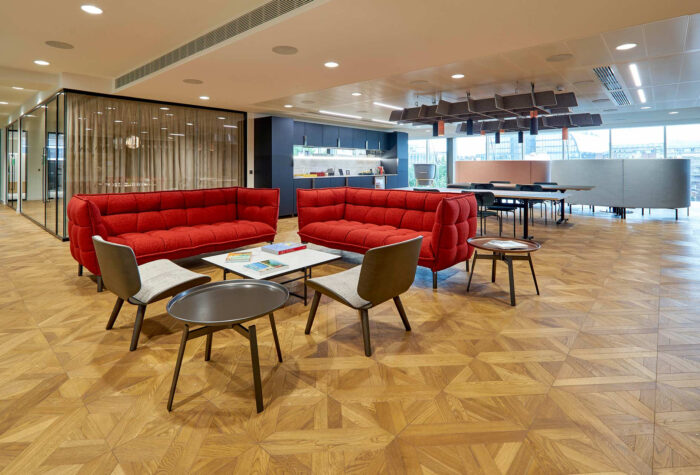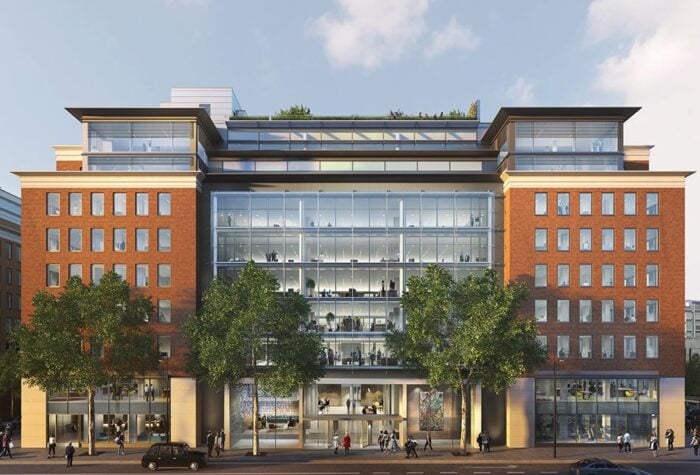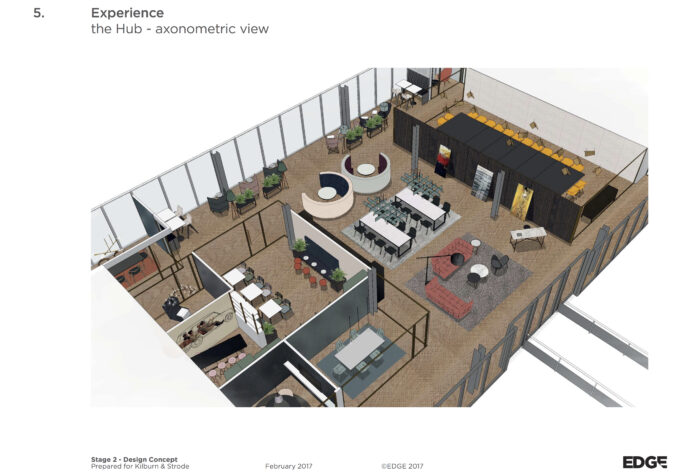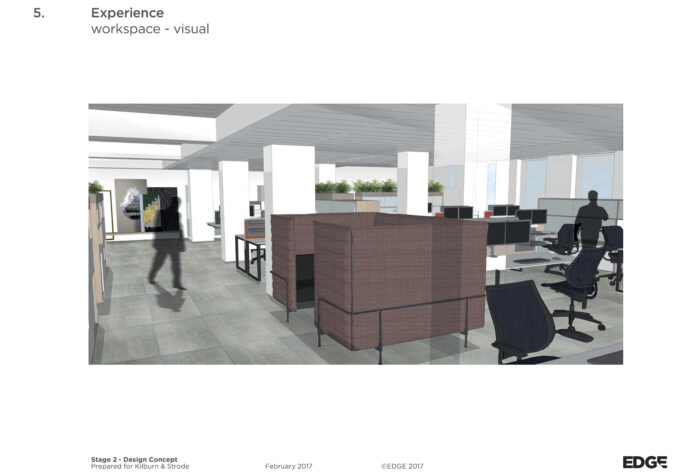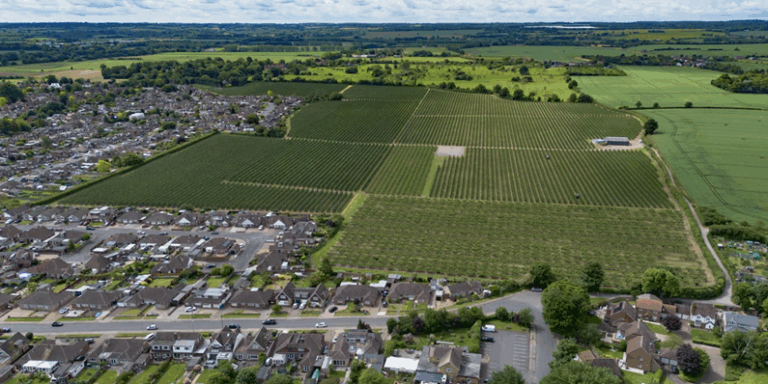
Lacon House
As part of their all-encompassing organisational refresh, our client’s move brings a new way of working; from fully cellular offices to an open-plan arrangement.
Our Role
We have developed mechanical, electrical and public health design solutions for the CatB fit-out of their new 30,000ft2 space. This office occupies one floor of Lacon House, a Grade A building that has recently been refurbished to CatA standard. Our Energy Studio ensured that best practices were being adopted wherever possible.
As patent lawyers our clients’ staff need to be able to work undisturbed in this open-plan environment so we worked exceptionally closely with the architect and an acoustic consultant to develop a robust acoustic solution using sound masking techniques.
The Outcome
Our designs encompassed a sophisticated meeting and boardroom suite, extensive comms room facilities, a kitchen, and a large ‘hub’ where client soirées and staff events will be hosted.
LED lighting has been used throughout, with specialist feature lighting in the reception area, and air conditioning is supplied by a 4-pipe fan coil unit.
Project Highlights
- CLIENT Investream
- MECHANICAL ENGINEERING
- ELECTRICAL ENGINEERING
- PUBLIC HEALTH ENGINEERING
- ENERGY & LOW CARBON DESIGNS
- CAT A&B FIT OUT
Sectors
Brookbanks Groups
Key Team Members
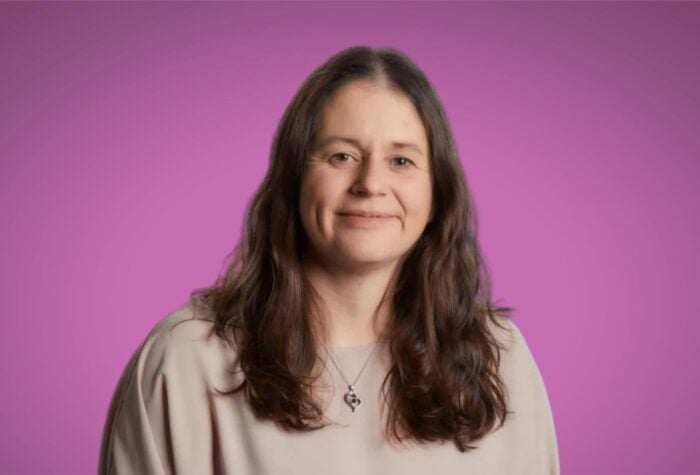
Lucy Wildesmith
Read ProfileRelated Case Studies

