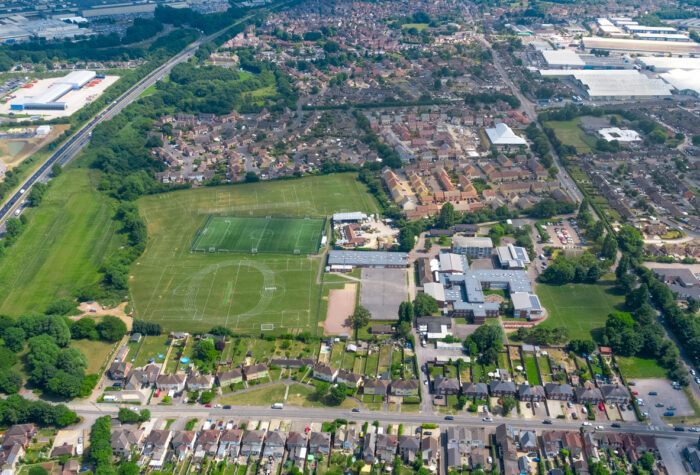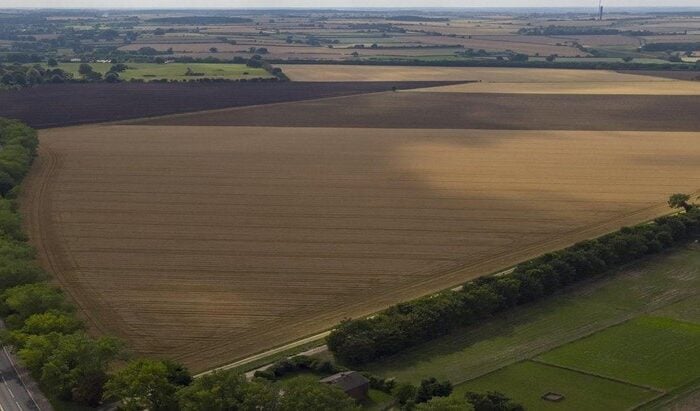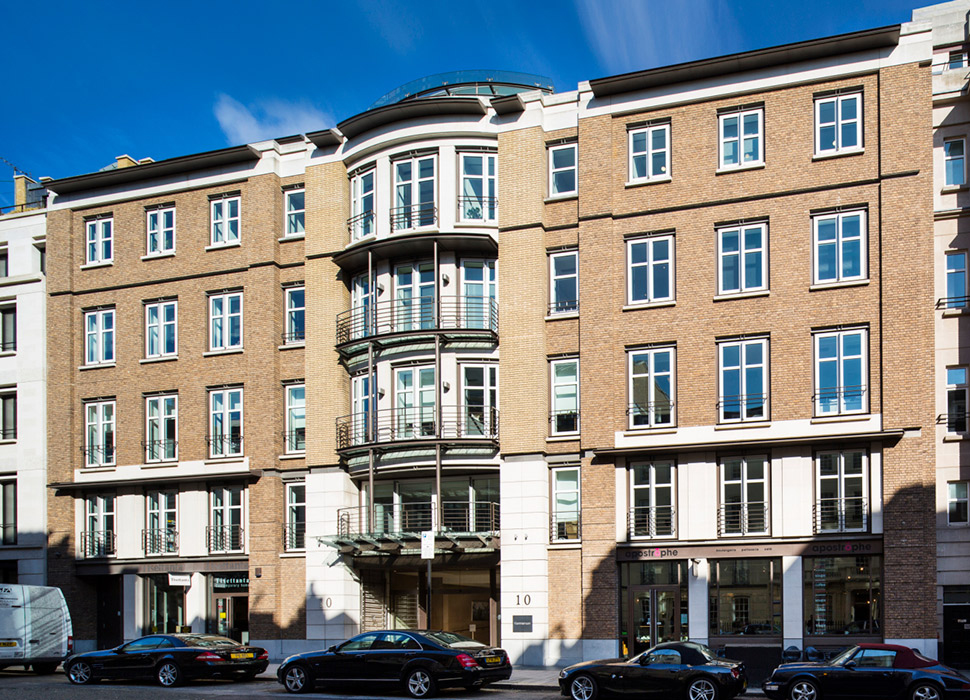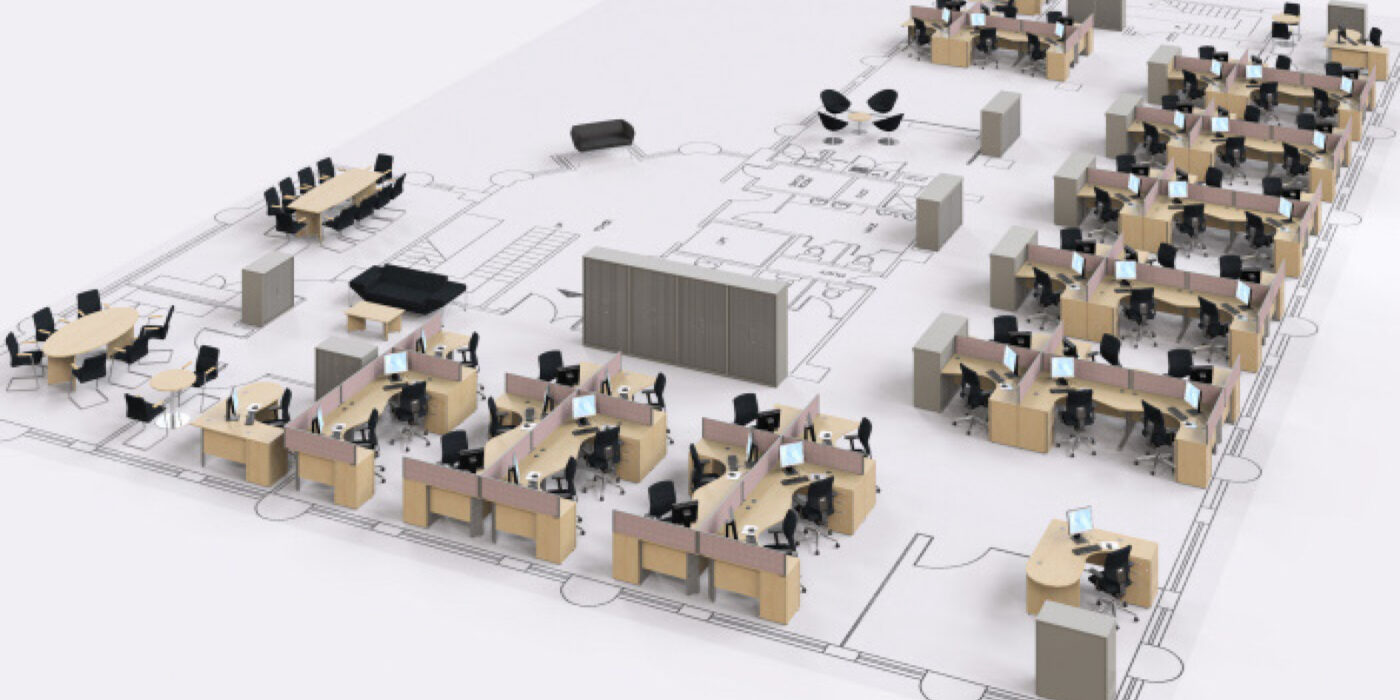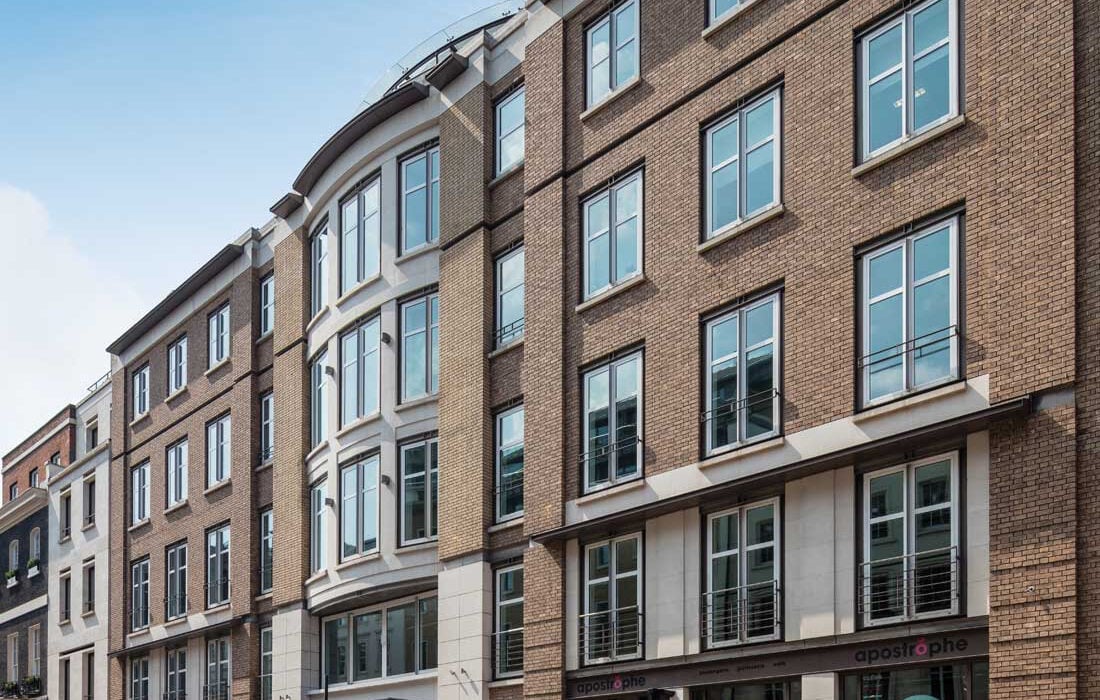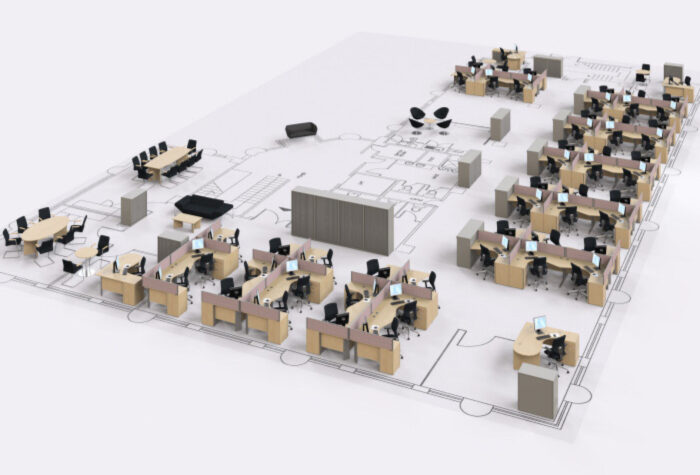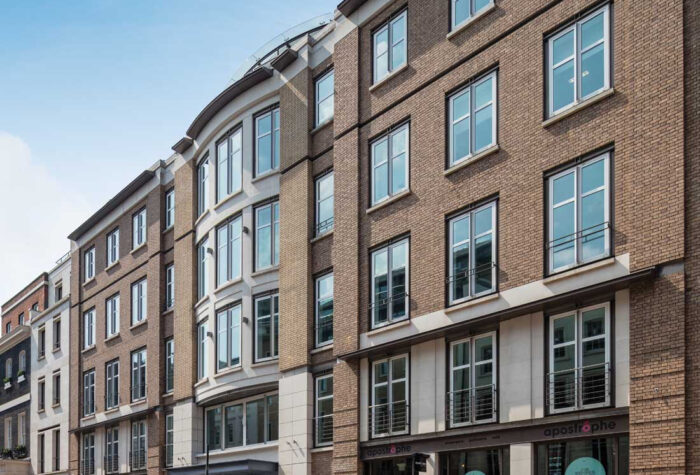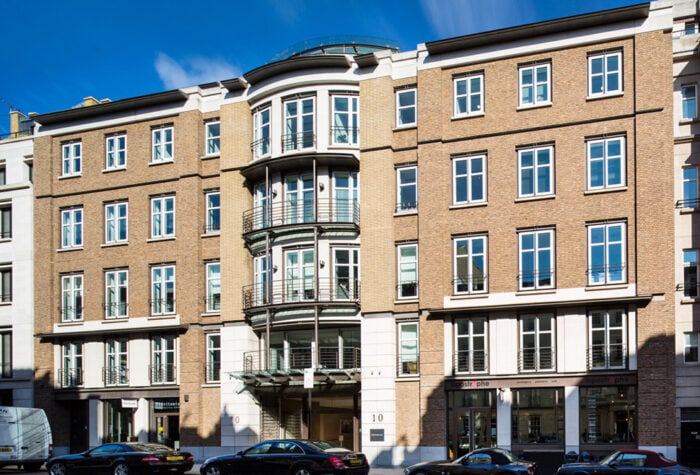
Moorfield
10 Grosvenor Street, located in the heart of the Mayfair Conservation Area, comprises 23,746ft2 Grade A office space arranged over 3-storeys.
Our Role
We were appointed to undertake Stage 3 employer’s requirements for the CatB fit-out of our client’s 10,000ft2 ground floor offices. Our responsibilities also involved monitoring the installation works for the duration of this design-and-build contract.
The Outcome
The entire office floor is served by specialist LED lighting with motion-sensing lighting controls, and air conditioning via a 4-pipe fan-coil unit. Under-floor power distribution has been installed to wire-managed desks via floor grommets, and a card-activated access system has been installed in addition to the landlord’s building-wide security measures. Provisions for the comms room included for n+1 dedicated cooling.
The completed fit-out comprises cellularised executive offices, an open-plan office floor, and informal breakout spaces with tea-points and a small staff kitchen. The self-contained boardroom and meeting suite has been provided with sophisticated audio-visual facilities.
Project Highlights
- CLIENT Moorfield Group
- MECHANICAL ENGINEERING
- ELECTRICAL ENGINEERING
- PUBLIC HEALTH ENGINEERING
- ENERGY & LOW CARBON DESIGNS
- CAT B DESIGN
Sectors
Brookbanks Groups
Key Team Members
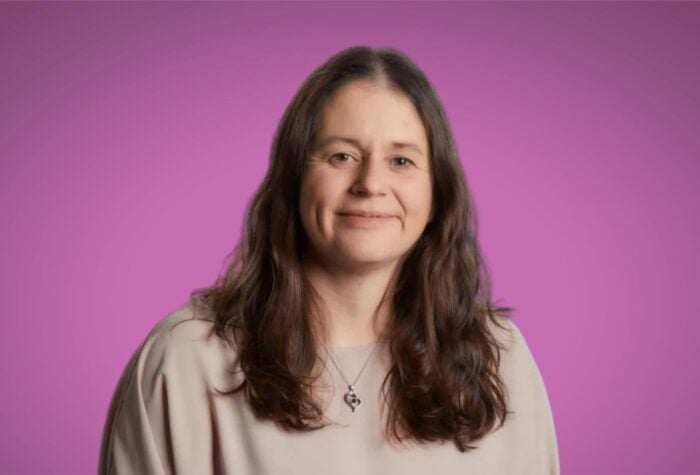
Lucy Wildesmith
Read ProfileRelated Case Studies

