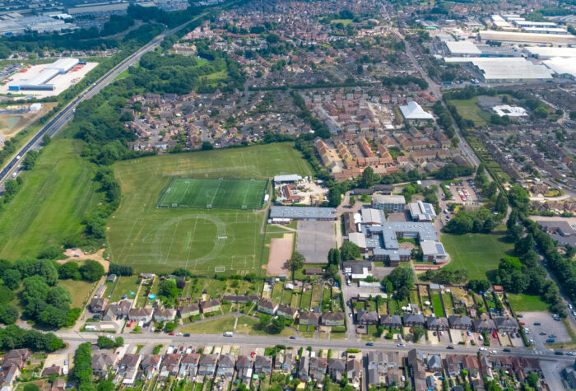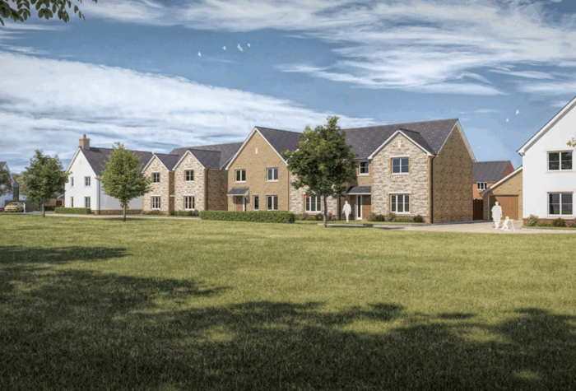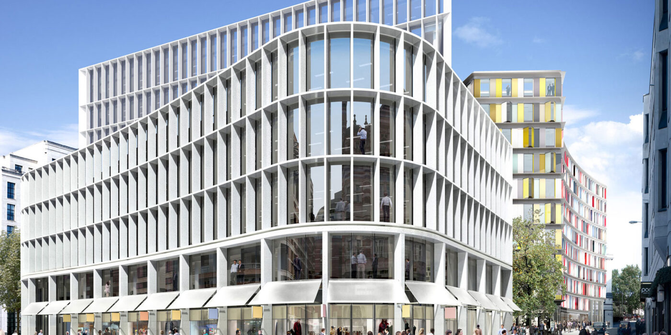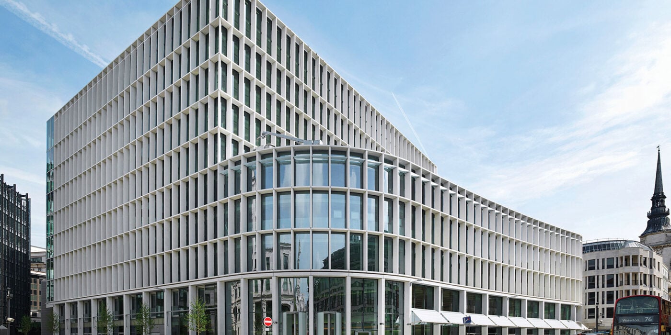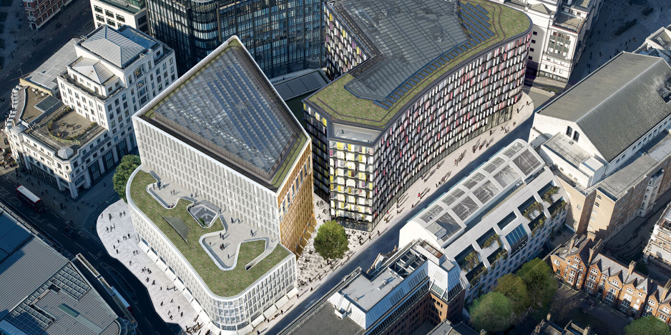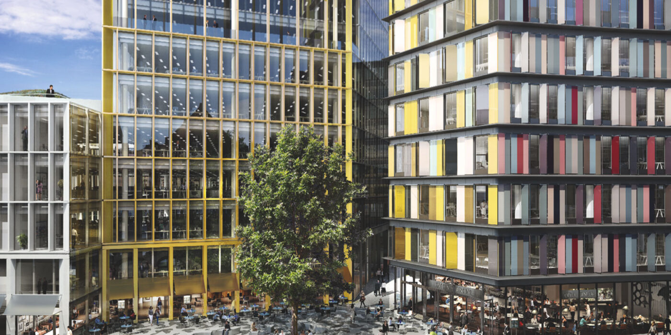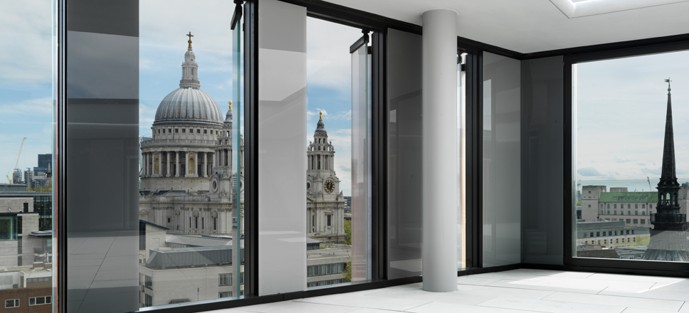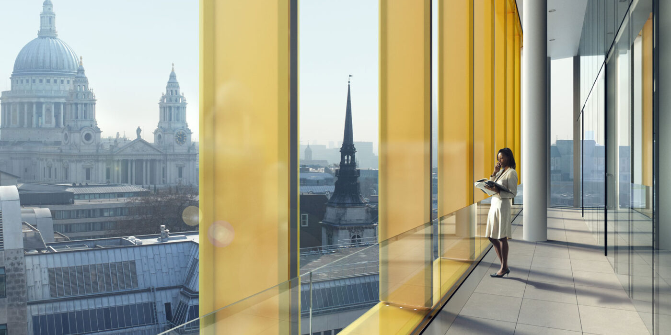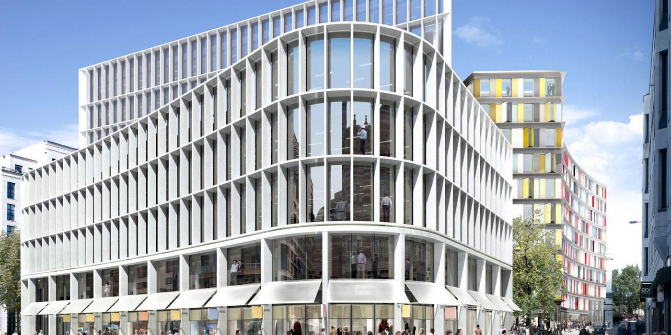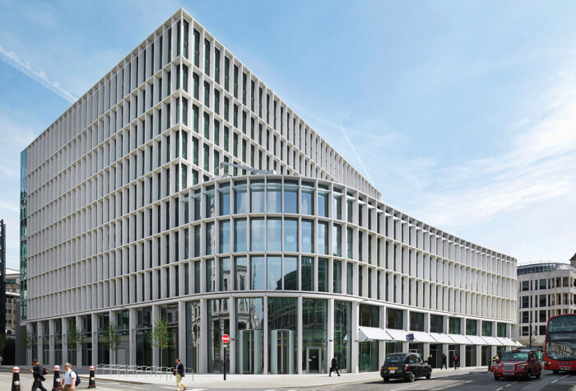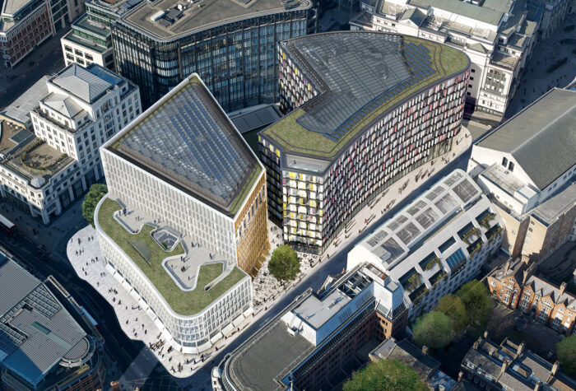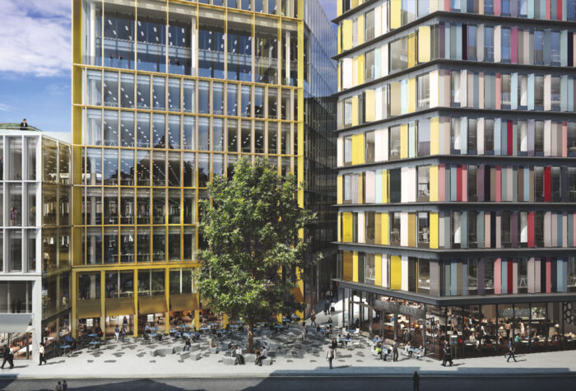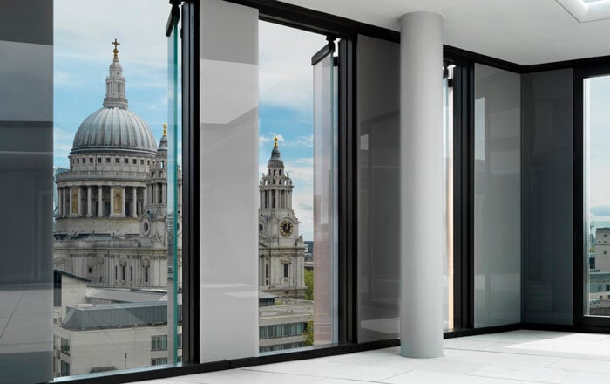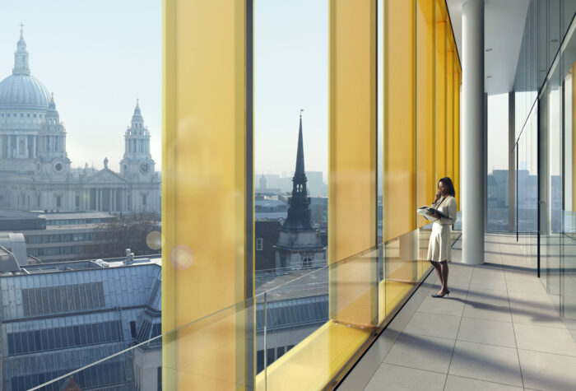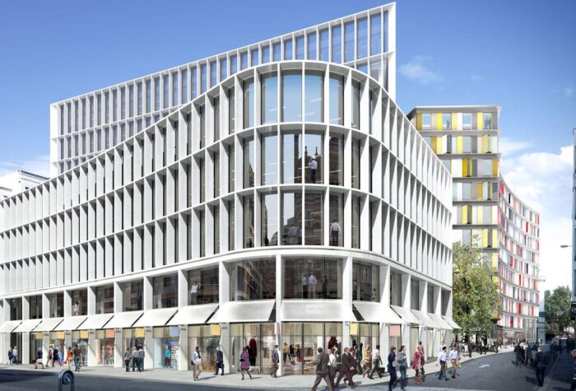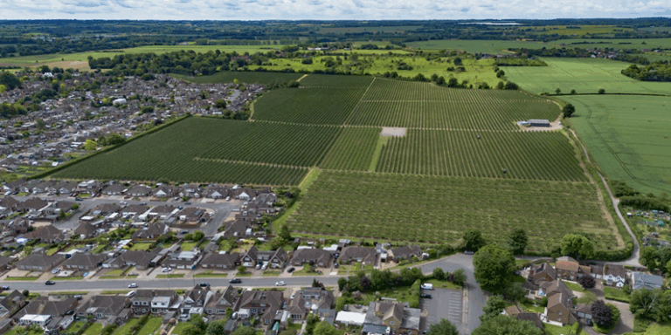
New Ludgate
Our client has leased 13,000ft2 of prime office space in One New Ludgate - the entirety of the building’s 8th storey - to accommodate the UK-based division of a global marketing and tech company.
Our Role
We were appointed to undertake the design for the CatB fit-out of their office, creating a modern work environment. In close collaboration with the architects we created an industrial-style feature ceiling in the staff social area, removing the suspended ceiling to expose the aesthetically enhanced M&E services.
The Outcome
Our mechanical and public health services designs include 4-pipe fan coil units and ventilation systems, whilst our electrical schemes provide small power and IT infrastructures throughout the floor. Energy efficient LED fittings were used to create a lighting feature in the reception area, and illuminate accents throughout the office floor. We enhanced the incumbent lighting control systems for localised, modular operation, and the sophisticated audiovisual and video-conferencing facilities were linked to scene-setting dimming controls.
Project Highlights
- CLIENT ZS Associates
- MECHANICAL ENGINEERING
- ELECTRICAL ENGINEERING
- PUBLIC HEALTH ENGINEERING
- ENERGY & LOW CARBON DESIGNS
- CAT B FIT OUT
Sectors
Brookbanks Groups
Key Team Members
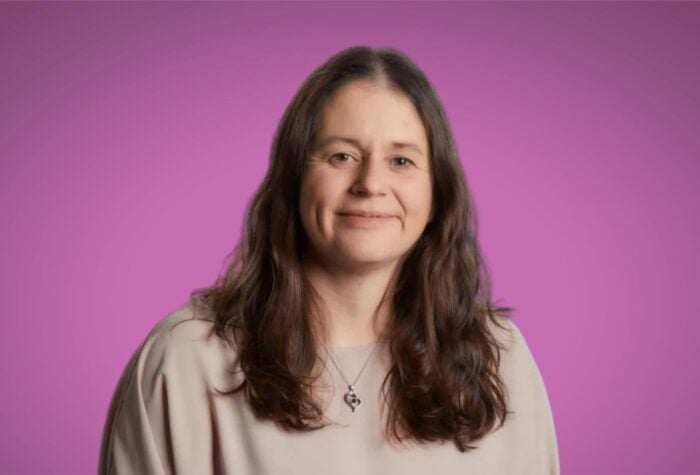
Lucy Wildesmith
Read ProfileRelated Case Studies

