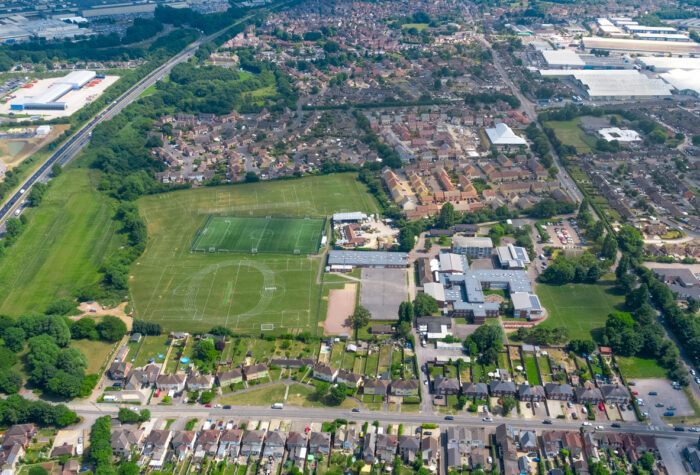
Northwick Park Hospital
Northwick Park Hospital’s mental health unit was housed in a 59,200ft2 block on the hospital’s main campus. Offering facilities for outpatients and inpatients, as well as a psychiatric intensive care unit, its requirements are diverse with high demands on security.
Our Role
We were appointed to provide a full refurbishment of mechanical, electrical, public health and lift services for the existing unit. Within the project, two new wings were also constructed to accommodate 45 further bedrooms, a clinical treatment suite, therapy rooms, and offices.
Throughout the duration of the works, departments in the unit remained in use. We undertook a detailed early study of the site to understand the existing services and the demands of on-going operations so that we could carefully phase our scheme to minimise disruption.
The Outcome
Our designs incorporated energy saving features, which in turn, help to reduce the future operating costs of the unit. High efficiency lighting was used throughout, with presence sensors to ensure lights were only used when required. Also sun pipes have been provided along with wind-catcher natural ventilation units.
Project Highlights
- Mechanical Engineering
- Electrical Engineering
- Public Health Engineering
- Energy & Low Carbon Designs
- Anti-Ligature Designs
Sectors
Brookbanks Groups
Key Team Members

Matt House
Read Profile
Paul Rushmer
Read ProfileRelated Case Studies






