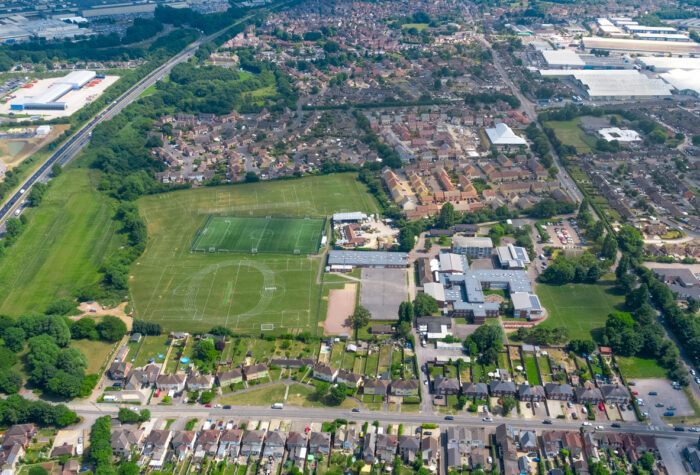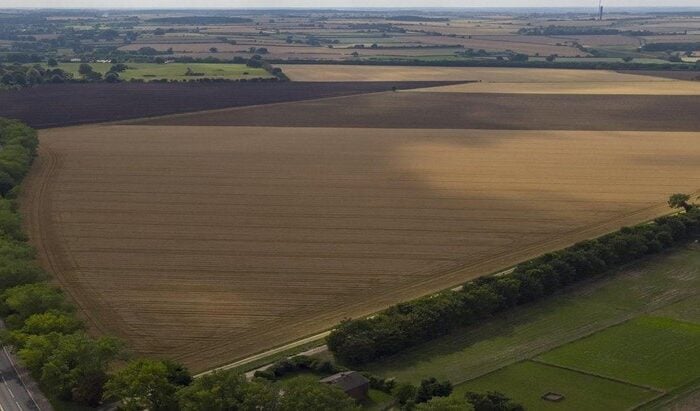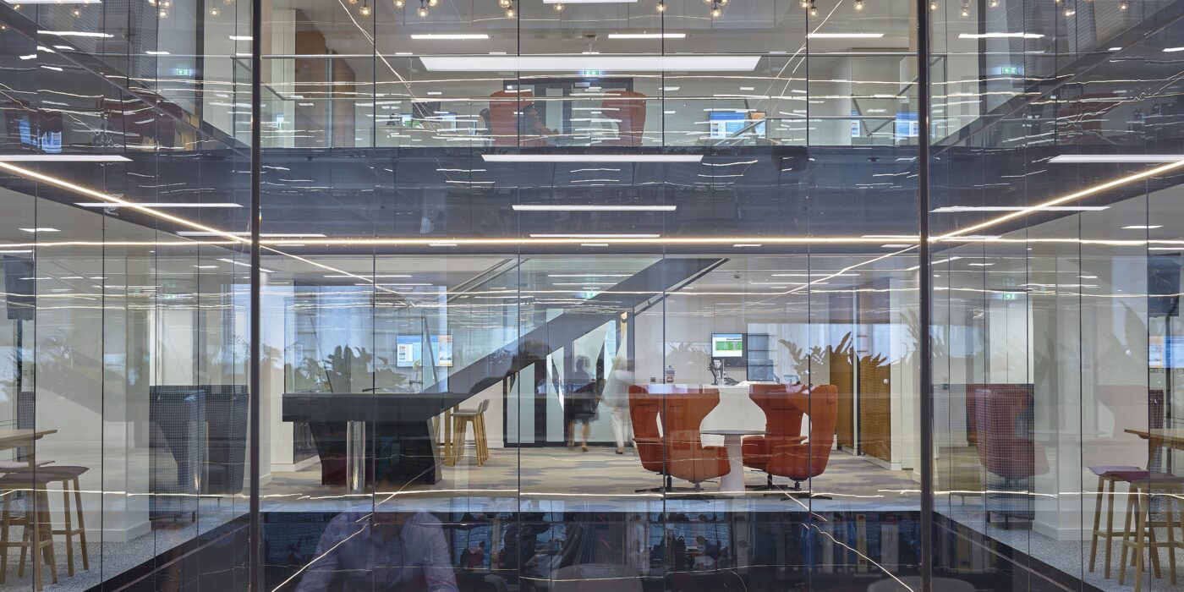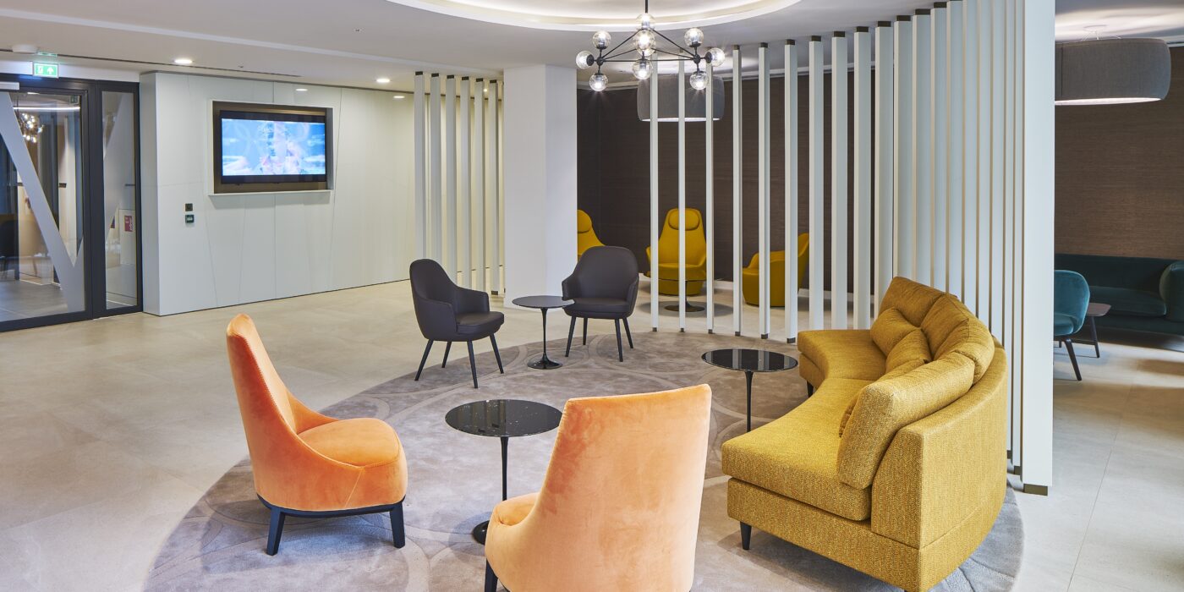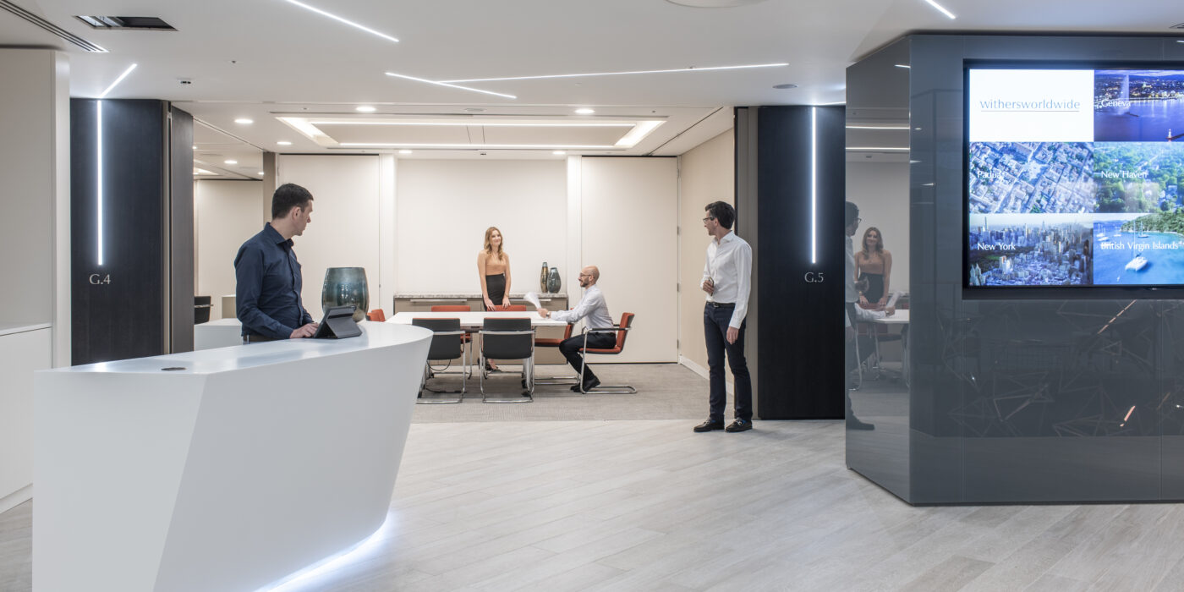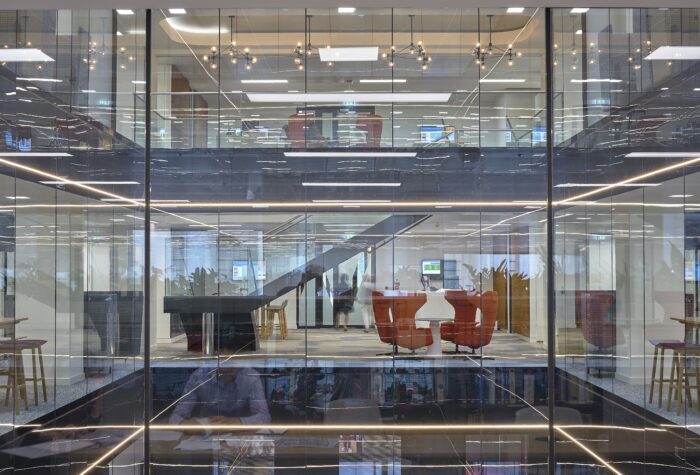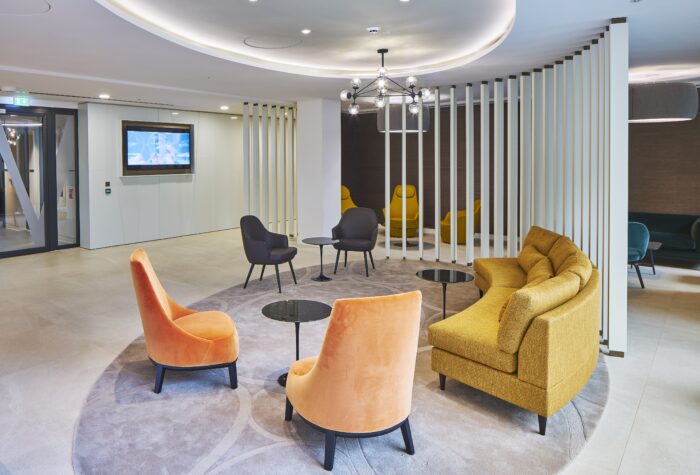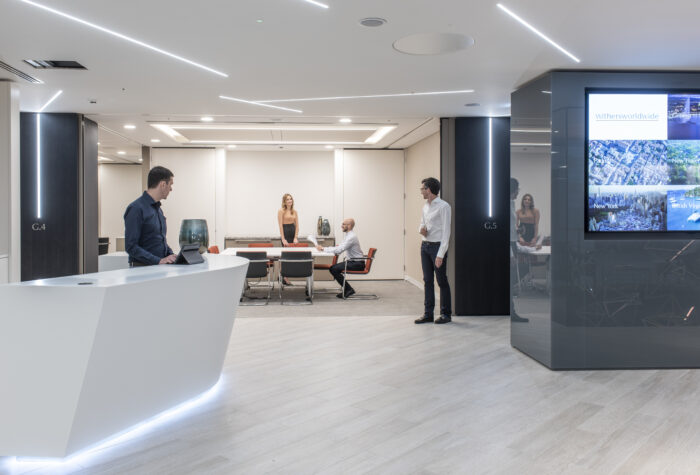
Old Bailey
Our client has relocated their London headquarters to this recently modernised Grade A office, situated opposite the Old Bailey criminal court.
Our Role
We undertook stage 3 designs of a Cat B fit-out for 56,000ft2 of office space, arranged over 2-storeys and part of the ground floor. Our mechanical, electrical and public health designs serviced open-plan office space on the 3rd and 4th floors, along with cellularised ‘quiet rooms’, a client meeting suite, restaurant and coffee bar. In addition, we provided MEP services for a self-contained ground floor client lounge and seminar suite.
The Outcome
To support the high-specification AV and IT facilities we provided power and containment, as well as connectivity for the motorised sit/stand desks in the office areas. Bespoke lighting designs were applied throughout the three floors, with feature lighting in the reception and client lounge areas.
We undertook detailed coordination of the ceiling void services to the ground floor space to maximise floor-to-ceiling heights, and modified the 4-pipe fan coil heating and cooling systems to all three floors. Dedicated VRF cooling systems and gaseous suppression systems were specified for the MER and SER comms rooms.
Project Highlights
- CLIENT Withersworldwide
- MECHANICAL ENGINEERING
- ELECTRICAL ENGINEERING
- PUBLIC HEALTH ENGINEERING
- ENERGY & LOW CARBON DESIGNS
- CAT B FIT OUT
Sectors
Brookbanks Groups
Key Team Members

Lucy Wildesmith
Read ProfileRelated Case Studies

