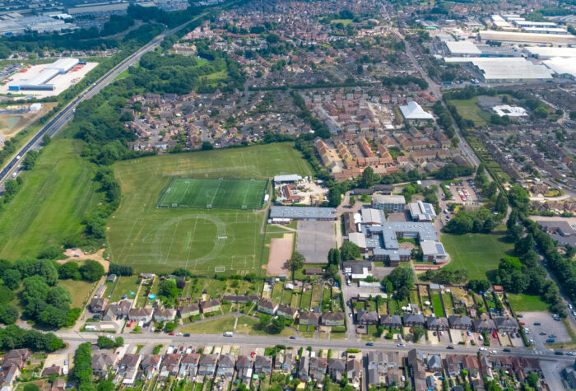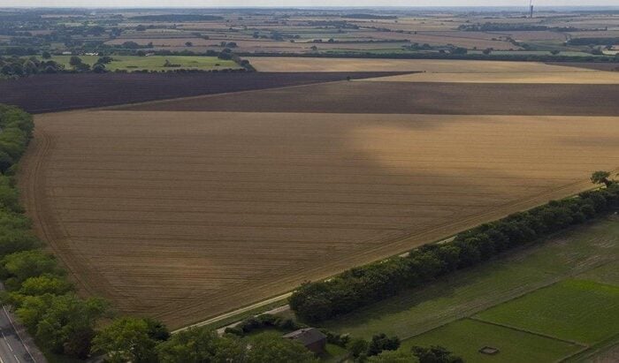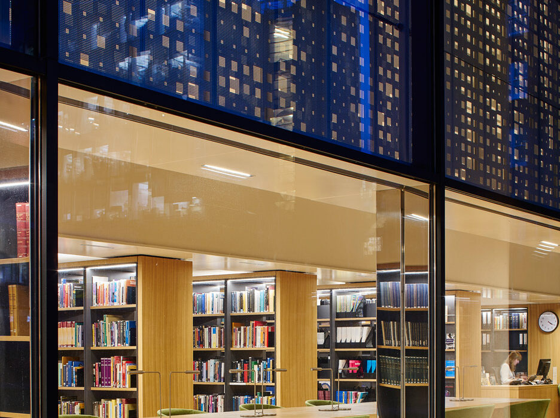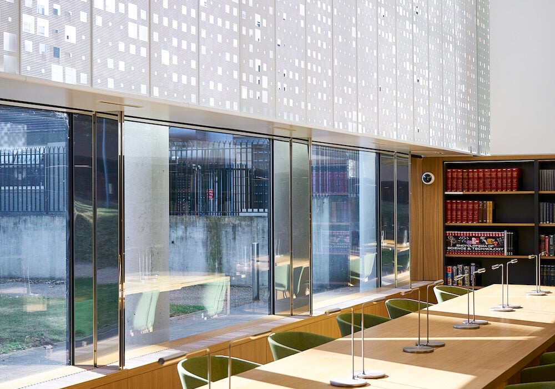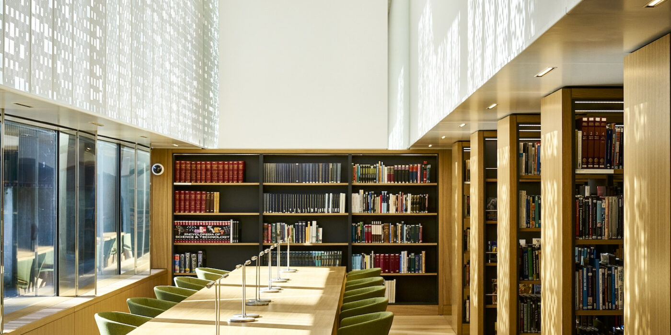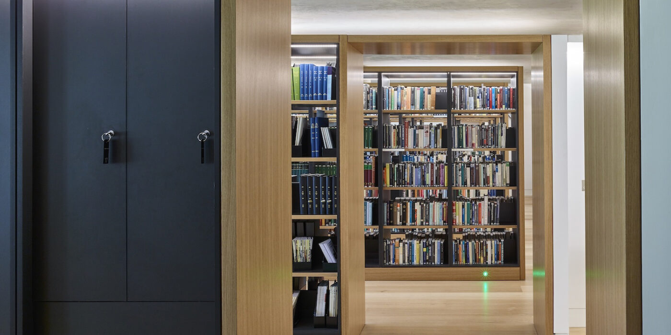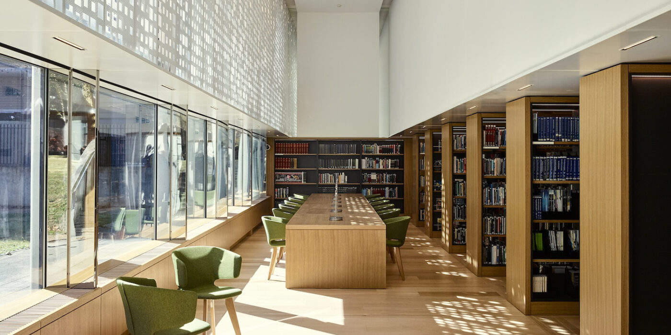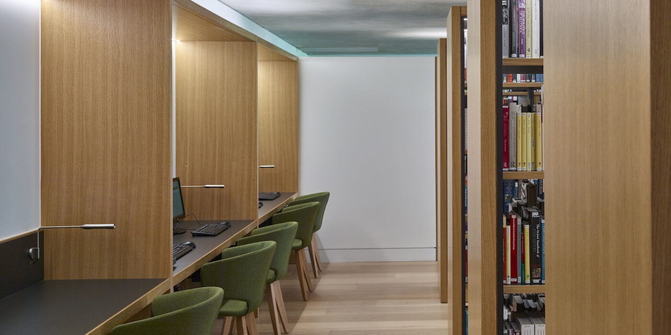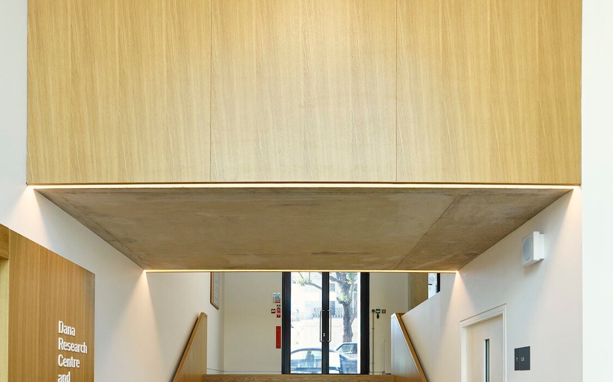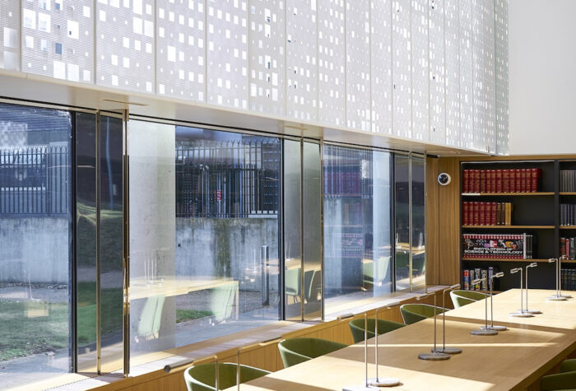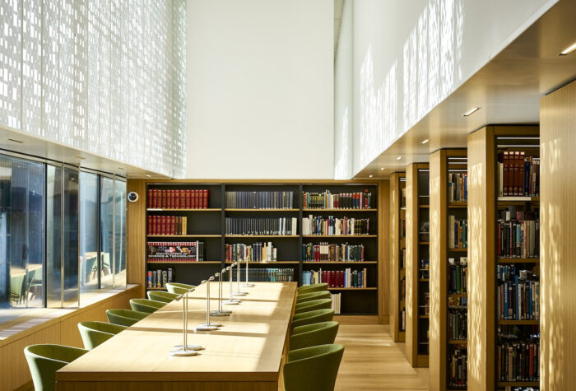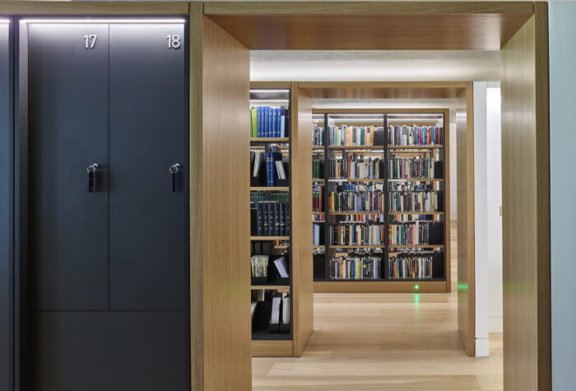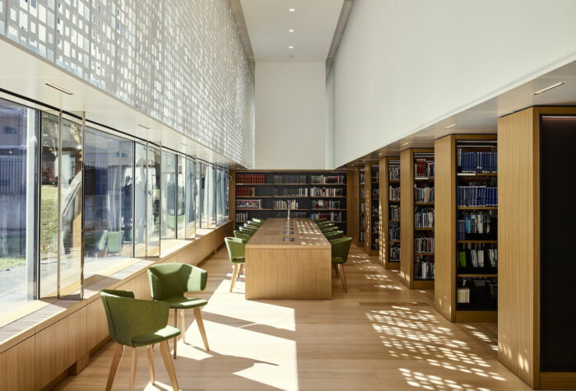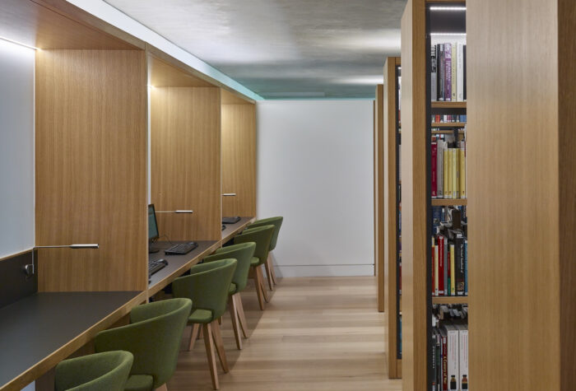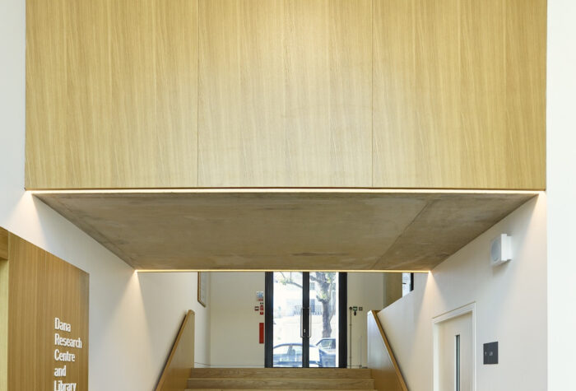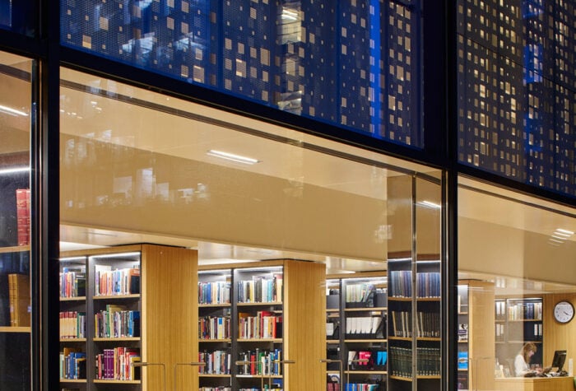
Science Museum Research Centre
Housed within the museum’s Wellcome Wolfson Building, the 5,866ft2 Dana Centre was an under-performing space occupying the lower-ground, ground and mezzanine levels.
Our Role
Forming part of a wider master-plan, the space was reconfigured to create a library, research bar, quiet study area, staff offices, a rare book viewing area and a help desk, all focusing on the central reading room.
We were appointed to undertake mechanical, electrical and public health services designs for the strip-out and refurbishment of the existing Centre. Our schemes included leak detection systems, replacement of roof-level plant, and the integration of specialist lighting designs provided by Studio ZNA.
The Outcome
Coffey Architects conceived a double-layered, perforated screen to reduce glare and solar gain from the east-facing, double-height glazed ‘wall’. We undertook an initial thermal analysis to predict the likely prevailing environmental conditions with this new screen in place, and an options report detailing the passive ventilation and active cooling options to maintain a comfortable and well-lit facility.
Project Highlights
- CLIENT The Science Museum
- MECHANICAL ENGINEERING
- ELECTRICAL ENGINEERING
- PUBLIC HEALTH ENGINEERING
- ENERGY & LOW CARBON DESIGNS
- SPECIALIST ENVIRONMENT
Sectors
Brookbanks Groups
Key Team Members

Keith Belding
Read Profile
Matt House
Read ProfileRelated Case Studies

