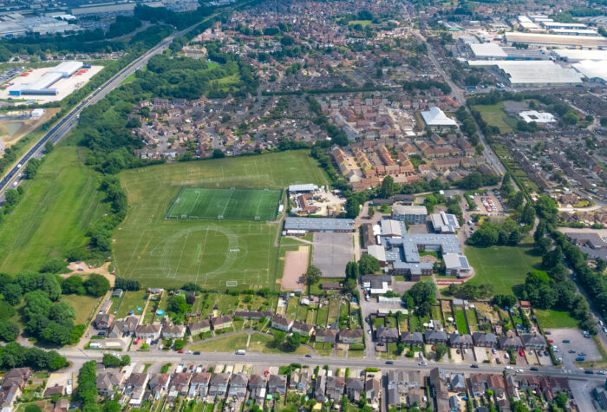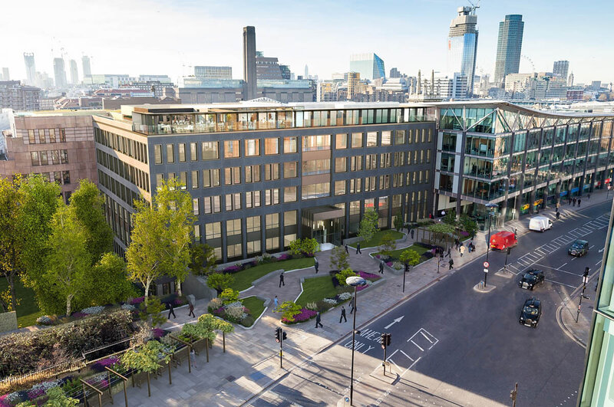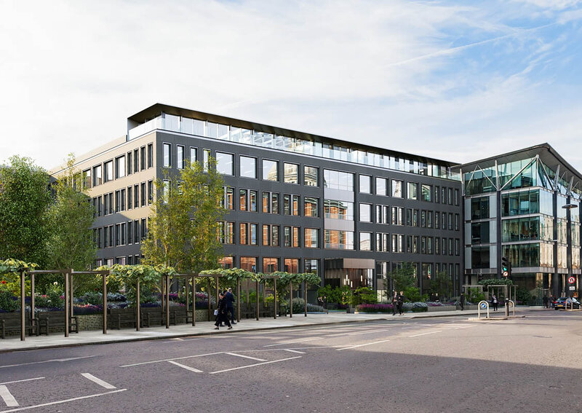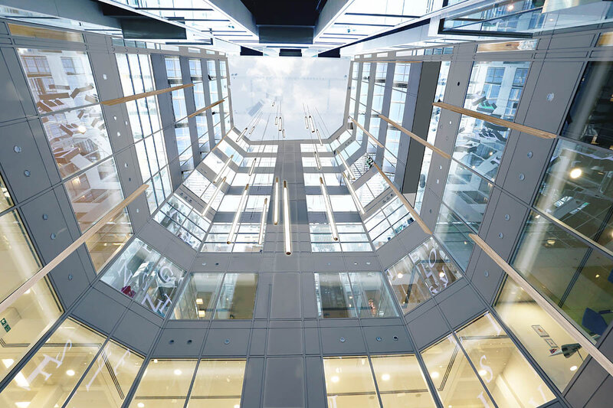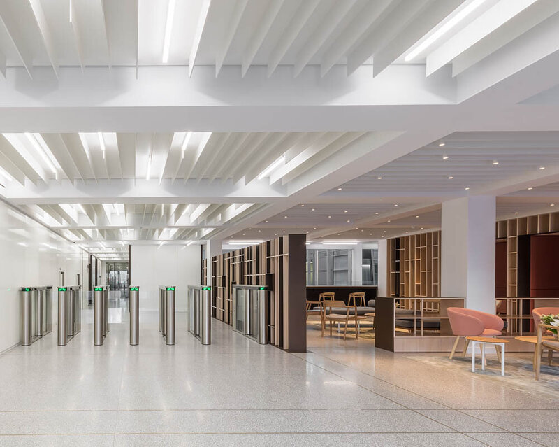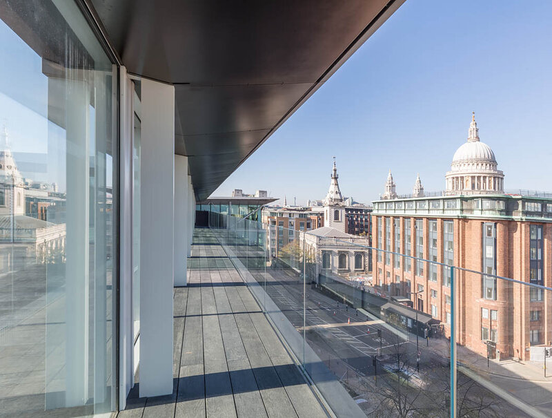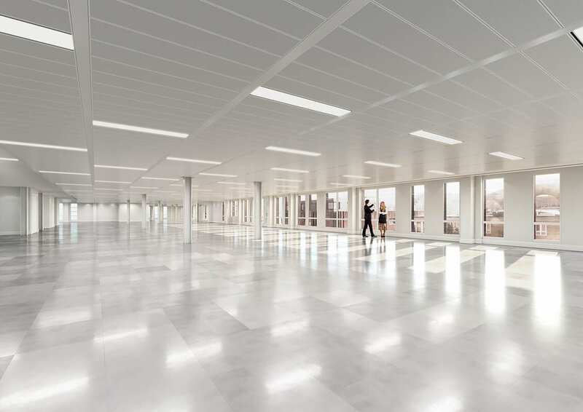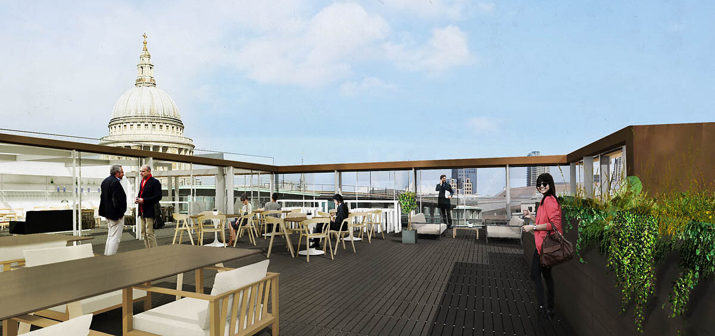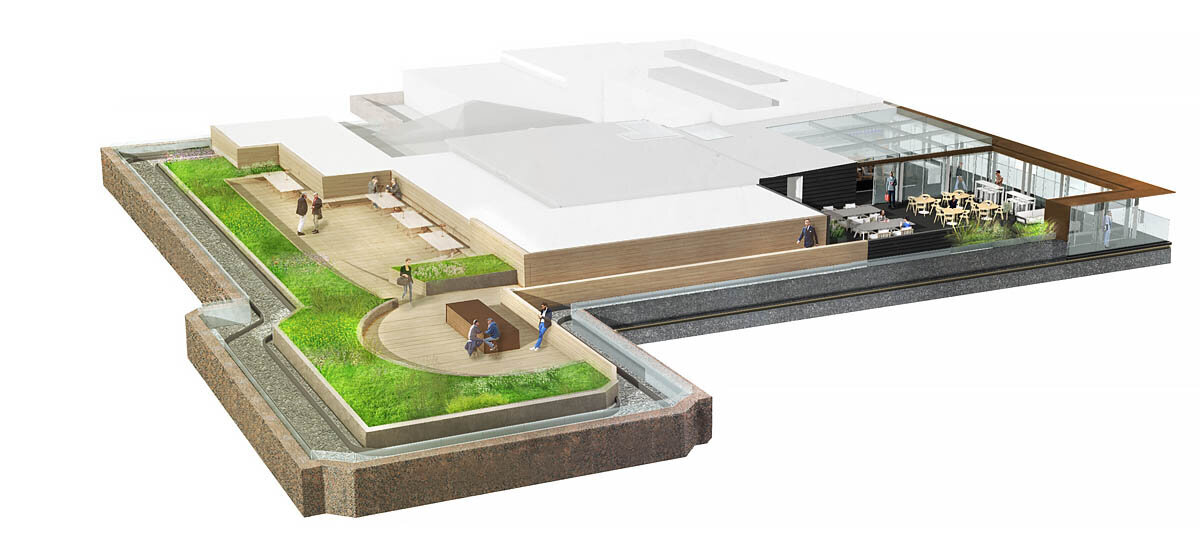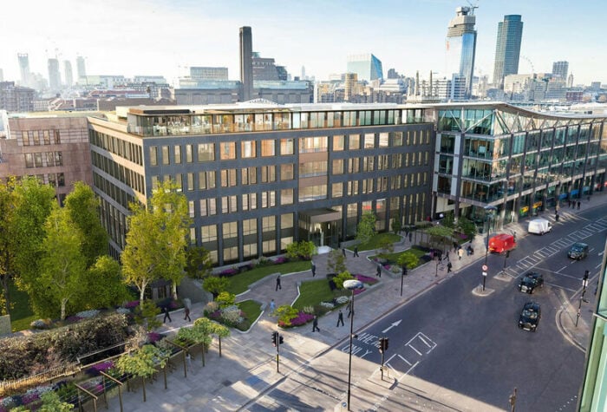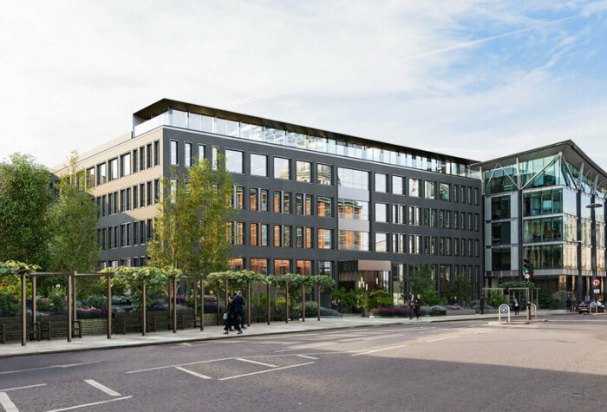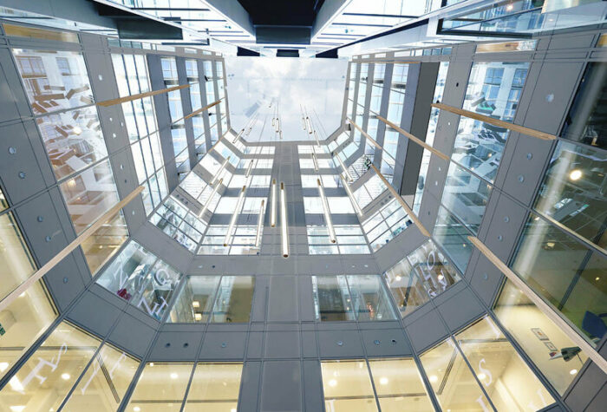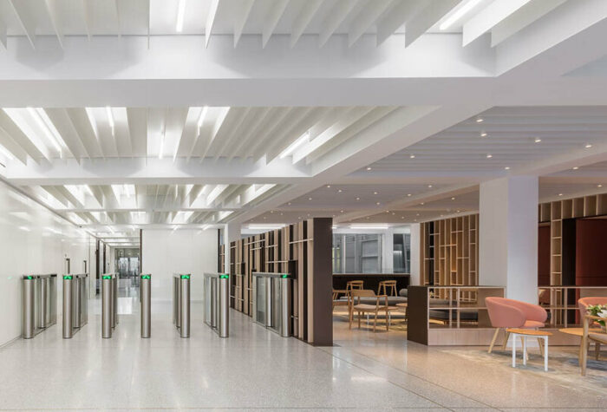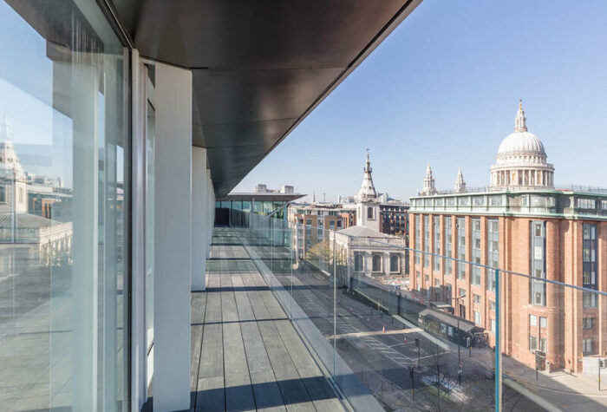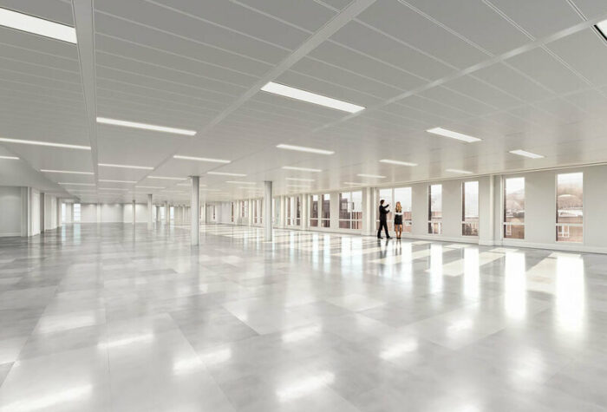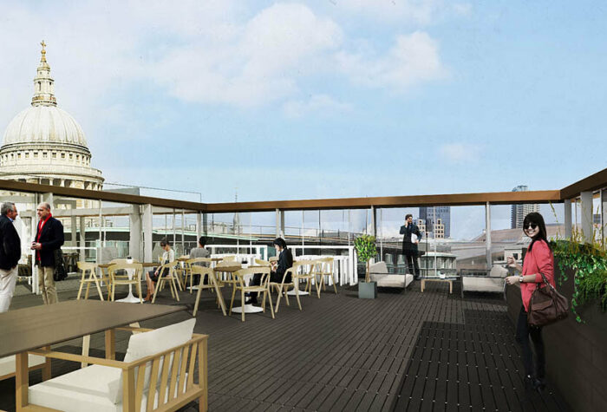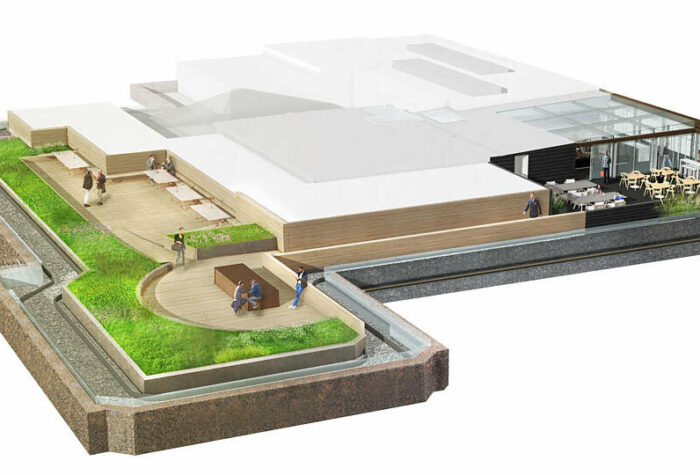
Senator House
Senator House is an 8-storey, 110,000ft2 commercial office building located within the tightly regulated St Paul’s Cathedral protected view area.
Our Role
We were initially appointed to carry out a feasibility study and energy strategy to review the options available for this project, and to develop a phased completion plan to minimise disruption in the occupied areas for the duration of the works.
Our designs remodelled the lower three floors – refurbishing existing services and plant wherever possible – to suit a CatA layout in line with BCO guidelines. On the four upper floors we undertook a complete strip-out, replacing all the mechanical, electrical and public health services; this included a new FCU system, and efficient LED lighting with sophisticated lighting controls.
The Outcome
We provided the requisite shell-and-core services for the roof-level café and gardens, whilst an all new plant has been located in the roof-level plant area.
In accordance with our early energy strategy, we improved the building’s EPC from E to C-rated, with the capacity to improve to B-rated. The completed building has been certified as BREEAM very good.
Project Highlights
- Client Legal & General
- Feasibility Study
- Energy Strategy
- Complete strip-out
- FCU System
- Shell and Core Services
Sectors
Brookbanks Groups
Key Team Members

Lucy Wildesmith
Read Profile
Paul Rushmer
Read ProfileRelated Case Studies

