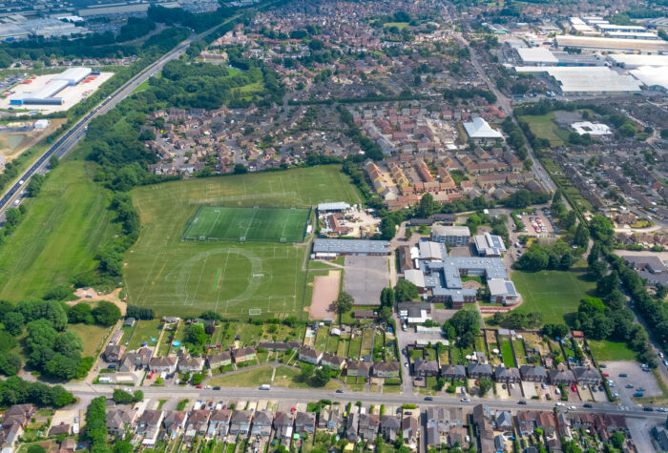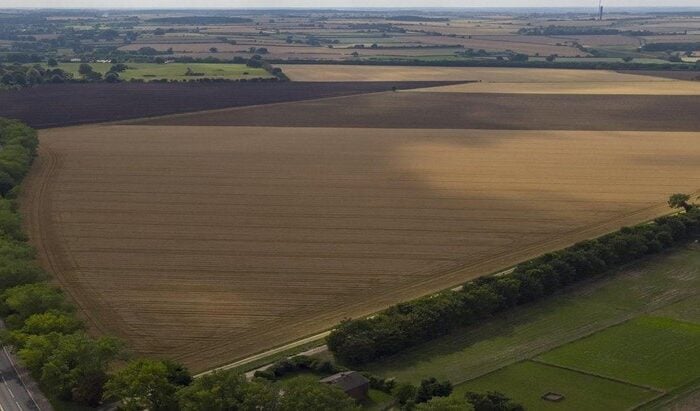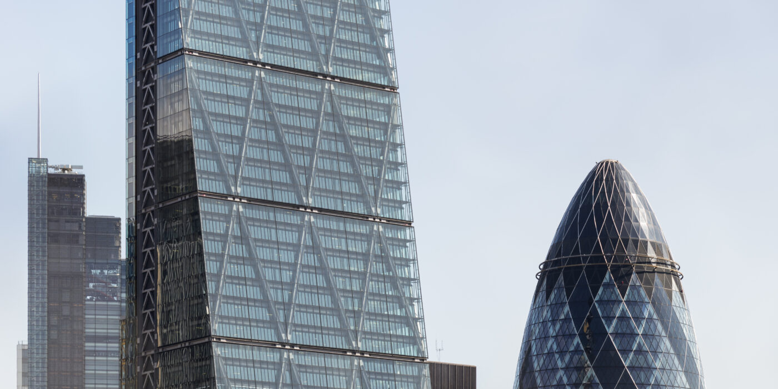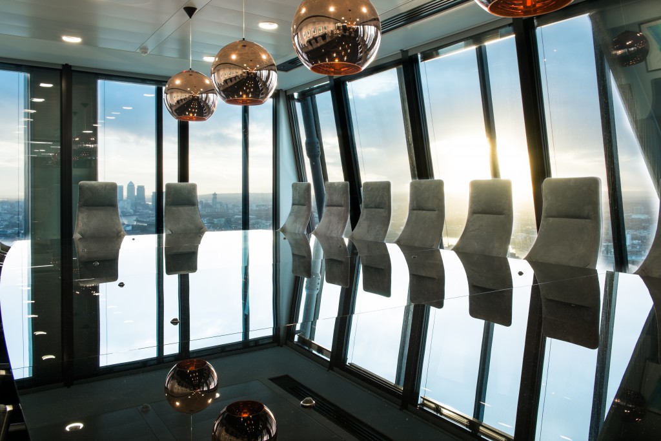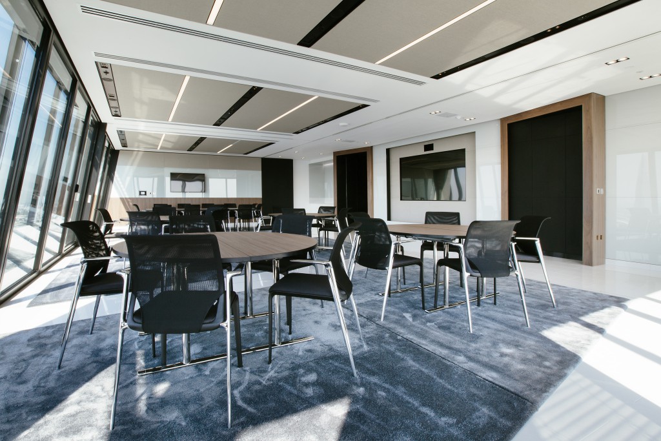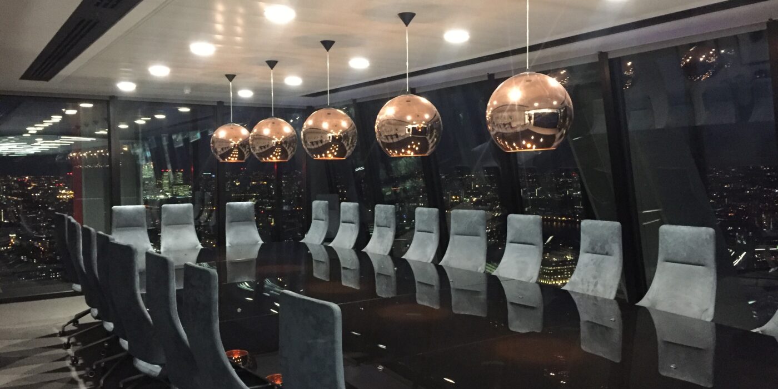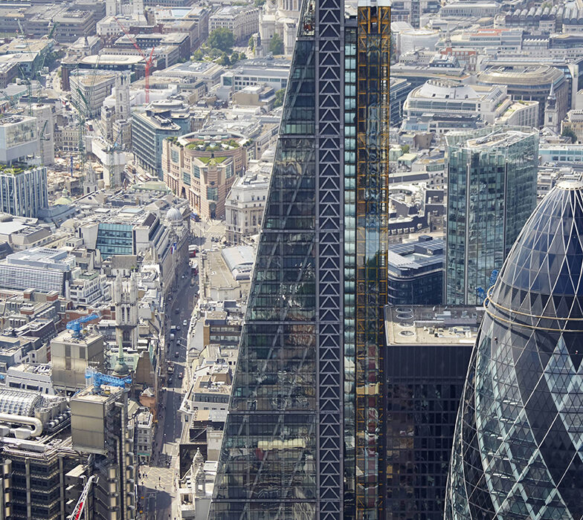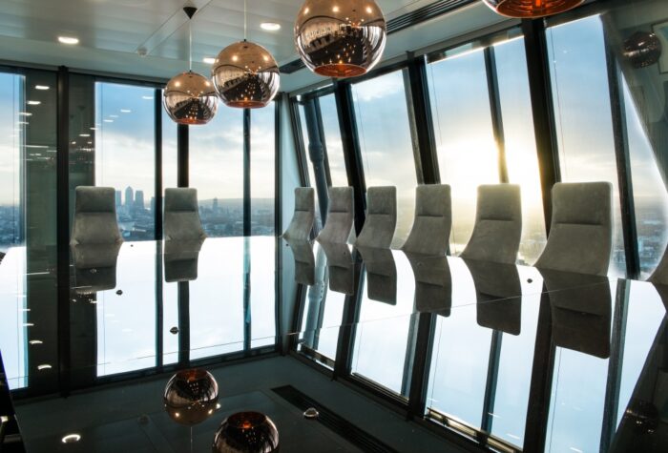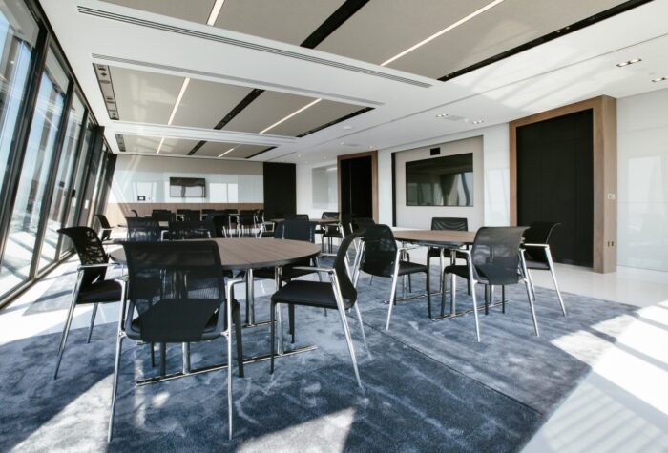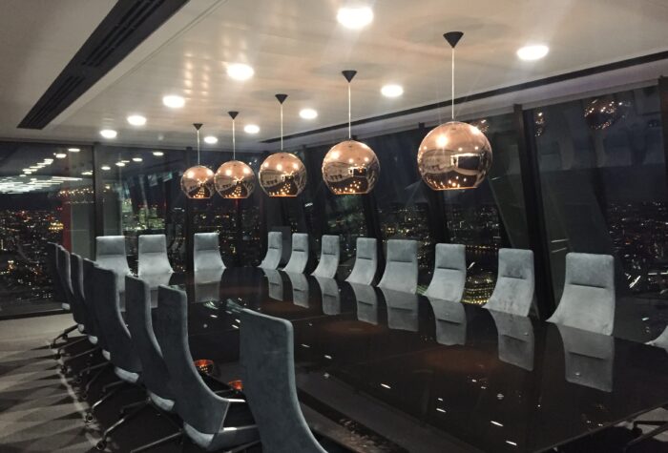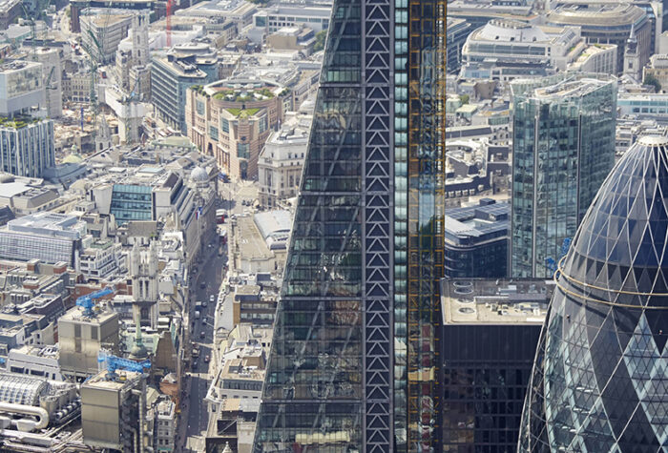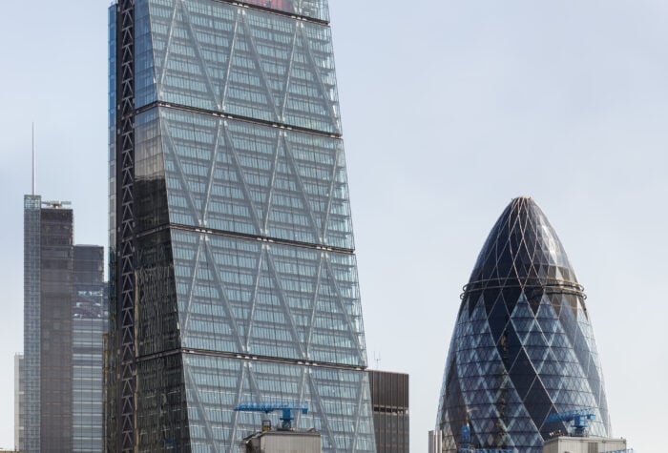
The Leadenhall Building
This new, 52-storey City-located development was designed and built using some of the most advanced technologies available, with a significant emphasis on sustainability.
Our Role
We were appointed to undertake mechanical, electrical and public health services designs for the CatB fitout of our client’s new offices on the 34th floor. These design duties involved ventilation and small power installations to supply the 10,345ft2 space. Our designs also incorporated sophisticated containment systems for audiovisual and resilient IT.
The Outcome
In keeping with the client’s brief, the design team created a space applying innovative and distinctive principles. Our schemes adopted the integrity of the building’s designers, utilising energy efficient LED feature lighting schemes to highlight the accents created by the architects, supported by enhancements to the existing lighting control systems. 4-pipe fan coil units and ventilation systems were designed to maintain comfortable conditions.
Project Highlights
- CLIENT Fidelis Insurance
- MECHANICAL ENGINEERING
- ELECTRICAL ENGINEERING
- PUBLIC HEALTH ENGINEERING
- ENERGY & LOW CARBON DESIGNS
- CAT A&B FIT OUT
Sectors
Brookbanks Groups
Key Team Members

Lucy Wildesmith
Read ProfileRelated Case Studies

