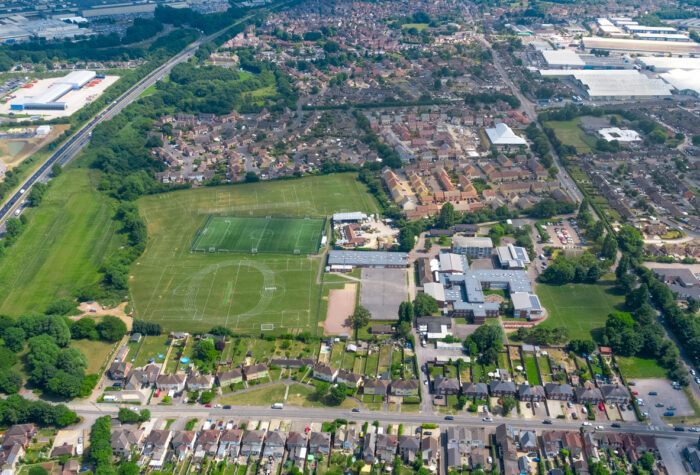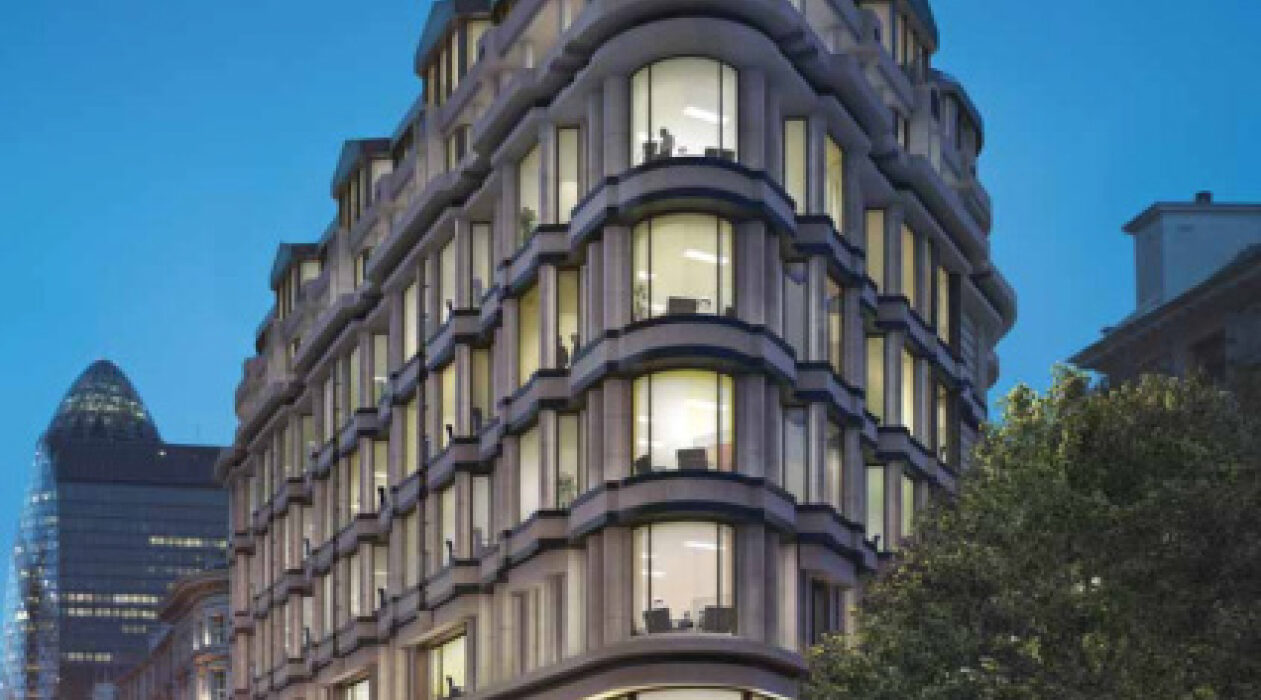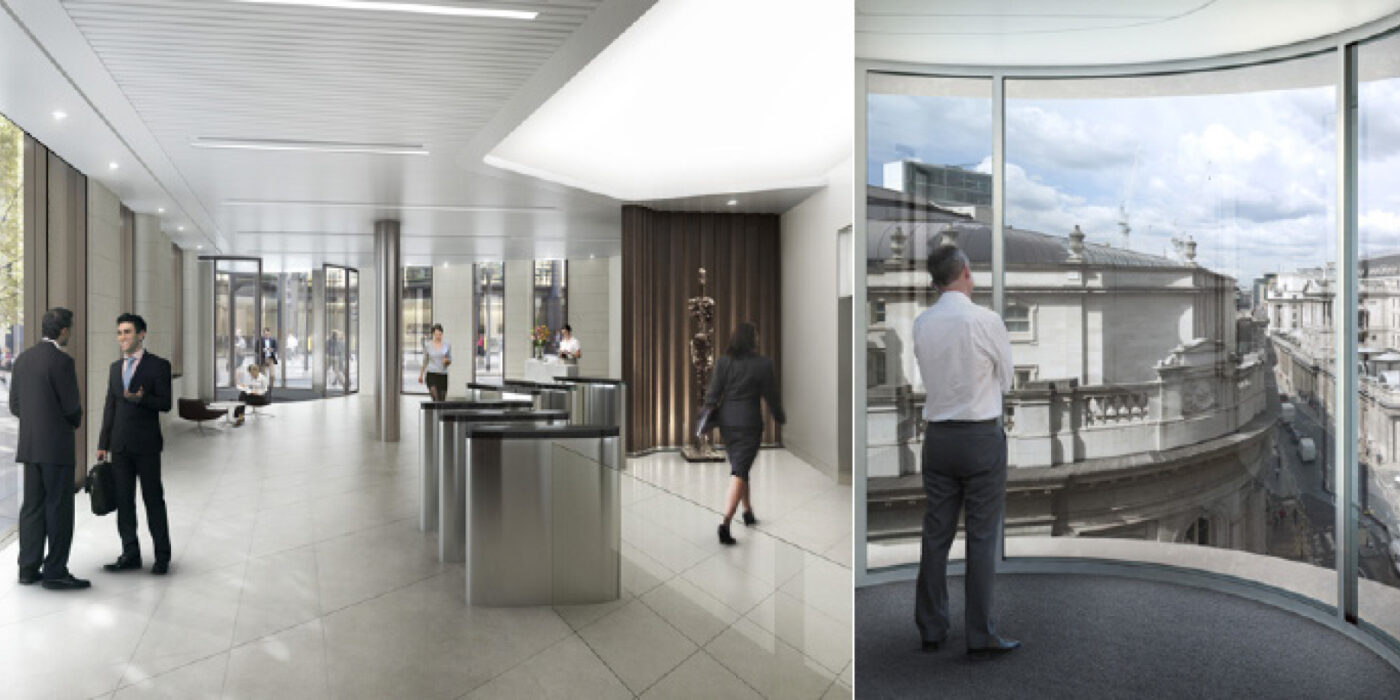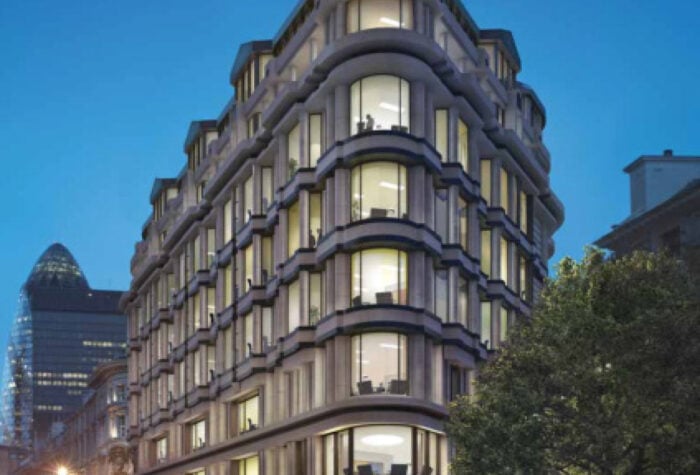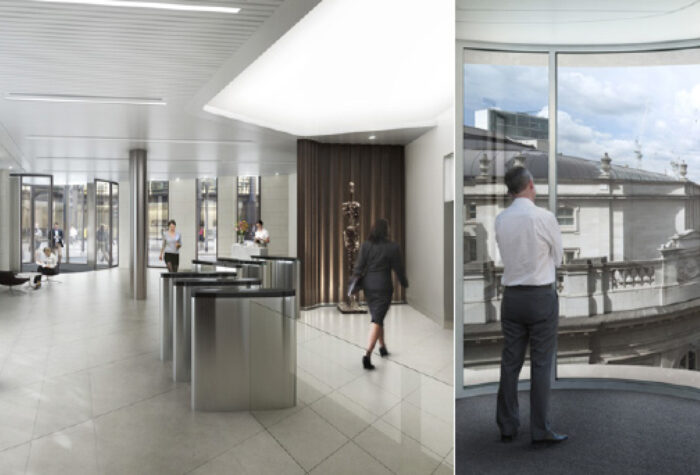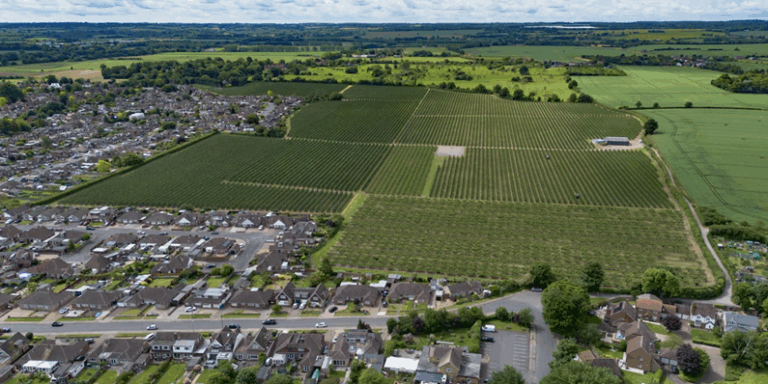
Threadneedle Street
One Threadneedle Street accommodates 48,802ft2 of grade A office space over 9-storeys. The client required a full refurbishment of the building to maximize the net lettable space in this prime, central location.
Our Role
Working in close partnership with the architect and structural engineers, the team developed a design scheme to reduce the space occupied by plant and service risers; the existing VAV air conditioning was replaced with a 4-pipe fan coil system, and the central toilet and riser core was re-planned. As well as increasing the floor plate these changes freed-up storage space at basement level,
The Outcome
The team carefully designed electrical, mechanical and public health services that enabled the ceiling void to be reduced to just 330mm. This included the coordination and selection of air conditioning services, electrical distribution and lighting.
Within the scope of the project the main reception was re-planned, and new passenger lifts were installed to increase car sizes within the existing shafts.
Project Highlights
- CLIENT SEB
- MECHANICAL ENGINEERING
- ELECTRICAL ENGINEERING
- PUBLIC HEALTH ENGINEERING
- ENERGY & LOW CARBON DESIGNS
- LIFT ENGINEERING
Sectors
Brookbanks Groups
Key Team Members

Lucy Wildesmith
Read ProfileRelated Case Studies

