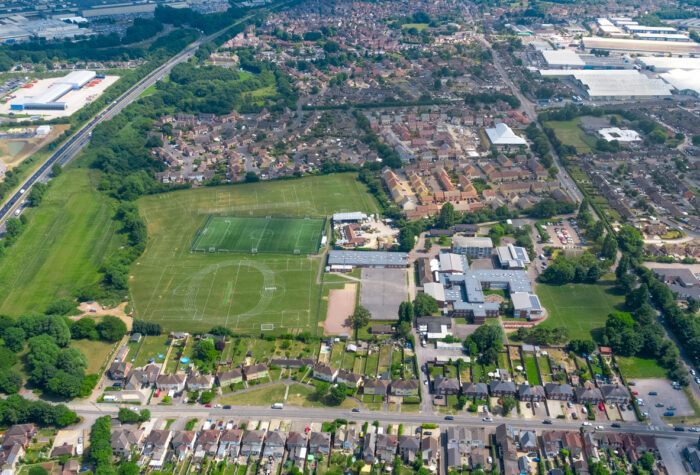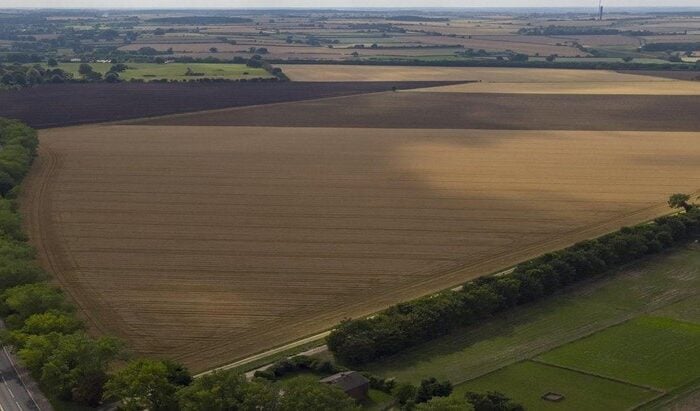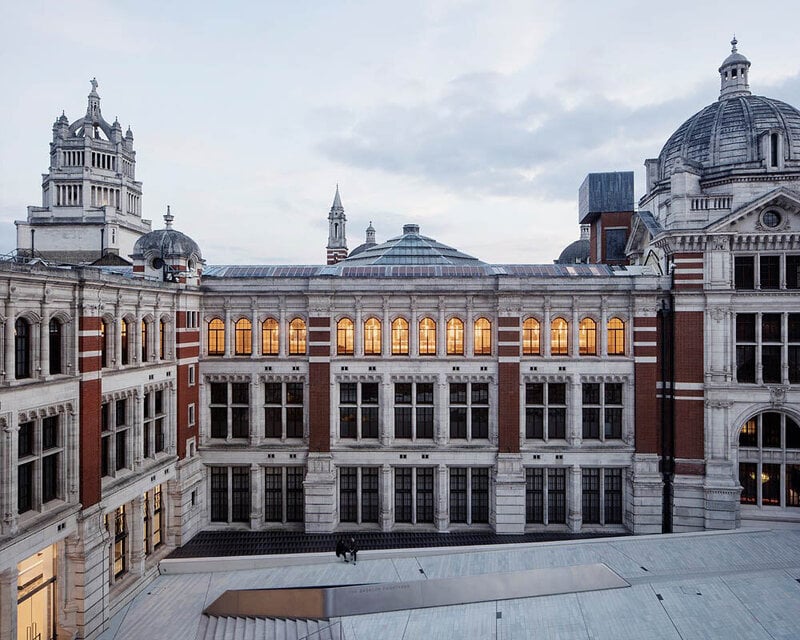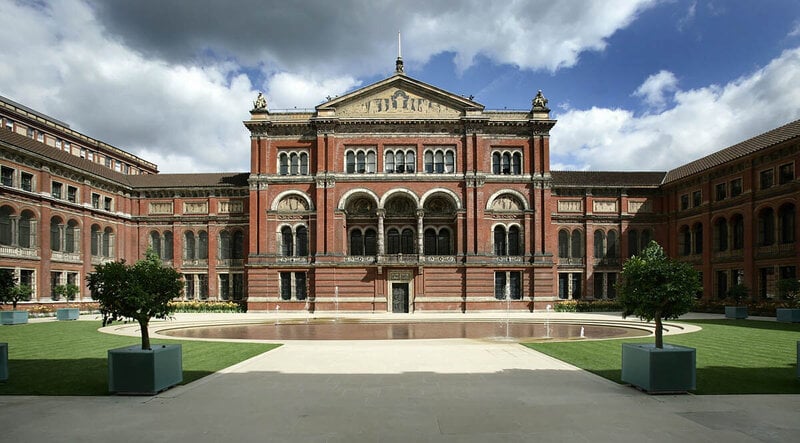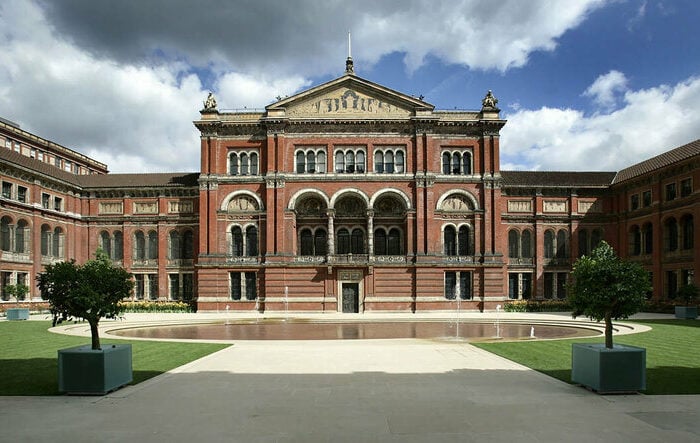
Victoria & Albert Museum
A précis of our more recent schemes includes: Videogames £1.2m Fully integrated M&E designs for the new showcase, which is to be housed in the V&A’s 900m2 temporary exhibition gallery. British Galleries & Entrance Steps Project £8m The refurbishment of the British Galleries was one of the largest projects undertaken by the V&A. Fifteen galleries in an area of about 48,438 ft2 house approximately 3000 exceptional pieces of decorative and fine art. Room 52 of the British Galleries contains the ornate panelling from the Music Room and the doorways from the Great Room of Norfolk House. This required a particularly sensitive approach, and our engineers responded with detailed designs routing the services and integrating the finishes for complete concealment. Members’ Lounge & National Art Library Offices £1.7m We were appointed to undertake two schemes as part of the V&A’s ongoing restoration and regeneration scheme called Future Plan. Our responsibilities included the design of a prestigious new Members’ Lounge, comprising an informal private lounge and dining space for the museum’s membership. The new members room occupies space previously given to staff offices, which we relocated to adjacent space. We have also been appointed to undertake various other projects as part of an ongoing framework arrangement.
Project Highlights
- Client Victoria & Albert Museum
- Numerous Front and Back of House Projects
- Grade 1 Listed Building Work
Sectors
Brookbanks Groups
Key Team Members

Keith Belding
Read Profile
Matt House
Read Profile
Michael Hewitt
Read Profile
Paul Rushmer
Read ProfileRelated Case Studies

