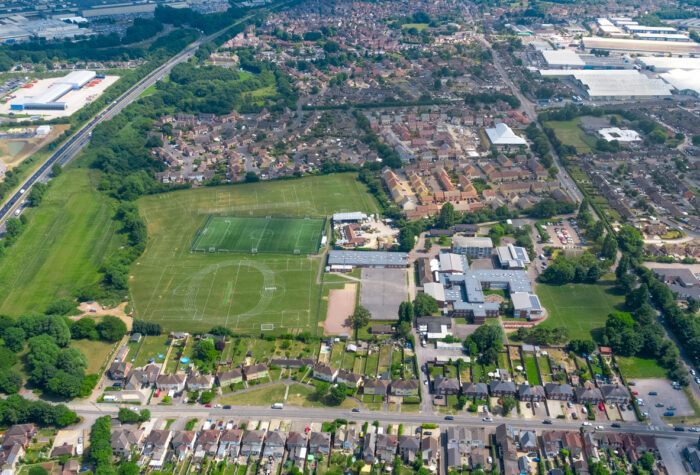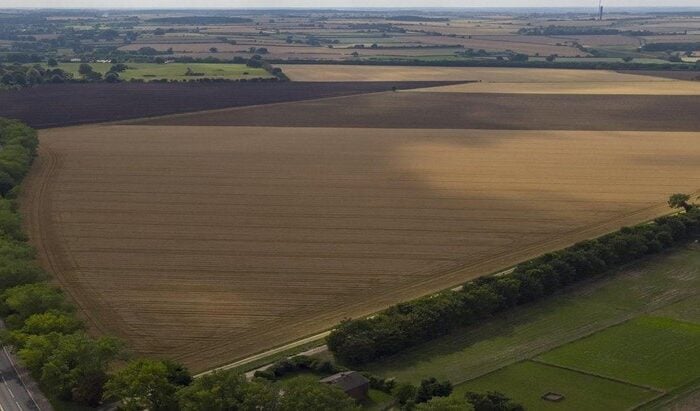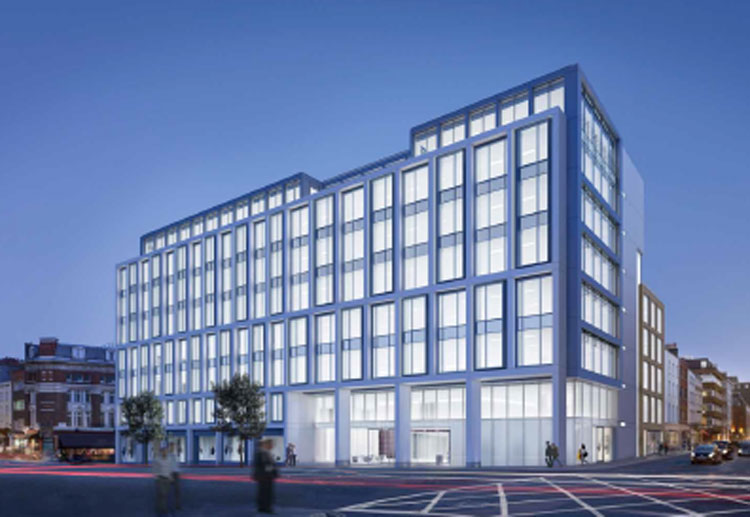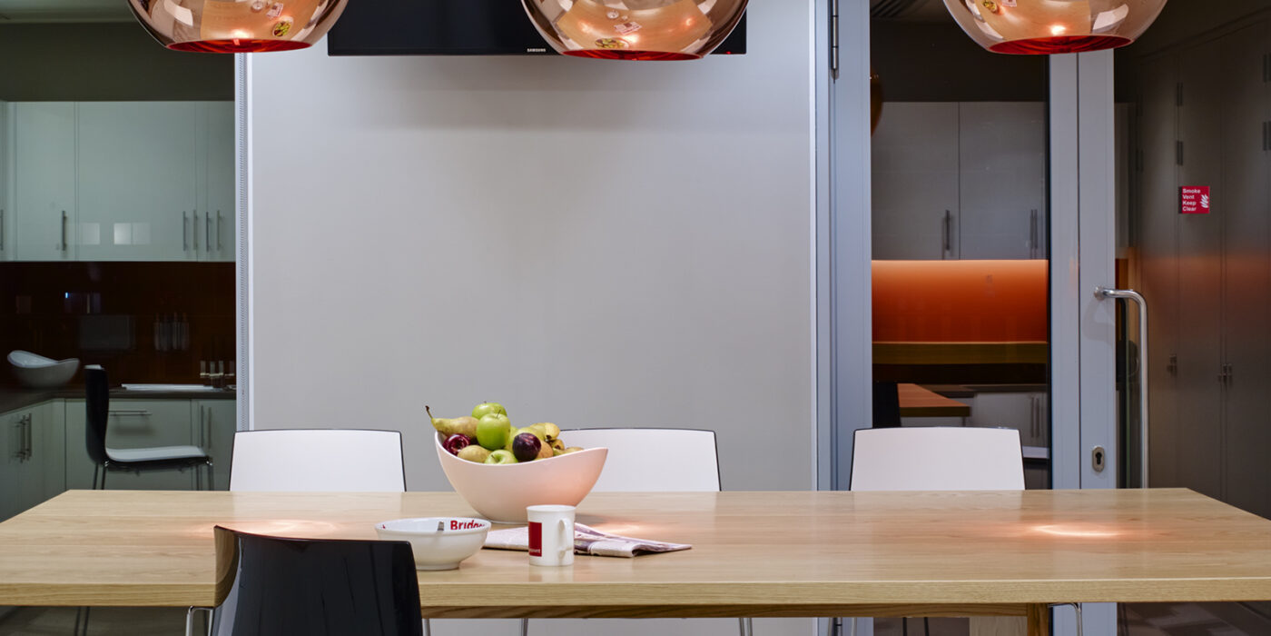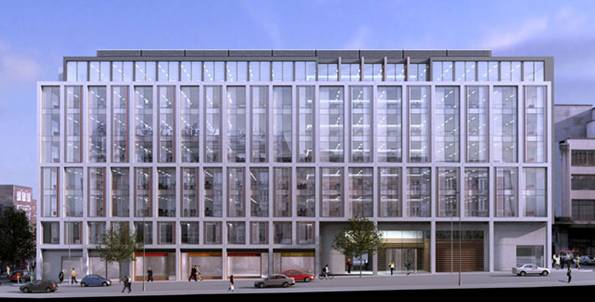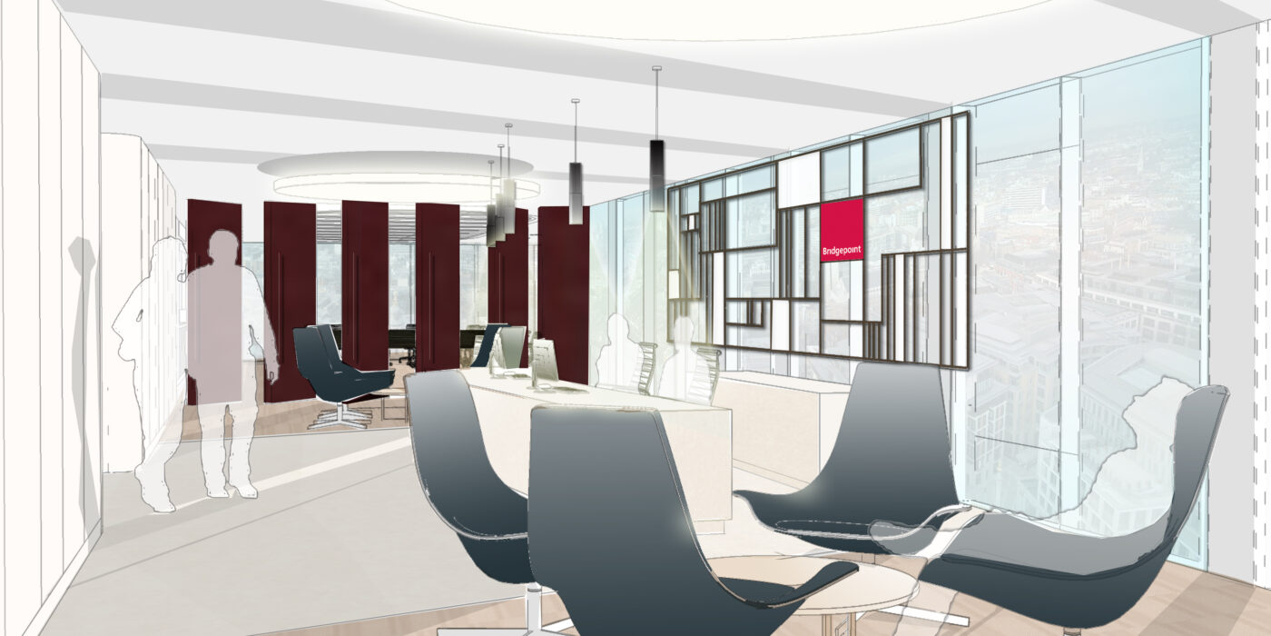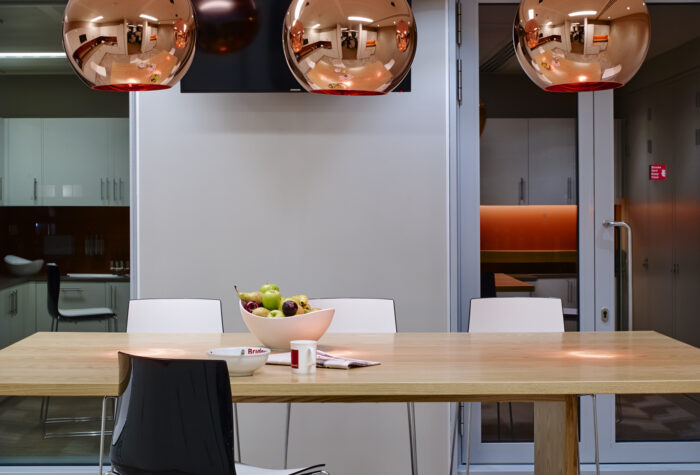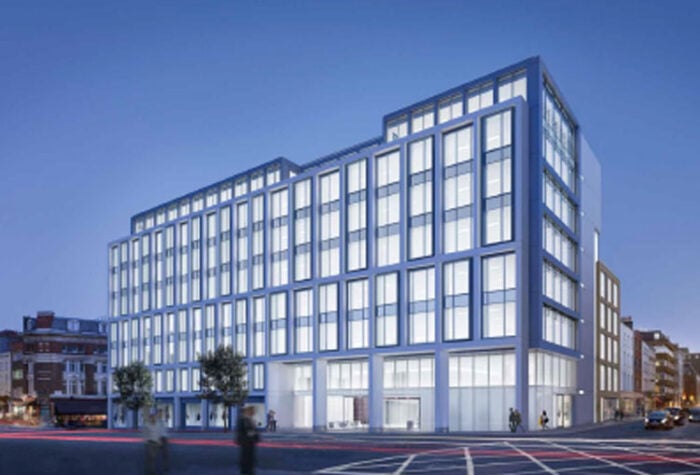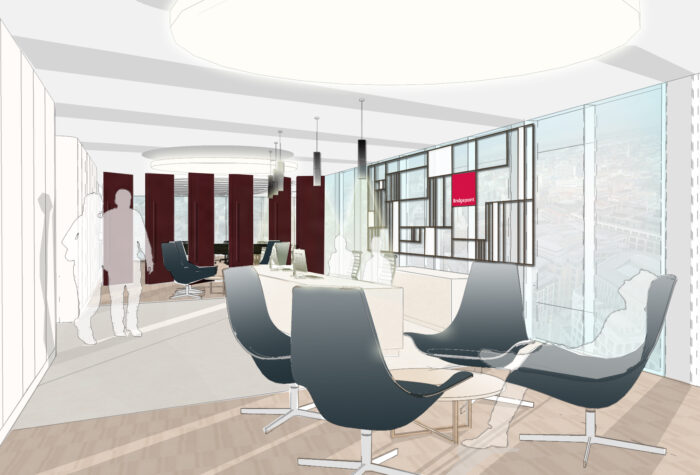
Wigmore Street
Private equity group, Bridgepoint, leased 30,000ft2 of space on the upper floors of the 95 Wigmore Street, requiring bespoke designs to meet their specific requirements.
Our Role
We were appointed to undertake the due diligence review and monitoring of basebuild services, together with the CatB design. The fit-out created offices, a boardroom and meeting suite, catering kitchen, comms room and a new shower and changing facility.
The meeting suite comprises 15 separate rooms, each equipped to a very high standard. Our specialised lighting designs and control systems worked with the AV facilities enabling intuitive dimming for video conferencing. We also designed a bespoke lighting scheme to frame several contemporary art works.
The Outcome
We planned the IT network cabling, including the design of special GOP boxes to suit the Cat 6a cabling, the shallow floor void and the use of grommets to serve the wire-managed desks.
Our mechanical designs included resilient N+1 cooling and gaseous fire suppression to the comms room, as well as extract plant to serve the new kitchen.
Project Highlights
- CLIENT QV Unit Trust
- DUE DILIGENCE REVIEW
- CAT B DESIGN OF MEP SERVICES
- N+1 COOLING
- GASEOUS FIRE PROTECTION
- STAGE 5 MONITORING
Sectors
Brookbanks Groups
Key Team Members

Lucy Wildesmith
Read ProfileRelated Case Studies

