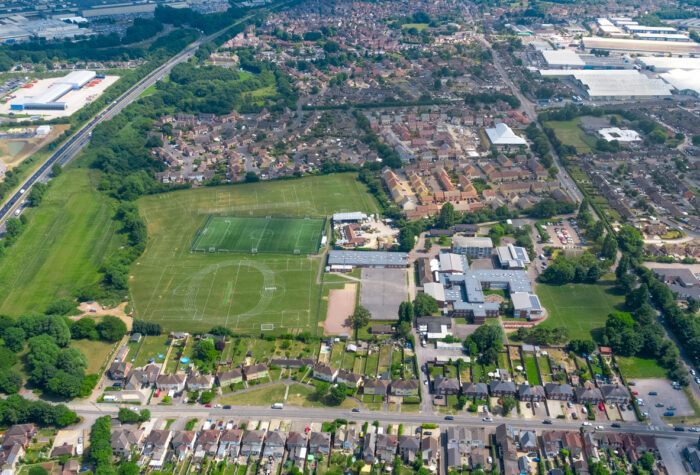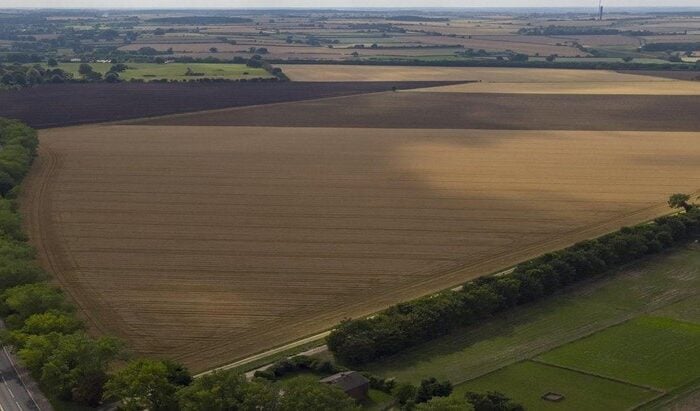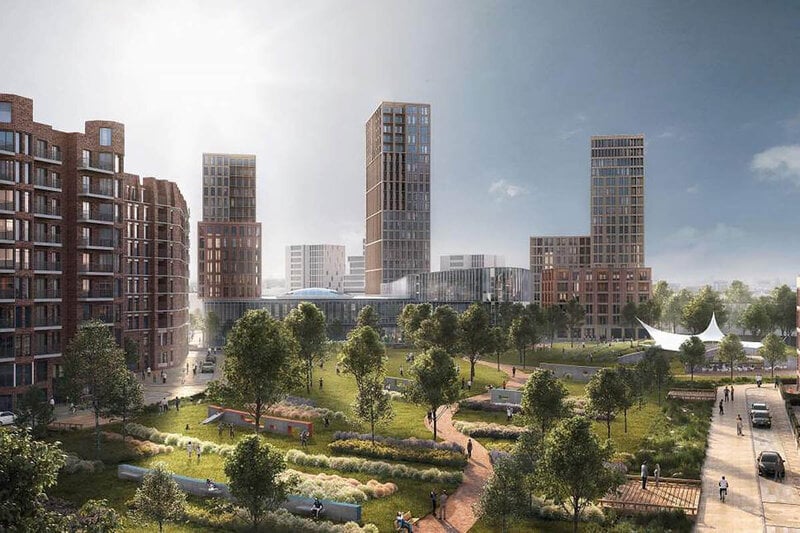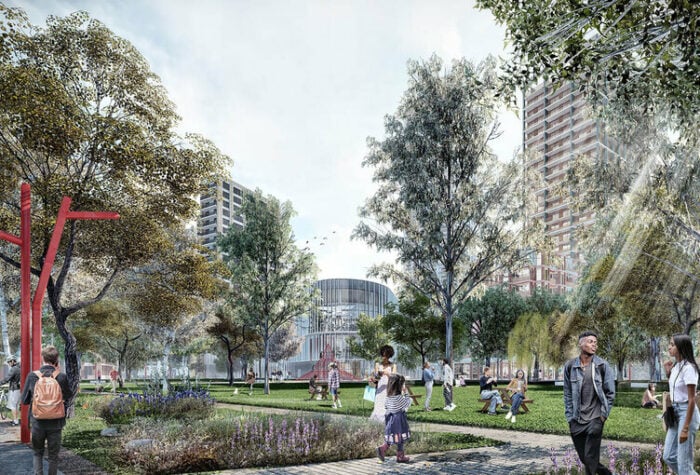
Winstanley York Road
The Winstanley and York Road estate regeneration is a joint venture partnership between Wandsworth Borough Council and Taylor Wimpey.
The Outcome
Our first undertaking has been the full detailed Revit design of the community hub, and two residential towers housing 236 apartments (block 1a of 34 storeys, and block 1b of 24 storeys), and rationalisation of the existing lifts/cores.
By remodelling the existing planning energy strategies we have reduced costs and further enhanced the carbon reduction measures for the entire initial phase, serving approximately 1,200 apartments over seven blocks.
The comprehensive community hub comprises a 72,786ft2 leisure centre, 8,622ft2 library, 3,950ft2 childrens’ centre and 3,057ft2 nursery. The leisure centre includes a 25m pool, splash and teaching pools, sports hall, fitness suite, spectator seating, changing rooms, and associated plant/filtration room. In order to reduce the energy demands of the leisure facility we used IES thermal modelling, which resulted in roof-mounted wind catchers to provide passive ventilation.
We have also undertaken the design of the energy centre which will serve half of the 32-acre site’s intended masterplan arrangement.
Project Highlights
- Client Wandsworth Borough Council and Taylor Wimpey
- Planning Energy Strategies
- Carbon Reduction
- IES Thermal Modelling
- Passive Ventilation
Sectors
Brookbanks Groups
Key Team Members
Gary Leek
Read Profile
Lucy Wildesmith
Read Profile
Mike Doyle
Read Profile
Paul Rushmer
Read ProfileRelated Case Studies


















