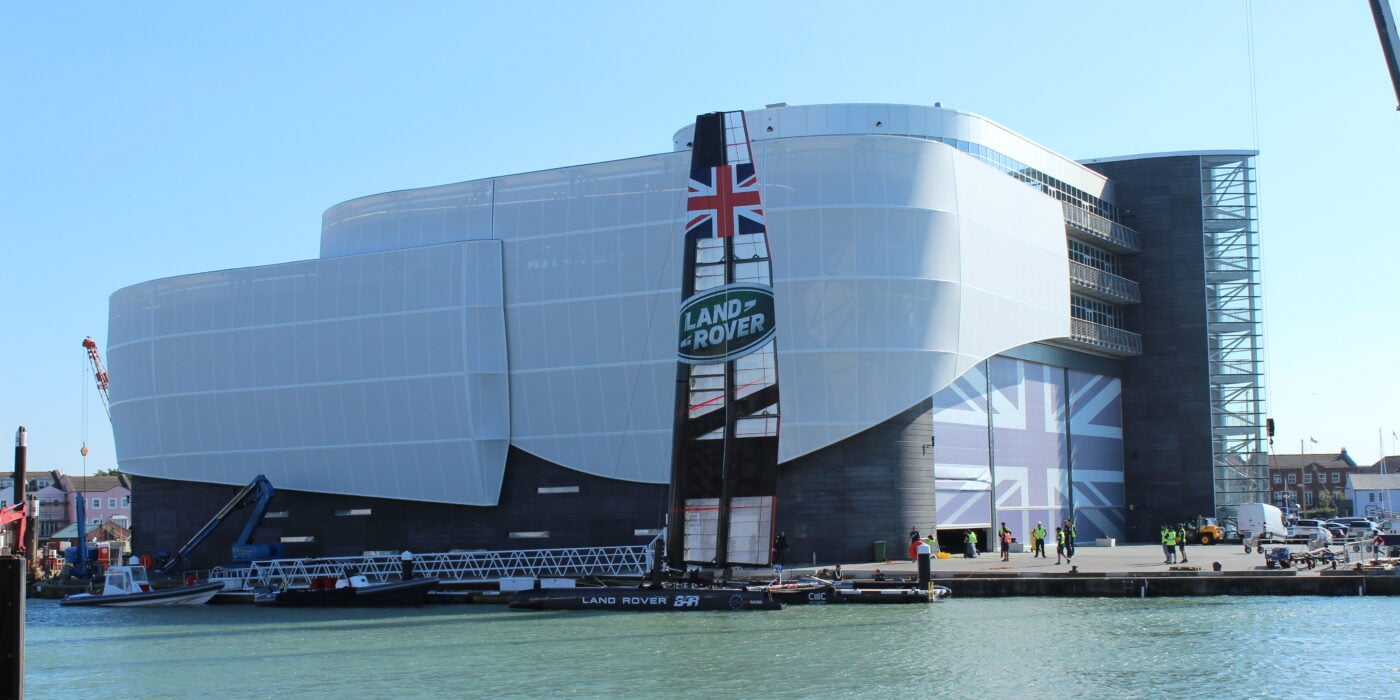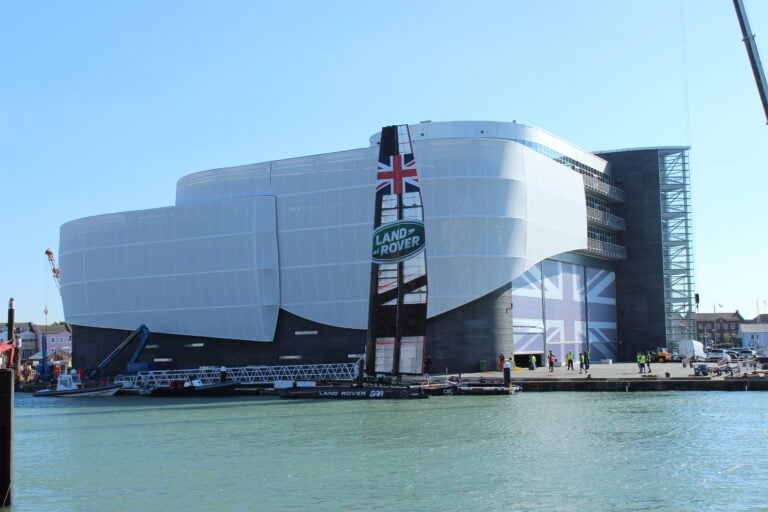
Ben Ainslie Racing HQ: A True Landmark
In the heart of Portsmouth Harbour, nestled on The Camber, stands a building that embodies ambition, precision, and sustainability the Ben Ainslie Racing Headquarters. Conceived as the nerve centre for Sir Ben Ainslie’s 2021 America’s Cup challenge, this prestigious facility is more than just a workplace; it’s a symbol of cutting-edge design and collaborative engineering.
A Vision Born from Challenge
The project began in mid-January 2014, when a multidisciplinary team was assembled to bring to life a headquarters that would house everything from boat manufacturing to crew facilities, offices, and a public visitor centre. With the site still undecided and the architectural concept in its infancy, the challenge was clear: deliver a world-class facility in just 17 months.
By March 2015, the manufacturing facility was operational. By June, the entire building was handed over on time and on budget. This feat was made possible by a unified team of architects, engineers, contractors, and specialists working toward a shared goal from day one.
Designing for Function and Flexibility
The building’s design was driven by the unique demands of the America’s Cup. The ground floor, tailored for boat manufacturing, features overhead cranes and high ceilings. Yet, the structure is far from utilitarian. The architect avoided a boxy form by tapering the north and south elevations and curving the eastern façade, creating a dynamic silhouette that reflects the elegance of sailing.
Each upper floor first, second, and third is uniquely shaped, reducing the building’s mass and offering expansive terraces. These open-plan spaces, flooded with natural light, are adaptable for future commercial use, ensuring the building’s longevity beyond its original purpose.
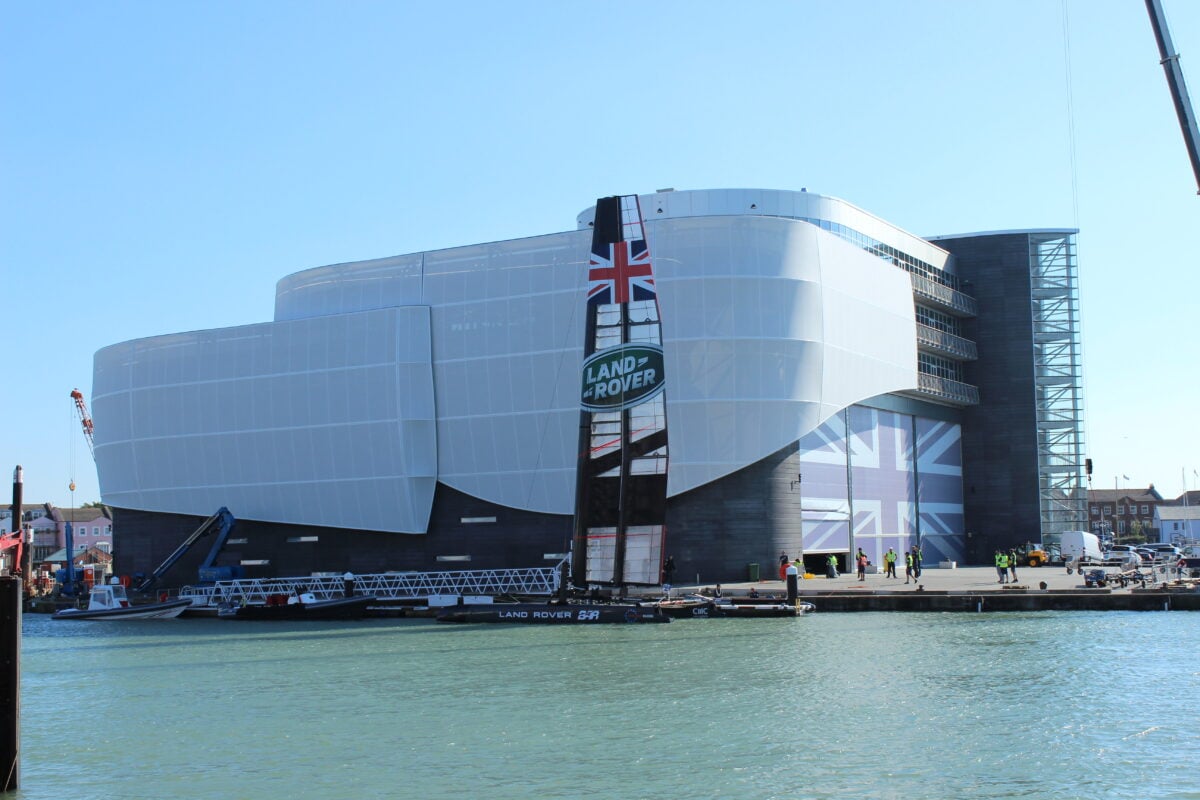
Sustainability at the Core
From the outset, the client aspired to achieve zero carbon status and a BREEAM Excellent rating. Thanks to the services consultant Couch Perry Wilkes, the building boasts an EPC A rating and complies with ISO 20121 for sustainable operations.
Key sustainability features include:
-
Photovoltaic installations for renewable energy
-
Rainwater harvesting systems
-
A sail-like fabric façade that provides solar shading and wind protection, enabling natural ventilation even in high winds
Engineering Excellence
With only 3.5 months from concept to construction, off-site manufacturing was essential. A structural steel superstructure was chosen for its adaptability, speed, and minimal foundation load critical given underground obstructions.
The steel frame also allowed for late-stage design changes, including the addition of mezzanine floors and a verendeel truss to support a suspended mezzanine. These modifications were seamlessly integrated thanks to 3D Building Information Modelling (BIM), which enabled real-time collaboration and rapid design iteration.
Smart Construction Solutions
Fire protection and corrosion resistance were meticulously planned. Using ISO12944 classifications, the team tailored a factory-applied coating system for each steel section, eliminating the need for on-site application and optimizing cost and performance.
Floor construction was another area of innovation. After evaluating various options, the team selected in-situ concrete on metal decking for its balance of cost, speed, and structural efficiency.
A Model for Future Projects
The Ben Ainslie Racing HQ is more than a building it’s a blueprint for how ambitious timelines, complex requirements, and sustainability goals can be met through collaboration, innovation, and precision. As Portsmouth continues to evolve, this landmark stands as a testament to what’s possible when vision meets execution.
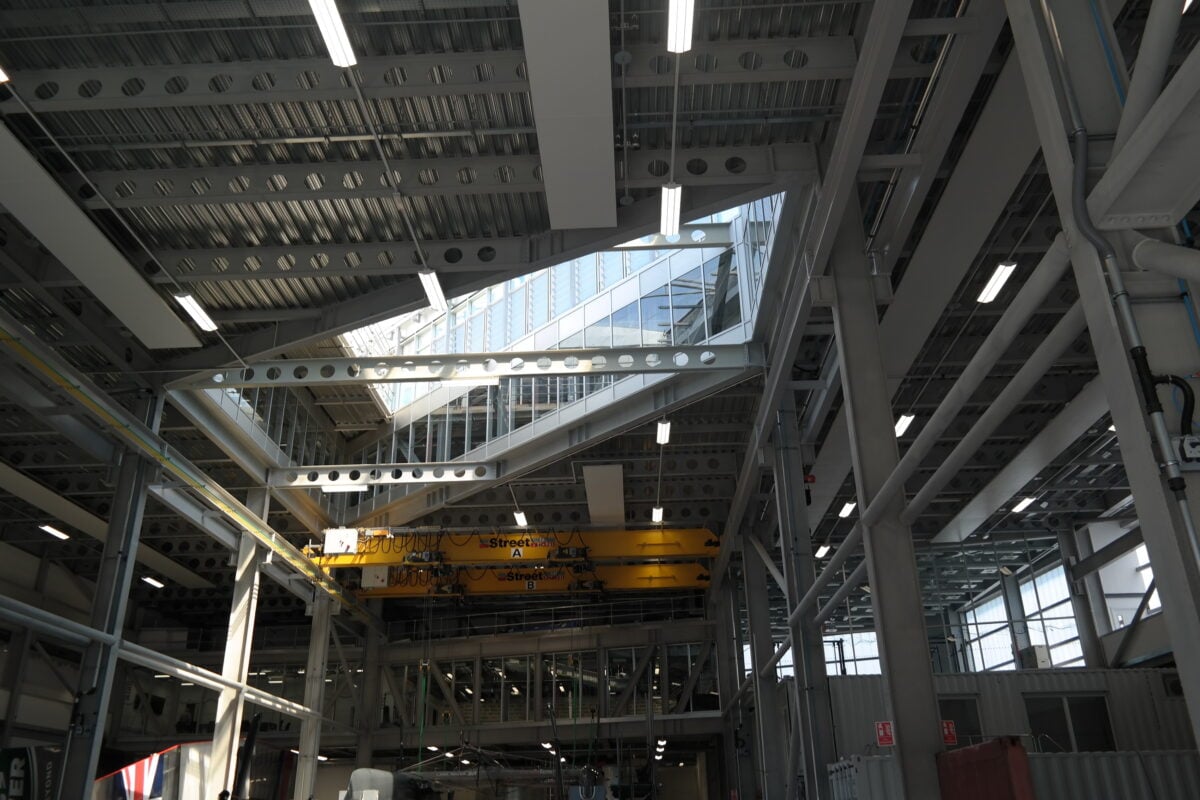

Meet the Structural Engineering Team
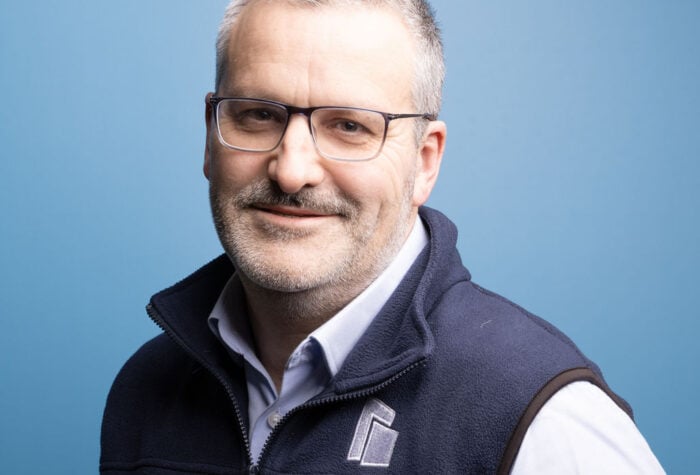
Chris Vivian
Read ProfileCheck Out Our Structural Engineering Services
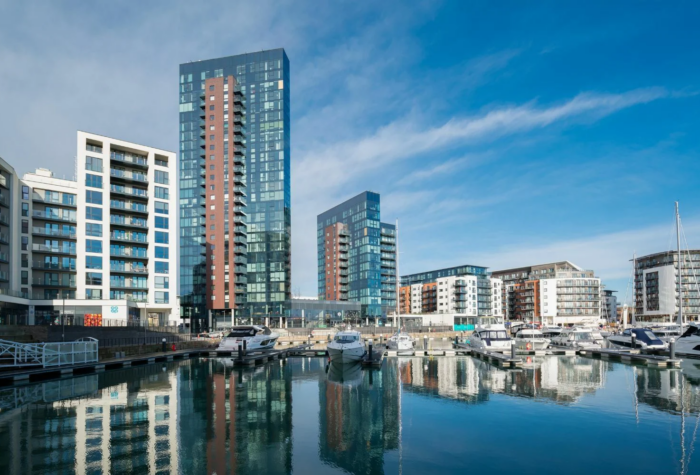
Structural Engineering Group
Our Structural Engineering Group can trace its origins back to its formation in 1984. From the outset it quickly gained a reputation for producing practica...
View More
More News
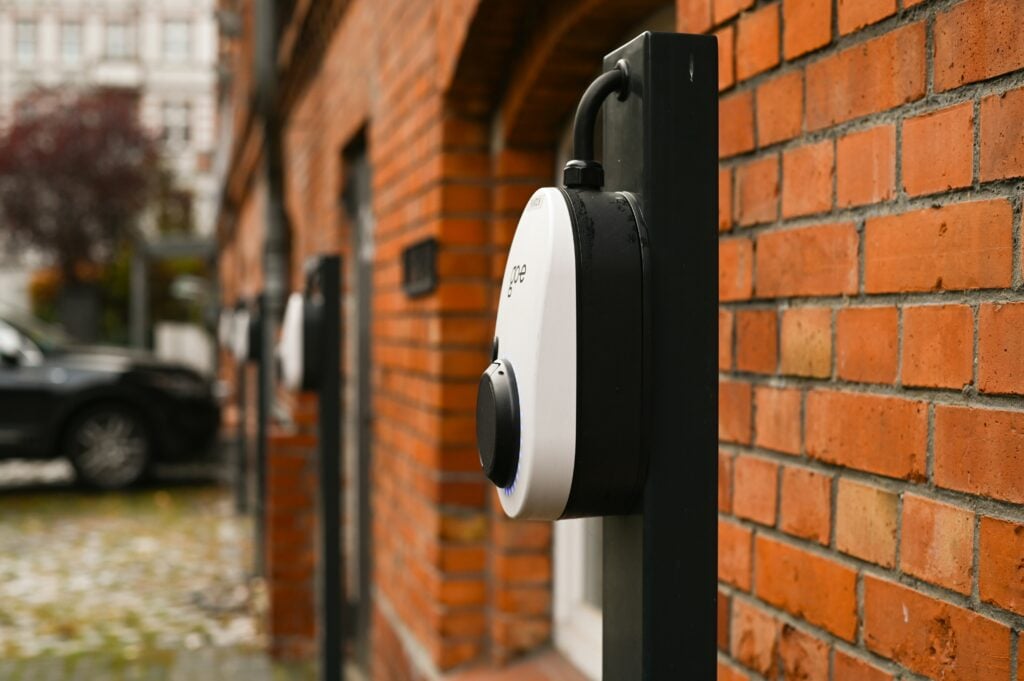
Delivering EV Charging Infrastructure: Helping Developments Meet Today’s Demands and Tomorrow’s Expectations
February 25, 2026
At Brookbanks, we know EV charging becomes far more manageable when it’s approached as part of a wider development picture rather than an isolated task. Rising regulatory demands, limited capacity, cost pressures and the realities of underground or enclosed parking all interact in ways that can affect programme, viability and long‑term performance. This article looks at the recurring challenges we see across residential, commercial and mixed‑use projects and the practical steps that help developments meet Part S requirements, manage grid limitations, integrate load‑balancing and smart‑charging systems, and plan for solar PV and battery storage. The aim is to provide clear, grounded insight that helps teams design EV strategies that genuinely stand up to modern development demands.
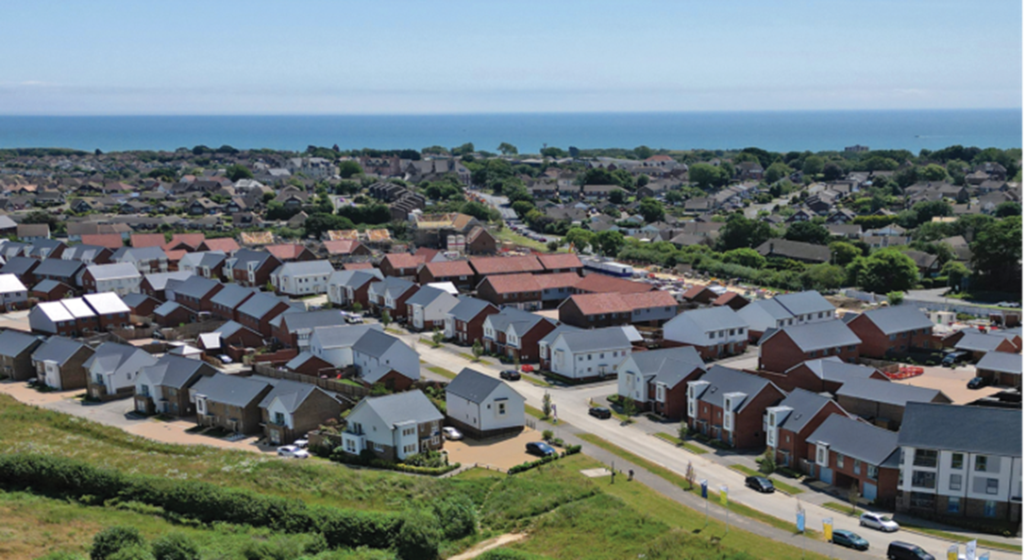
Our February 2026 Newsletter
February 23, 2026
Welcome to our February 2026 newsletter. In this issue, we will be sharing what’s been happening over the past month, including our two new podcasts highlighting the common pitfalls around S278 and S38 highway approvals, and what the Planning & Infrastructure Bill means for developers in England and Wales, with special guest Mark Harris from HBF Wales. We’re also looking back on our latest article, which explored how unspent S106 and CIL funds create opportunities to review, challenge and optimise legacy obligations, and why combining planning expertise with commercial insight is key to unlocking value. Plus, we are rounding off by showcasing one of our team's achievements.
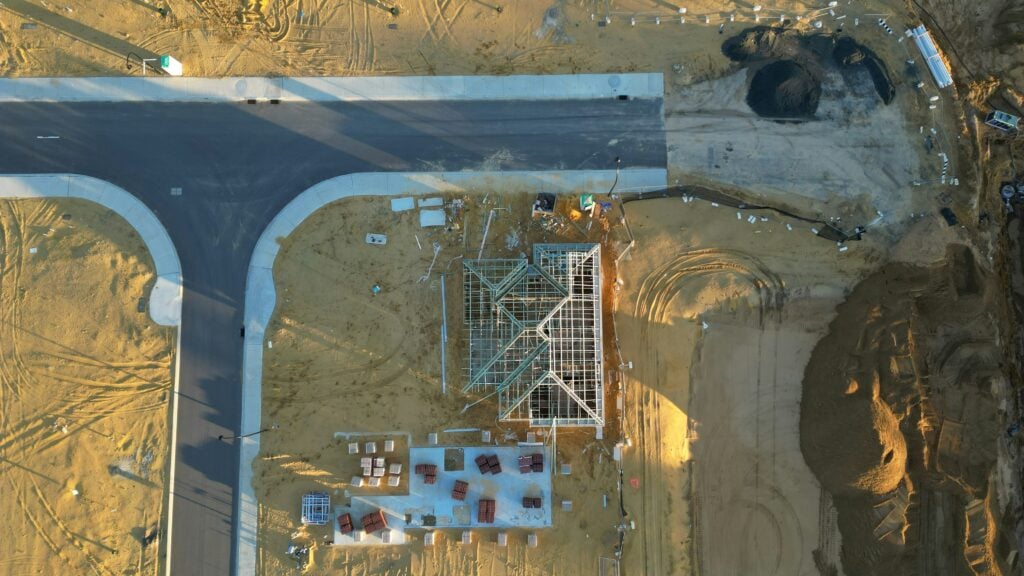
Brookbanks Webinar: De-risking Infrastructure Design
February 18, 2026
Earlier this month, we hosted a lunch-time webinar exploring how infrastructure design can be strengthened well before construction begins. Led by our Civil Engineering specialists Ryan Meade and Toby Crayden, the conversation focused on the practical steps that help to reduce uncertainty and make the transition from design to delivery smoother and more predictable. Their session looked at the real‑world challenges that commonly appear between early drawings and activity on site. Ryan and Toby shared their experience of how early awareness, clearer coordination and the right conversations at the right time can make a measurable difference to project outcomes.
