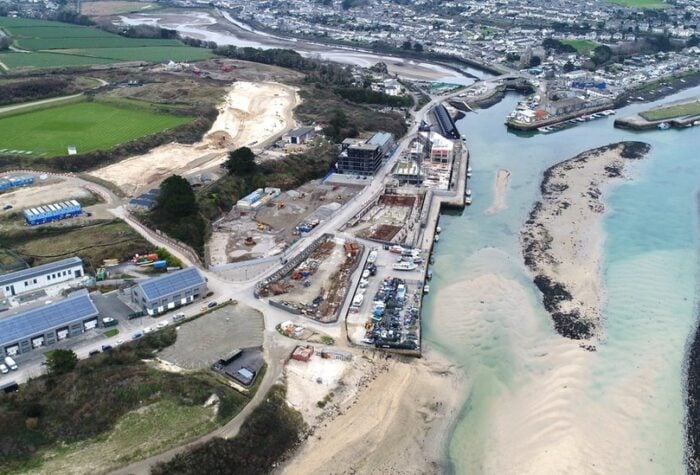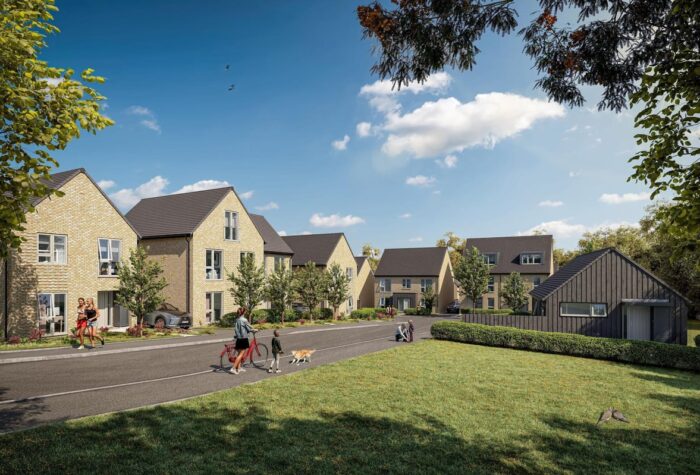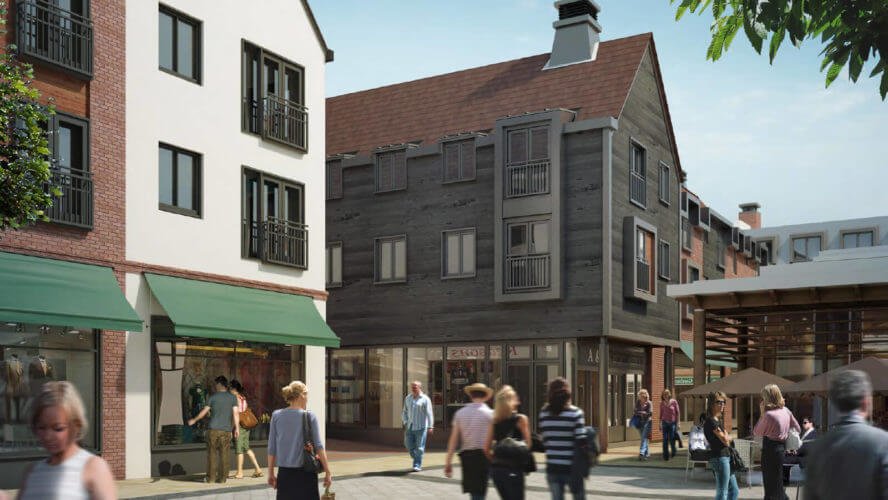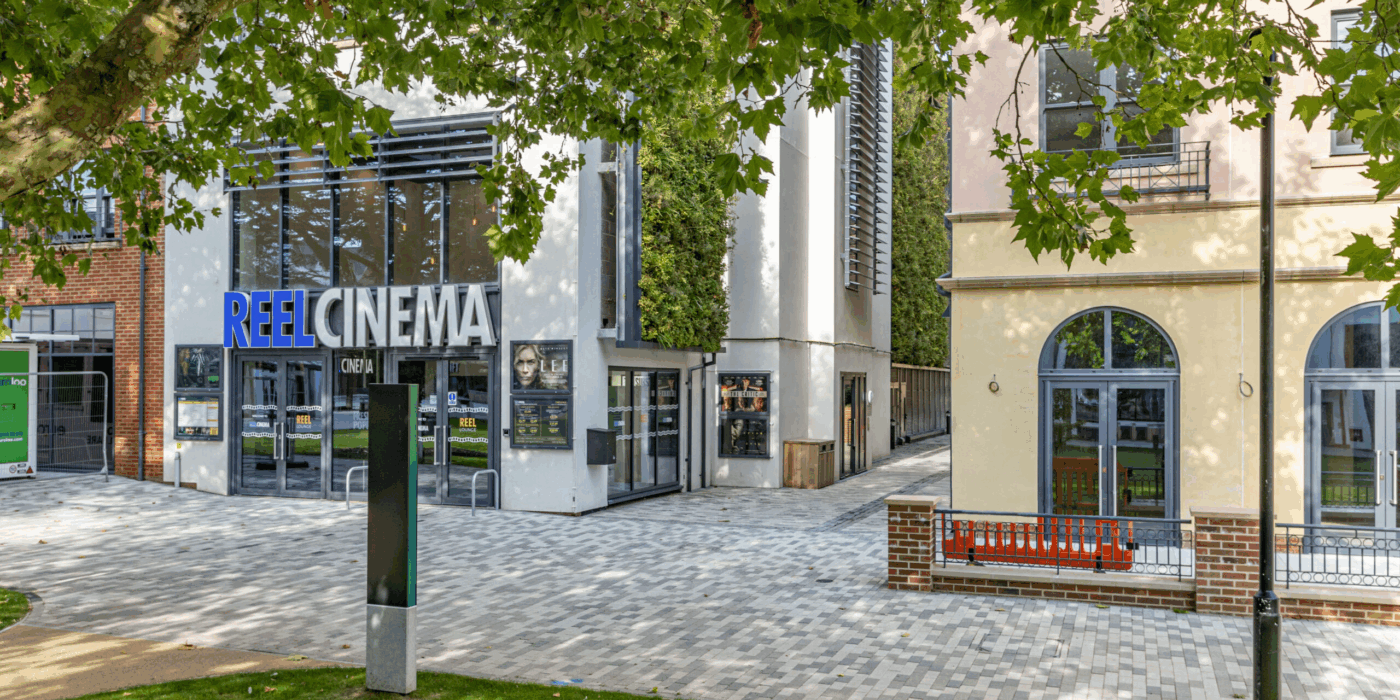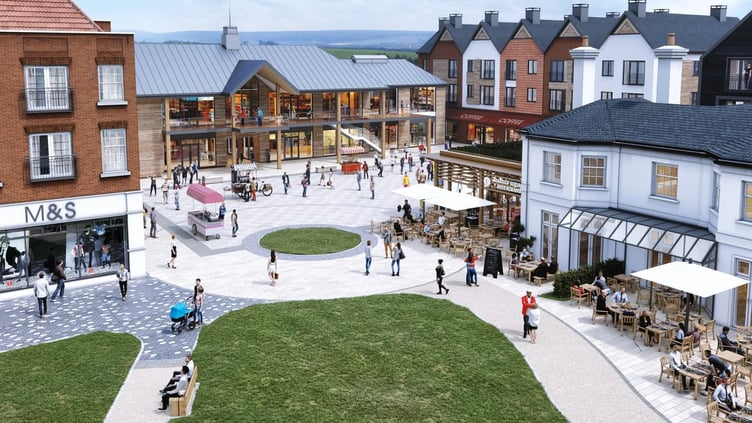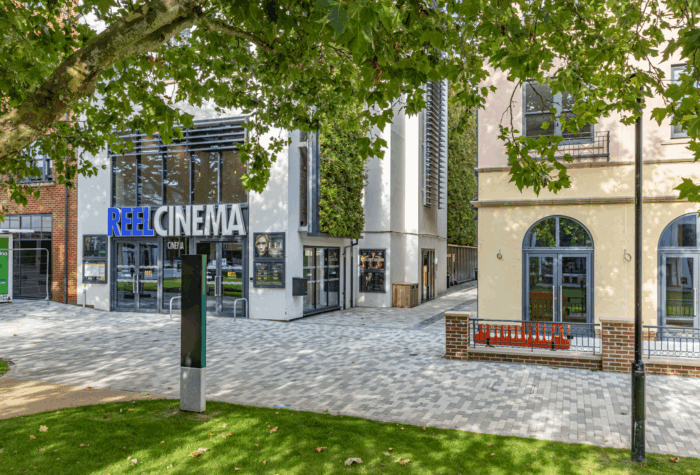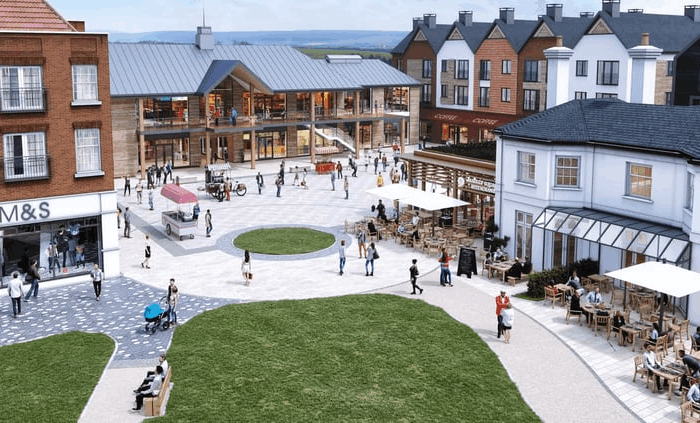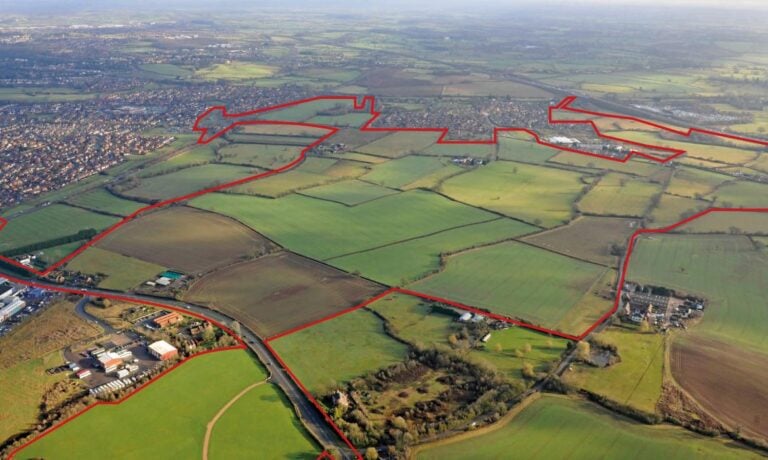
Brightwells Town Centre Redevelopment
We assisted in the redevelopment of the Brightwells Yard town centre site located in Farnham, Surrey. We worked with Crest Nicholson in conjunction with Waverley Borough Council and Surrey County Council.
Our Role
- The project consists of a new six screen cinema, restaurants, commercial / retail spaces and 239 residential apartments.
- The new buildings were designed as a mixture of concrete frame and steel with complex roof structures and a large basement car park built off a ground bearing raft foundation.
- The scheme also included the provision of a temporary bridge access from the adjacent A31 and drainage diversions.
- As part of the planning approval, the existing high street facing public house façade was retained and incorporated into the scheme. This required a complex façade retention scheme and rear structural rebuild within a very confined space.
Reuby & Stagg were appointed for Civil & Structural designs from concept. Collaborating with planning and detailed design
The Outcome
-
Project size & mix:
-
Approx £115 million regeneration scheme Around 239 apartments (with 72 shared‑ownership affordable homes) in initial plans.
-
Retail/Leisure: circa 9,814 m² (≈ 105,673 ft²) of retail/leisure space in some documents.
-
Public realm improvements: new Market Square, new pedestrian connections, green space (Brightwells Gardens), links to the River Wey corridor.
-
Project Highlights
- Value £115 million
- New Residential Apartments 239
Sectors
Brookbanks Groups
Key Team Members

Group Director for Structural Engineering
Chris Vivian
Read ProfileRelated Case Studies

