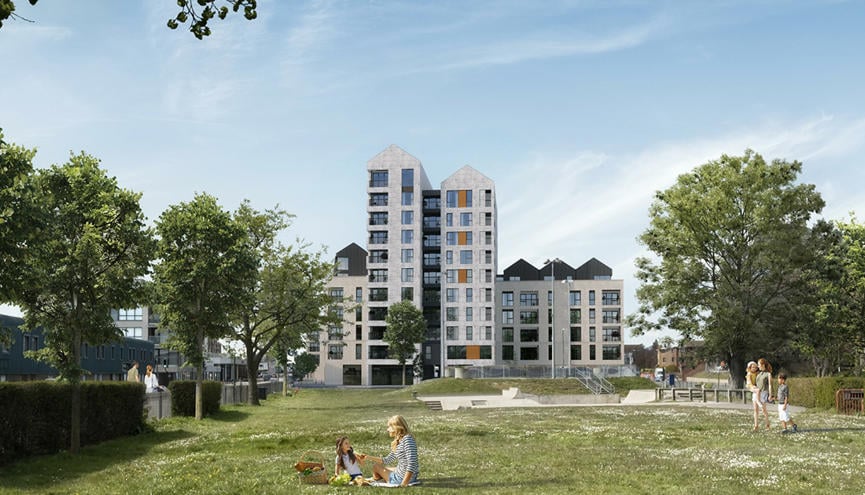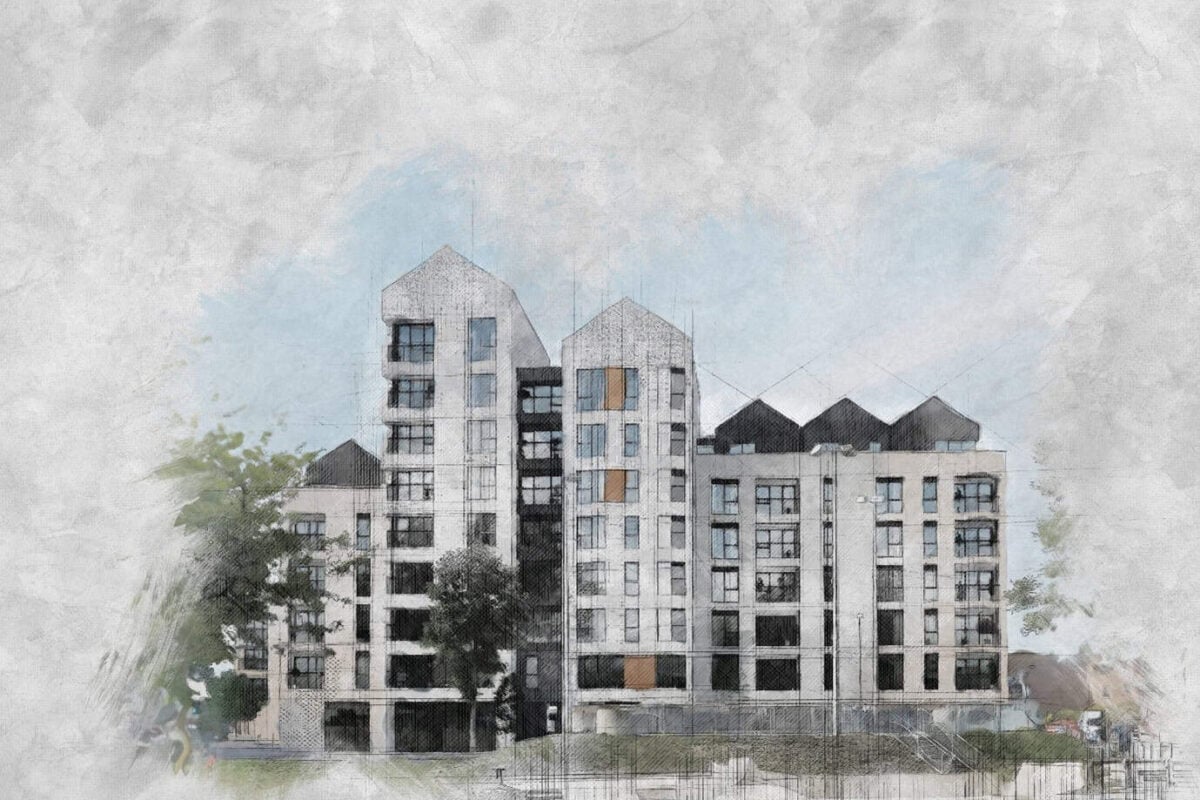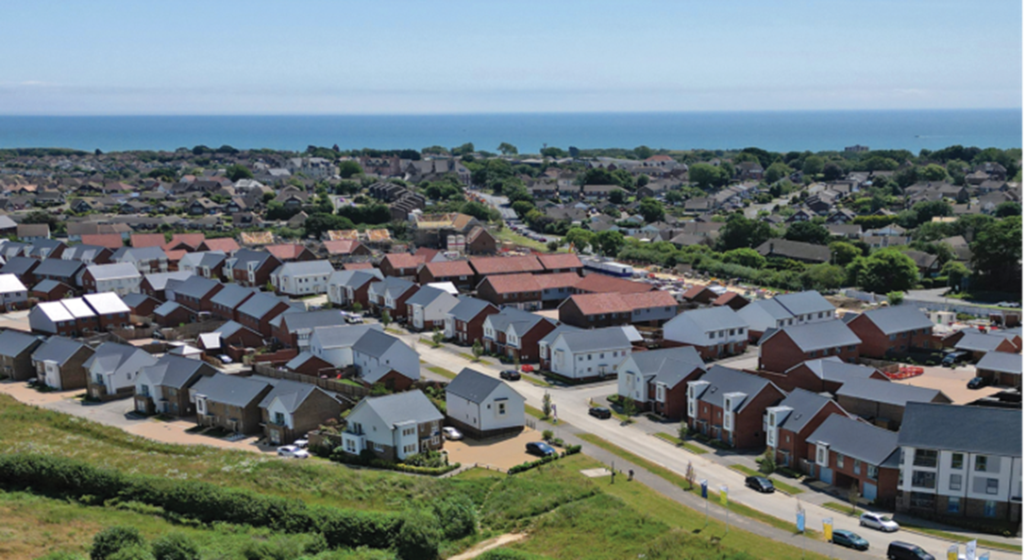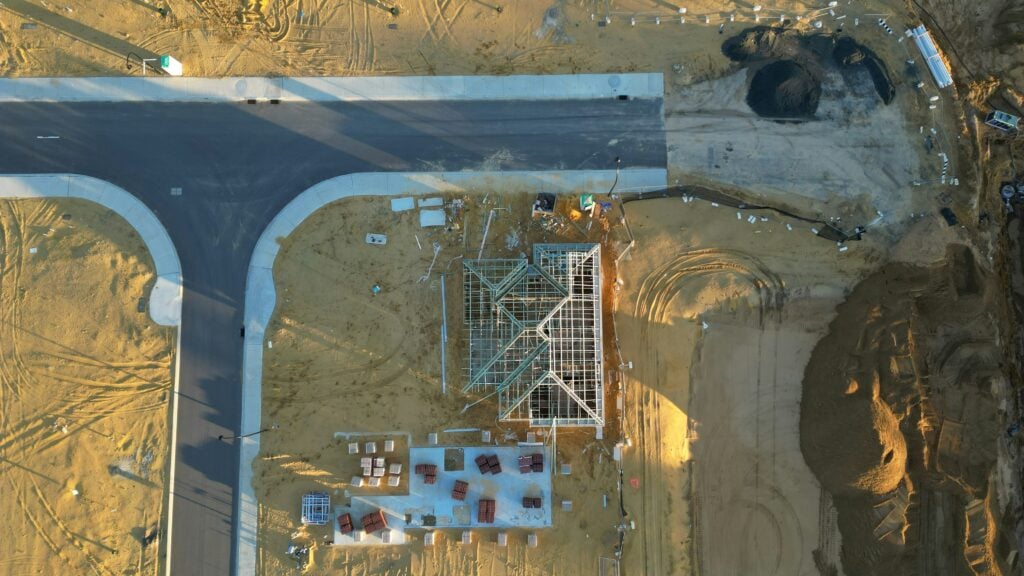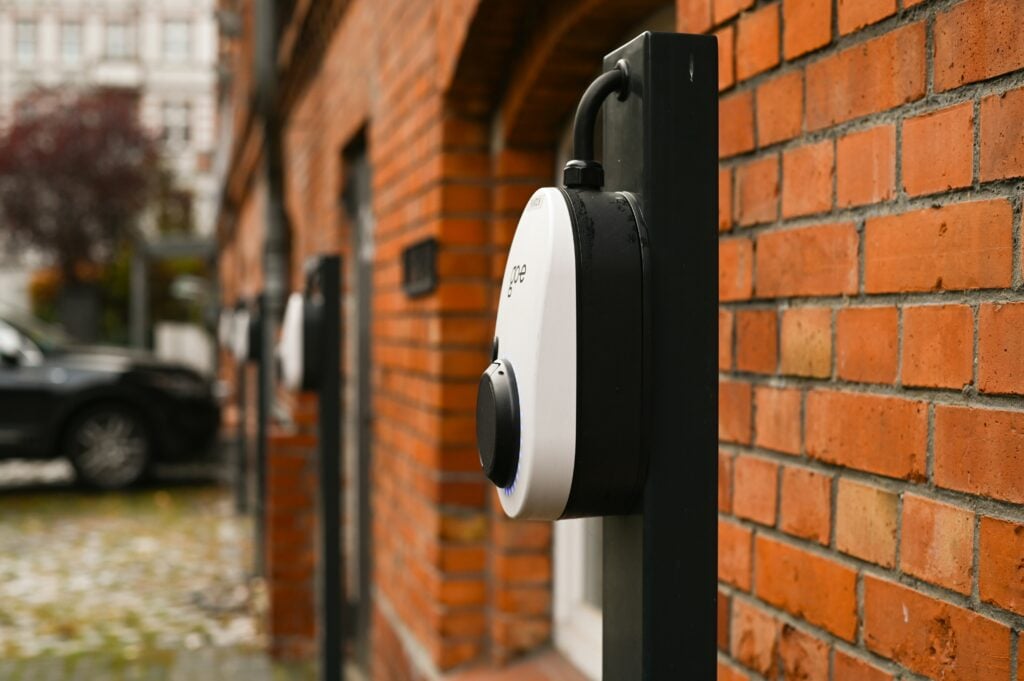
Delivering EV Charging Infrastructure: Helping Developments Meet Today’s Demands and Tomorrow’s Expectations
February 25, 2026
At Brookbanks, we know EV charging becomes far more manageable when it’s approached as part of a wider development picture rather than an isolated task. Rising regulatory demands, limited capacity, cost pressures and the realities of underground or enclosed parking all interact in ways that can affect programme, viability and long‑term performance. This article looks at the recurring challenges we see across residential, commercial and mixed‑use projects and the practical steps that help developments meet Part S requirements, manage grid limitations, integrate load‑balancing and smart‑charging systems, and plan for solar PV and battery storage. The aim is to provide clear, grounded insight that helps teams design EV strategies that genuinely stand up to modern development demands.
