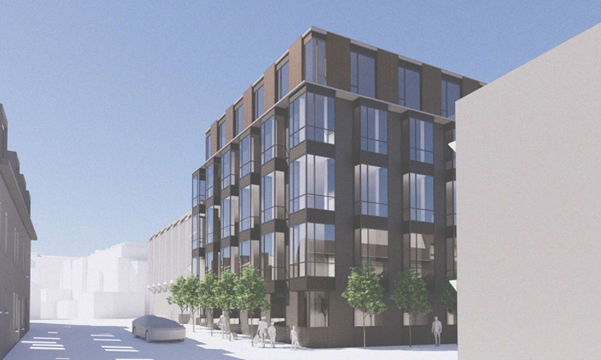
Reusing Existing Structures: Sustainable Development
Sustainability is no longer a buzzword - it's a necessity. As the Built Environment Declares petition highlights, our planet is facing an undeniable environmental crisis. The construction industry, responsible for a significant portion of global carbon emissions, must take a leading role in addressing this challenge.
One of the most impactful ways we can do this is by reusing and adapting existing structures. While demolition and rebuild were once the default approach, the tide is turning. Over the past decade, there’s been a growing recognition of the value -both environmental and economic – of retaining and repurposing what we already have.
Why Reuse?
Reusing existing structures involves modifying, altering, and repurposing buildings instead of demolishing them. This approach is not new, but its importance is growing rapidly. It offers a powerful response to:
- Environmental concerns: Reducing embodied carbon and construction waste.
- Economic pressures: Mitigating rising material costs and supply chain disruptions.
- Net zero targets: Supporting the industry’s transition to a low-carbon future.
Outside of the clear sustainability advantages, reuse often provides a cost-effective alternative. With much of the structure already in place, projects can avoid the high costs of demolition and new construction. This can also lead to shorter project timescales, especially where strengthening works are not required—further contributing to cost savings.
The IStructE highlights that applying circular economy principles to structural design is a necessary step toward Net Zero. Engineers must maximise the value of materials, minimise embodied energy, and use resources sparingly—principles that are inherently supported by reuse.
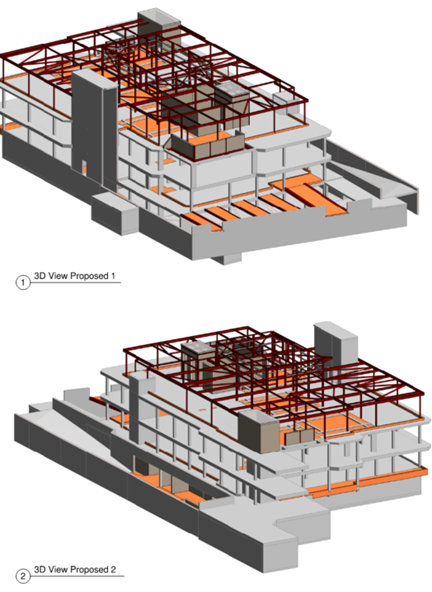
The Process: From Discovery to Design
Reusing a structure begins with understanding what already exists. This involves:
Key Design Considerations
When adapting a structure, several technical factors must be addressed:
- Floor loadings
- Column and wall layouts
- Floor-to-ceiling heights
- Fire and acoustic performance
- Integration of MEP services
Loadings: A Make-or-Break Factor
Understanding the original design loads is crucial. A reduction in load requirements (e.g., converting office to residential) can unlock opportunities like adding extra floors without major strengthening. Conversely, increased loads may necessitate complex and costly reinforcement.
A particular challenge is verifying the capacity of existing foundations, especially if they are piled. This often requires significant opening-up works and back-calculation—adding time and cost to the project.
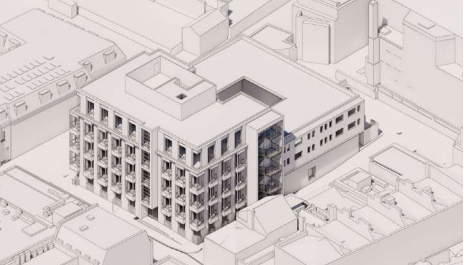
Risks and Challenges
While the benefits are compelling, reuse is not without its risks:
- Lack of as-built drawings can complicate early-stage assessments, requiring extensive intrusive surveys that clients may be hesitant to fund without guaranteed outcomes.
- Older buildings may not align with current codes, leading to complications with approvals.
- Modern buildings, designed more leanly, may lack the robustness of older structures, making them less adaptable.
That said, older buildings were often over-engineered, making them surprisingly well-suited for reuse. With careful analysis, these structures can offer more flexibility than expected.
The Role of the Engineer
The success of a reuse project hinges on early engagement with structural engineers. Their expertise is essential in:
- Identifying opportunities and limitations early
- Minimising the extent of strengthening works
- Ensuring safety and compliance
- Maximising the potential of the existing structure
At Brookbanks, we relish the challenge of reusing existing structures. It’s not only a key tool in reducing the carbon footprint of the construction industry—it also presents some of the most interesting and rewarding engineering problems to solve.
The Payoff: Carbon and Cost Savings
Despite the challenges, the benefits are substantial:
- Up to 70% reduction in carbon emissions compared to new builds
- 60% of a building’s embodied carbon is typically in the substructure and superstructure—areas preserved through reuse
- Aligns with IStructE’s target of reducing embodied carbon by 50% by 2030
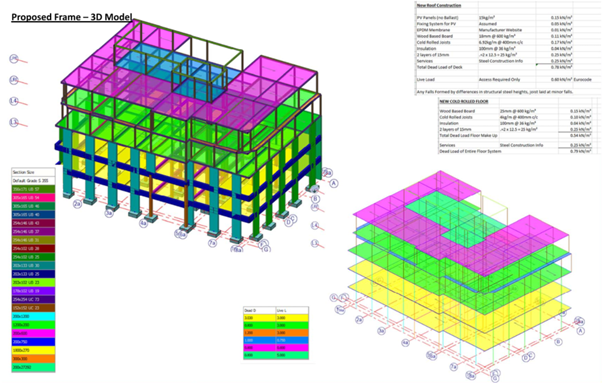
Conclusion
Reusing existing structures is not just a sustainable choice—it’s a smart one. It requires creativity, technical expertise, and a willingness to embrace complexity. But the rewards are clear: lower carbon, reduced costs, and a more resilient built environment.
As we look to the future, adaptive reuse must become the norm, not the exception. It’s time to lead the way.

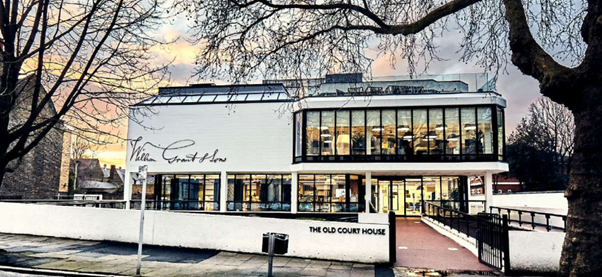
Meet the Team...

Chris Vivian
Read ProfileCheck out our other Services...
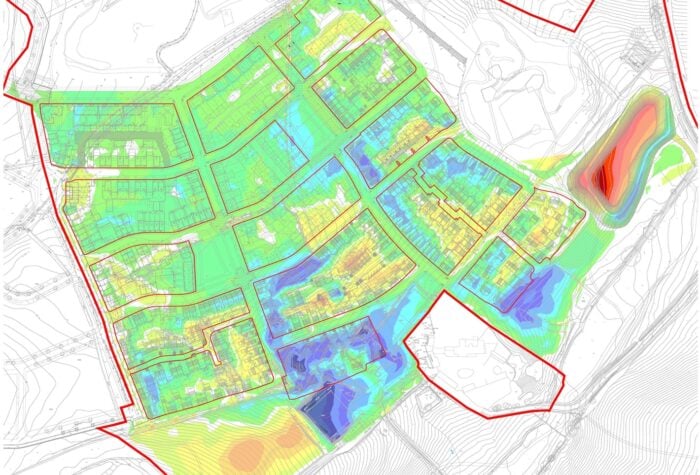
Civil Engineering Group
Our dedicated Civil Engineering and Infrastructure teams are trusted designers and deliverers of major developments including new towns, major urban extens...
View More
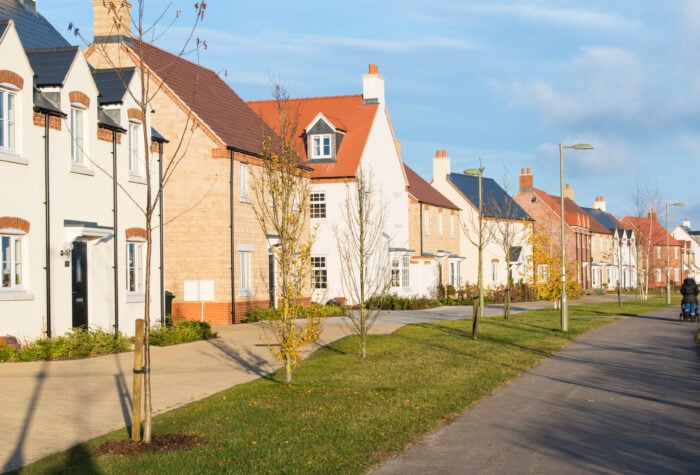
Cost & Commercial Group
Infrastructure/Abnormal/Site-Wide Cost Planning. We have vast experience in structuring, maintaining and managing budgets of hundreds of million pounds, en...
View More
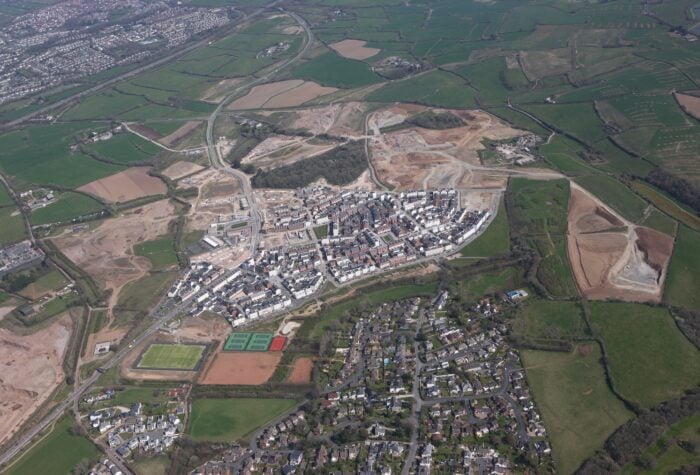
Development Management Group
We are one of the UK's leading partners to blue chip developers, funders and land promoters. From securing planning consents for major house building schem...
View More
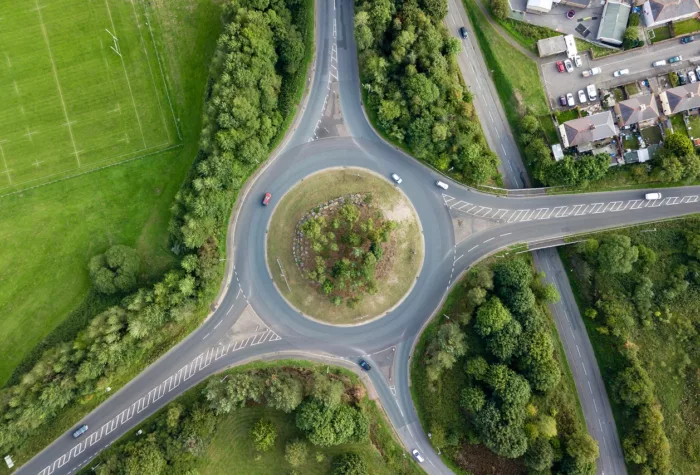
Land, Development and Communities Group
Our Land, Development and Communities Group (LDC) has built an enviable reputation across our industry as leading providers of a variety of services with t...
View More

Mechanical and Electrical Engineering Group
Our Mechanical and Electrical Engineering Group has a renowned team of award-winning, energy-centric building services specialists.
We are a creative te...
View More

Our work on the Development Cycle
Our services are available for specific stages of a project or for a projects' entire lifecycle – it all comes down to what you need and when. We are adapt...
View More
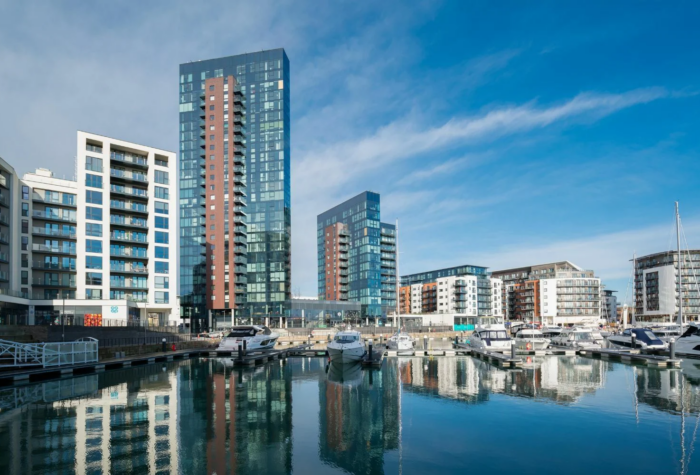
Structural Engineering Group
Our Structural Engineering Group can trace its origins back to its formation in 1984. From the outset it quickly gained a reputation for producing practica...
View More
More News
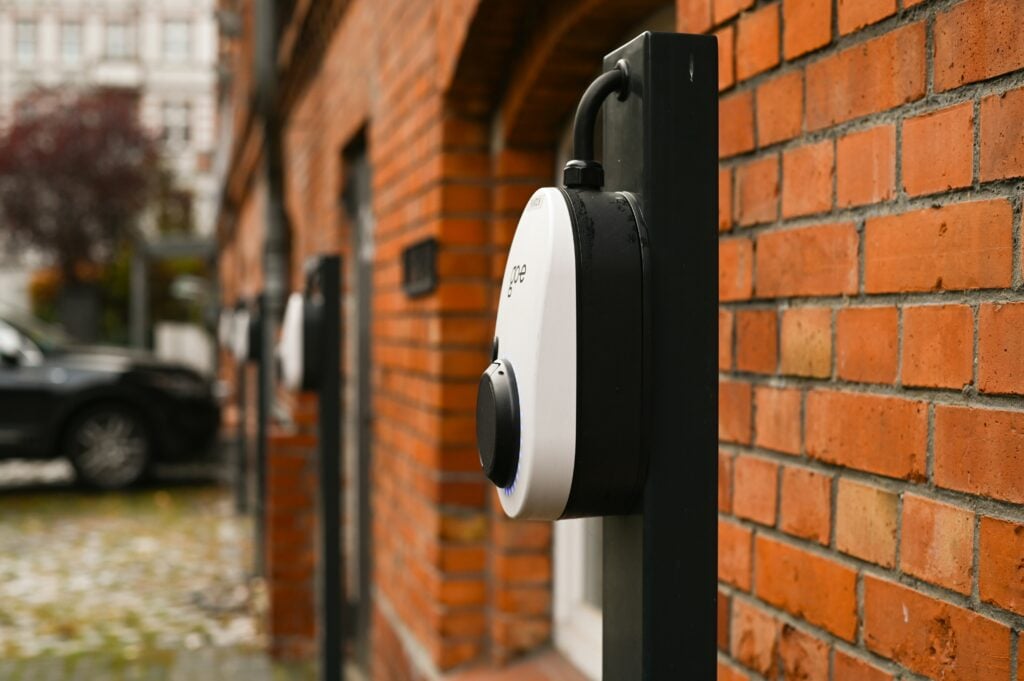
Delivering EV Charging Infrastructure: Helping Developments Meet Today’s Demands and Tomorrow’s Expectations
February 25, 2026
At Brookbanks, we know EV charging becomes far more manageable when it’s approached as part of a wider development picture rather than an isolated task. Rising regulatory demands, limited capacity, cost pressures and the realities of underground or enclosed parking all interact in ways that can affect programme, viability and long‑term performance. This article looks at the recurring challenges we see across residential, commercial and mixed‑use projects and the practical steps that help developments meet Part S requirements, manage grid limitations, integrate load‑balancing and smart‑charging systems, and plan for solar PV and battery storage. The aim is to provide clear, grounded insight that helps teams design EV strategies that genuinely stand up to modern development demands.
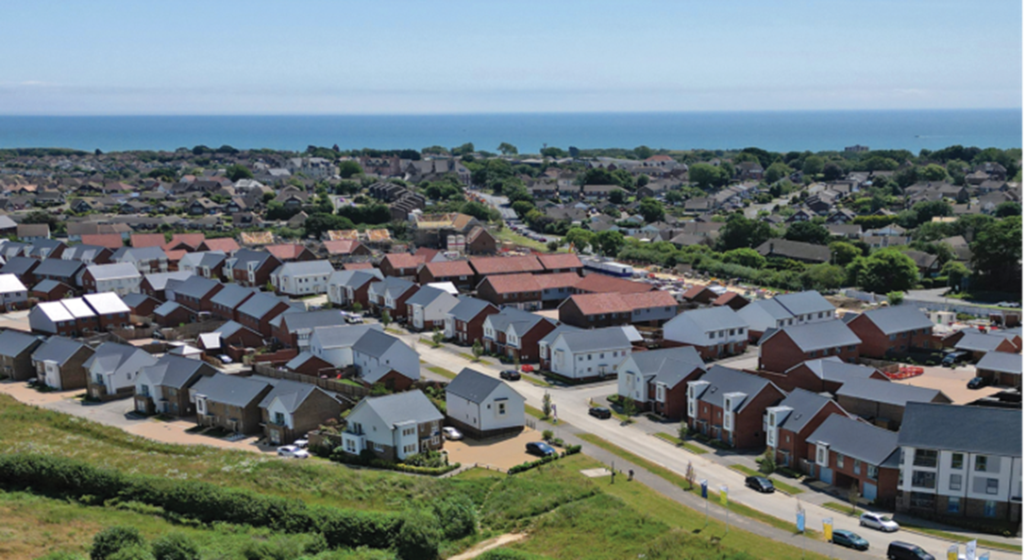
Our February 2026 Newsletter
February 23, 2026
Welcome to our February 2026 newsletter. In this issue, we will be sharing what’s been happening over the past month, including our two new podcasts highlighting the common pitfalls around S278 and S38 highway approvals, and what the Planning & Infrastructure Bill means for developers in England and Wales, with special guest Mark Harris from HBF Wales. We’re also looking back on our latest article, which explored how unspent S106 and CIL funds create opportunities to review, challenge and optimise legacy obligations, and why combining planning expertise with commercial insight is key to unlocking value. Plus, we are rounding off by showcasing one of our team's achievements.
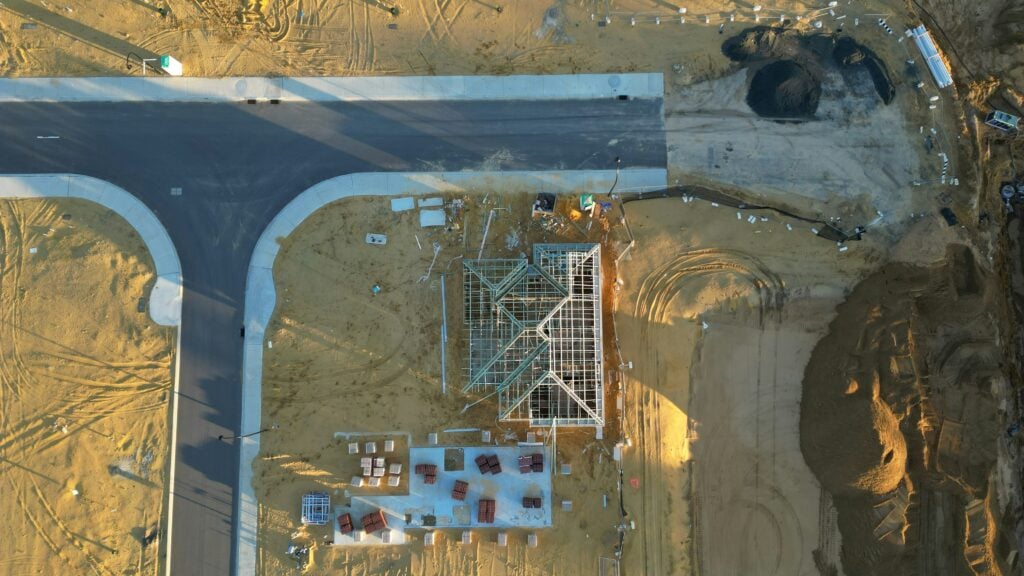
Brookbanks Webinar: De-risking Infrastructure Design
February 18, 2026
Earlier this month, we hosted a lunch-time webinar exploring how infrastructure design can be strengthened well before construction begins. Led by our Civil Engineering specialists Ryan Meade and Toby Crayden, the conversation focused on the practical steps that help to reduce uncertainty and make the transition from design to delivery smoother and more predictable. Their session looked at the real‑world challenges that commonly appear between early drawings and activity on site. Ryan and Toby shared their experience of how early awareness, clearer coordination and the right conversations at the right time can make a measurable difference to project outcomes.