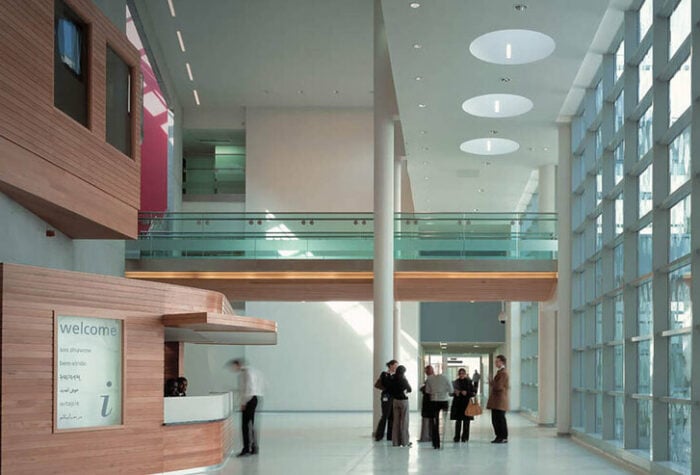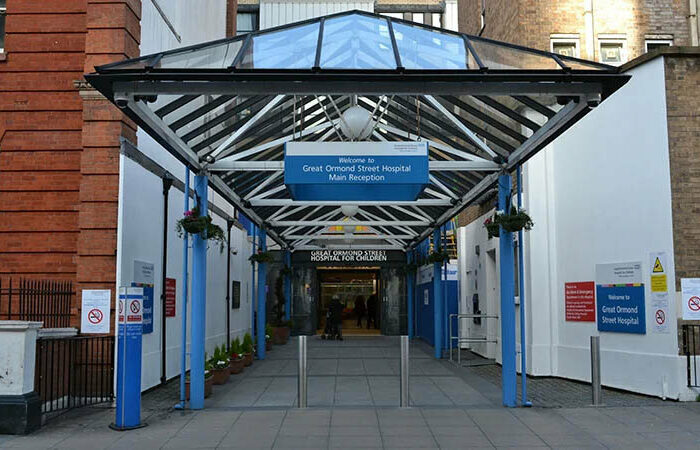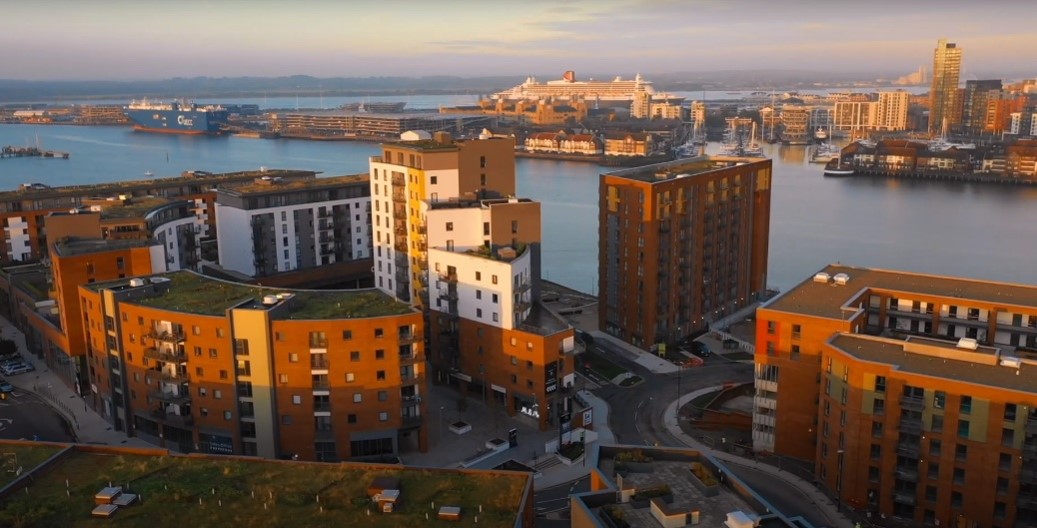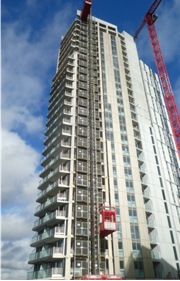Centenary Quay, Southampton
The redevelopment of the Vosper Thornycroft warehouses and workshops that ran along the river Itchen, Woolston, Southampton.
Our Role
A redevelopment of a brown field site for 1620 homes and 14,000 sqm of commercial space including a supermarket, smaller shops, bars, restaurant and gym. The project is spread over 7 phases of which R&S has delivered 6.
Contaminated land where earthworks modelling was critical to the cost value of the project along with building out into the river basin with a 26 story concrete frame tower
Reuby & Stagg appointed for Civil & Structural designs from concept. Collaborating with planning and detailed design team. The practice has delivered phases 2-5 with phase 6 currently being designed.
Project Highlights
- Phase 1 Low rise housing and load bearing masonry apartment buildings.
- Phase 2 Multi storey apartment block over a central podium and underground car park. Including public commercial space
- Phase 3 Multiple concrete and lightweight steel framed apartment buildings over 2 storey underground car park and steel framed large commercial building.
- Phase 4a Multi storey car park with apartments above together with additional concrete framed apartment building.
- Phase 4b 27 storey concreted framed tower built off new promontory.
- Phase 5 Concrete framed apartment block with low rise housing.
Sectors
Brookbanks Groups
Key Team Members

Group Structural Engineering Director / Head of Southern Office
Chris Vivian
Read Profile
Consultant, Structural Engineering Group
Malcolm Reuby
Read Profile
Technical Director, Civil Engineering Group
Mike Dewson
Read ProfileRelated Case Studies

Healthcare
Central & North West London NHS Foundation Trust
View Central & North West London NHS Foundation Trust


